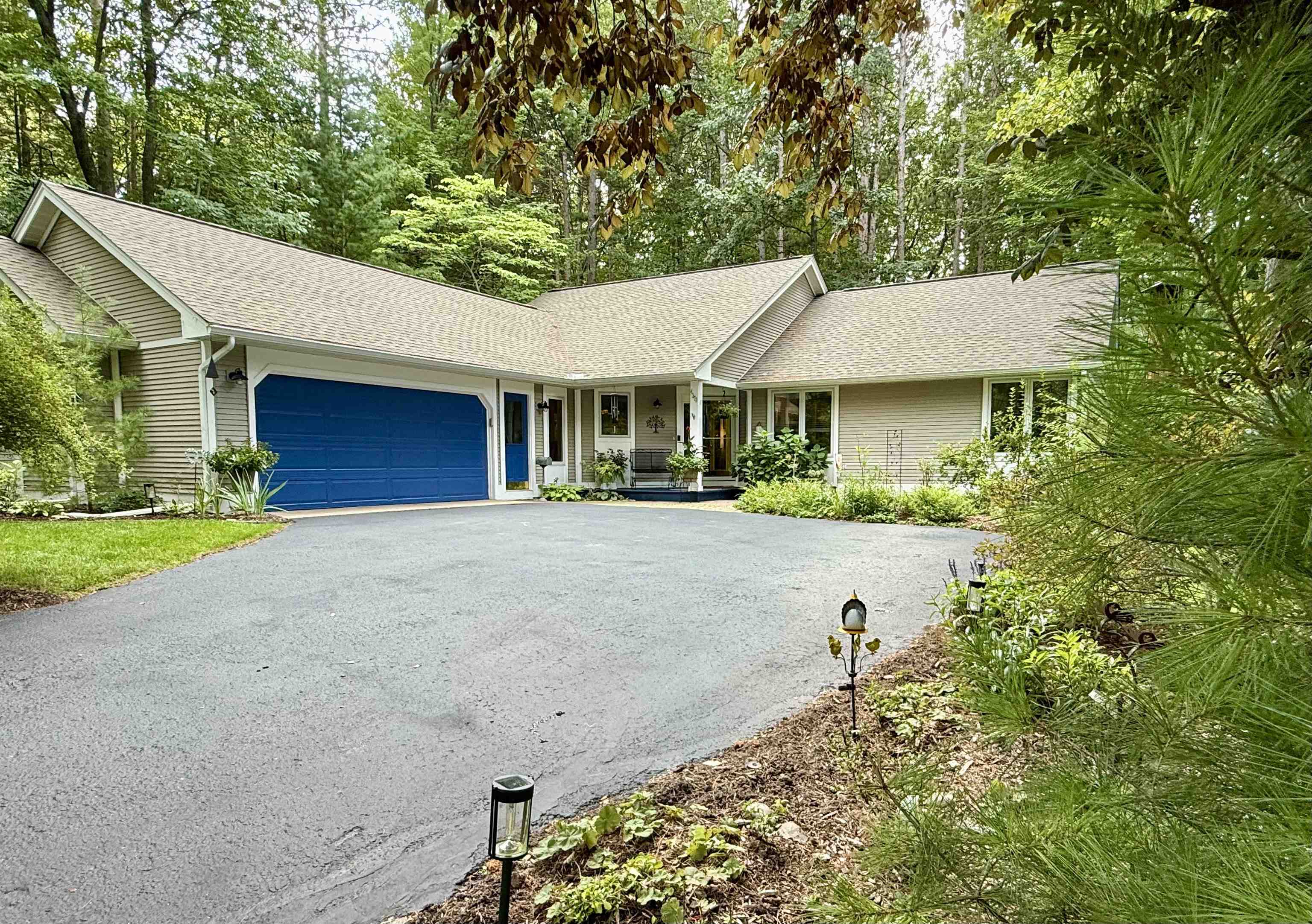


4373 Audubon DR, Traversecity, MI 49686
$612,500
4
Beds
4
Baths
2,939
Sq Ft
Single Family
Active
Listed by
Conrad S Reiter
Anne M Perry
Up North Properties
231-498-2498
Last updated:
October 13, 2025, 02:29 AM
MLS#
78080061785
Source:
MI REALCOMP
About This Home
Home Facts
Single Family
4 Baths
4 Bedrooms
Built in 1993
Price Summary
612,500
$208 per Sq. Ft.
MLS #:
78080061785
Last Updated:
October 13, 2025, 02:29 AM
Added:
a month ago
Rooms & Interior
Bedrooms
Total Bedrooms:
4
Bathrooms
Total Bathrooms:
4
Full Bathrooms:
3
Interior
Living Area:
2,939 Sq. Ft.
Structure
Structure
Architectural Style:
Contemporary, Craftsman, Ranch
Year Built:
1993
Lot
Lot Size (Sq. Ft):
32,670
Finances & Disclosures
Price:
$612,500
Price per Sq. Ft:
$208 per Sq. Ft.
Contact an Agent
Yes, I would like more information from Coldwell Banker. Please use and/or share my information with a Coldwell Banker agent to contact me about my real estate needs.
By clicking Contact I agree a Coldwell Banker Agent may contact me by phone or text message including by automated means and prerecorded messages about real estate services, and that I can access real estate services without providing my phone number. I acknowledge that I have read and agree to the Terms of Use and Privacy Notice.
Contact an Agent
Yes, I would like more information from Coldwell Banker. Please use and/or share my information with a Coldwell Banker agent to contact me about my real estate needs.
By clicking Contact I agree a Coldwell Banker Agent may contact me by phone or text message including by automated means and prerecorded messages about real estate services, and that I can access real estate services without providing my phone number. I acknowledge that I have read and agree to the Terms of Use and Privacy Notice.