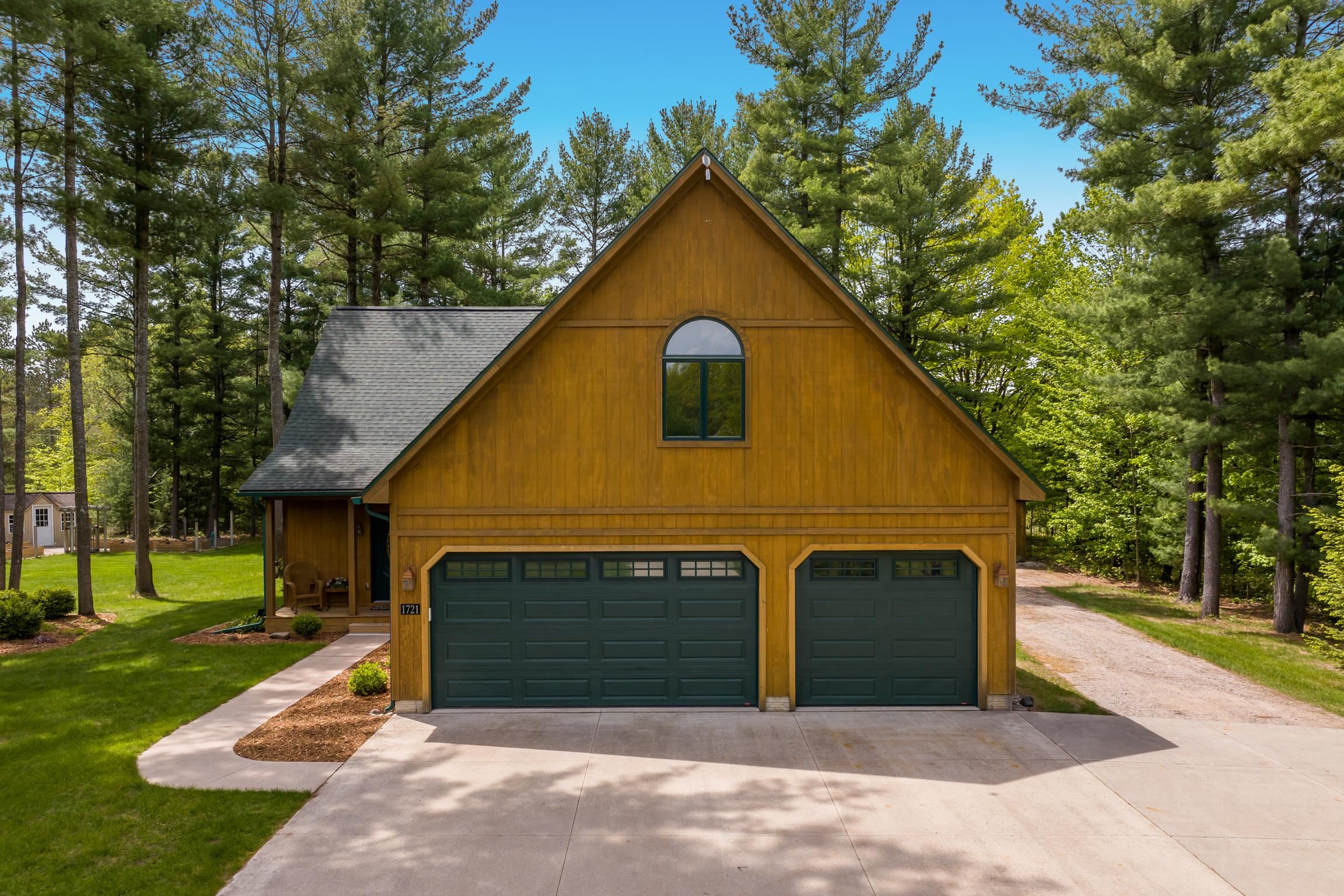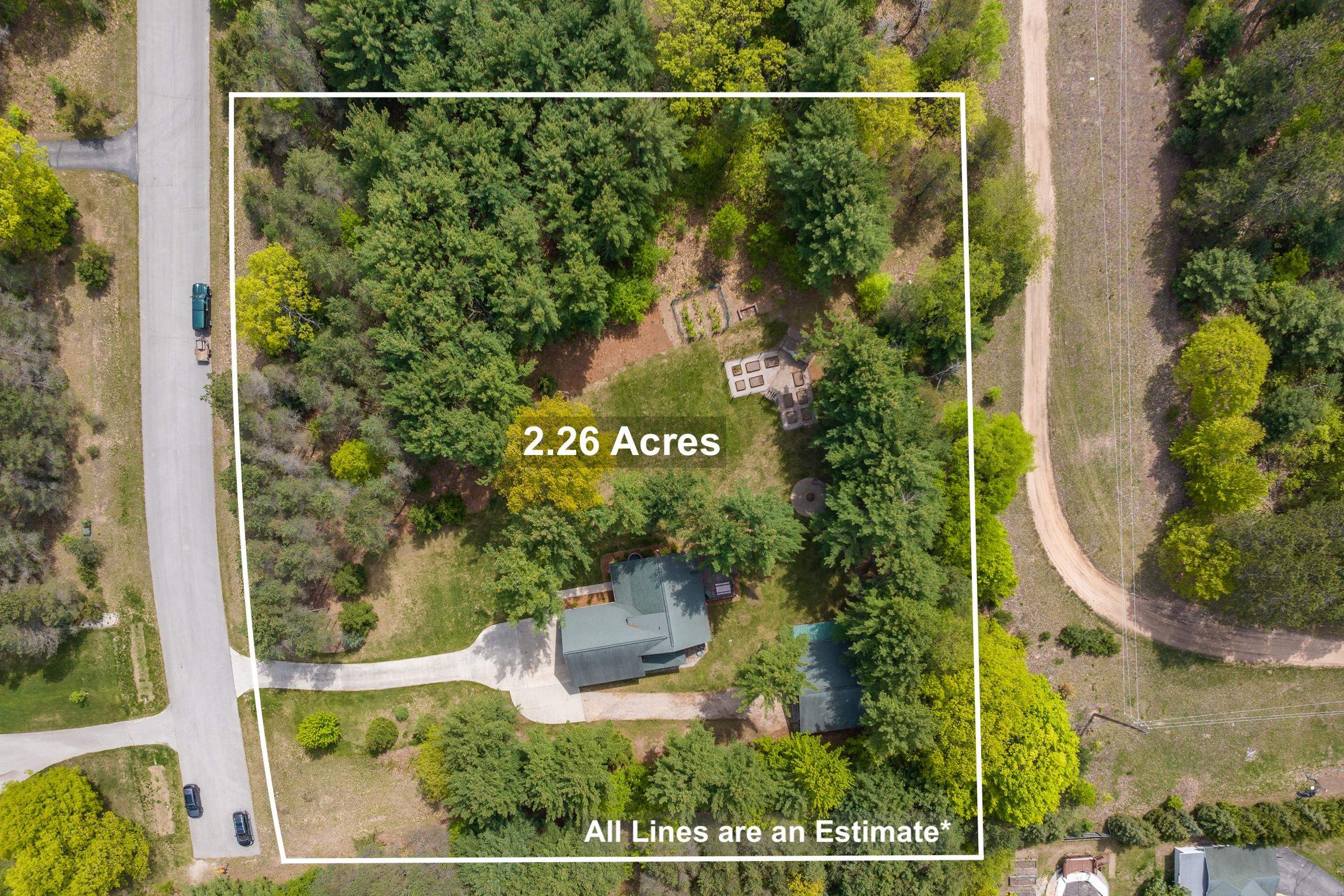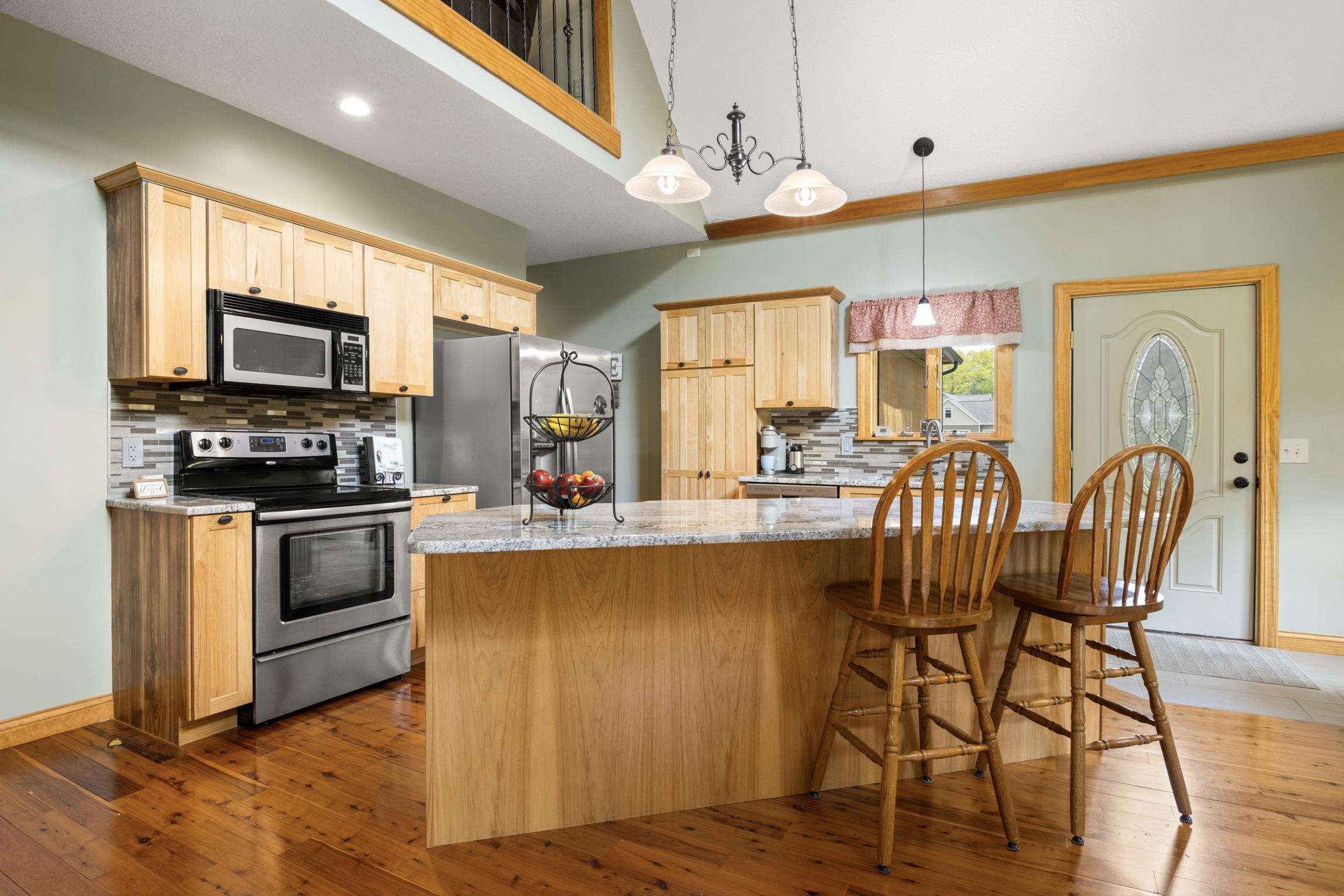1721 Bannister #Lot: 3 & 4, Traverse City, MI 49685
$699,000
3
Beds
3
Baths
2,183
Sq Ft
Single Family
Active
Listed by
Leanne Deeren
Nataliya Pashchuk
Reo-Tcfront-233021
231-947-9800
Last updated:
June 17, 2025, 01:23 PM
MLS#
80057744
Source:
MI REALSOURCE
About This Home
Home Facts
Single Family
3 Baths
3 Bedrooms
Built in 2006
Price Summary
699,000
$320 per Sq. Ft.
MLS #:
80057744
Last Updated:
June 17, 2025, 01:23 PM
Added:
19 day(s) ago
Rooms & Interior
Bedrooms
Total Bedrooms:
3
Bathrooms
Total Bathrooms:
3
Full Bathrooms:
2
Interior
Living Area:
2,183 Sq. Ft.
Structure
Structure
Building Area:
3,201 Sq. Ft.
Year Built:
2006
Lot
Lot Size (Sq. Ft):
98,445
Finances & Disclosures
Price:
$699,000
Price per Sq. Ft:
$320 per Sq. Ft.
Contact an Agent
Yes, I would like more information from Coldwell Banker. Please use and/or share my information with a Coldwell Banker agent to contact me about my real estate needs.
By clicking Contact I agree a Coldwell Banker Agent may contact me by phone or text message including by automated means and prerecorded messages about real estate services, and that I can access real estate services without providing my phone number. I acknowledge that I have read and agree to the Terms of Use and Privacy Notice.
Contact an Agent
Yes, I would like more information from Coldwell Banker. Please use and/or share my information with a Coldwell Banker agent to contact me about my real estate needs.
By clicking Contact I agree a Coldwell Banker Agent may contact me by phone or text message including by automated means and prerecorded messages about real estate services, and that I can access real estate services without providing my phone number. I acknowledge that I have read and agree to the Terms of Use and Privacy Notice.


