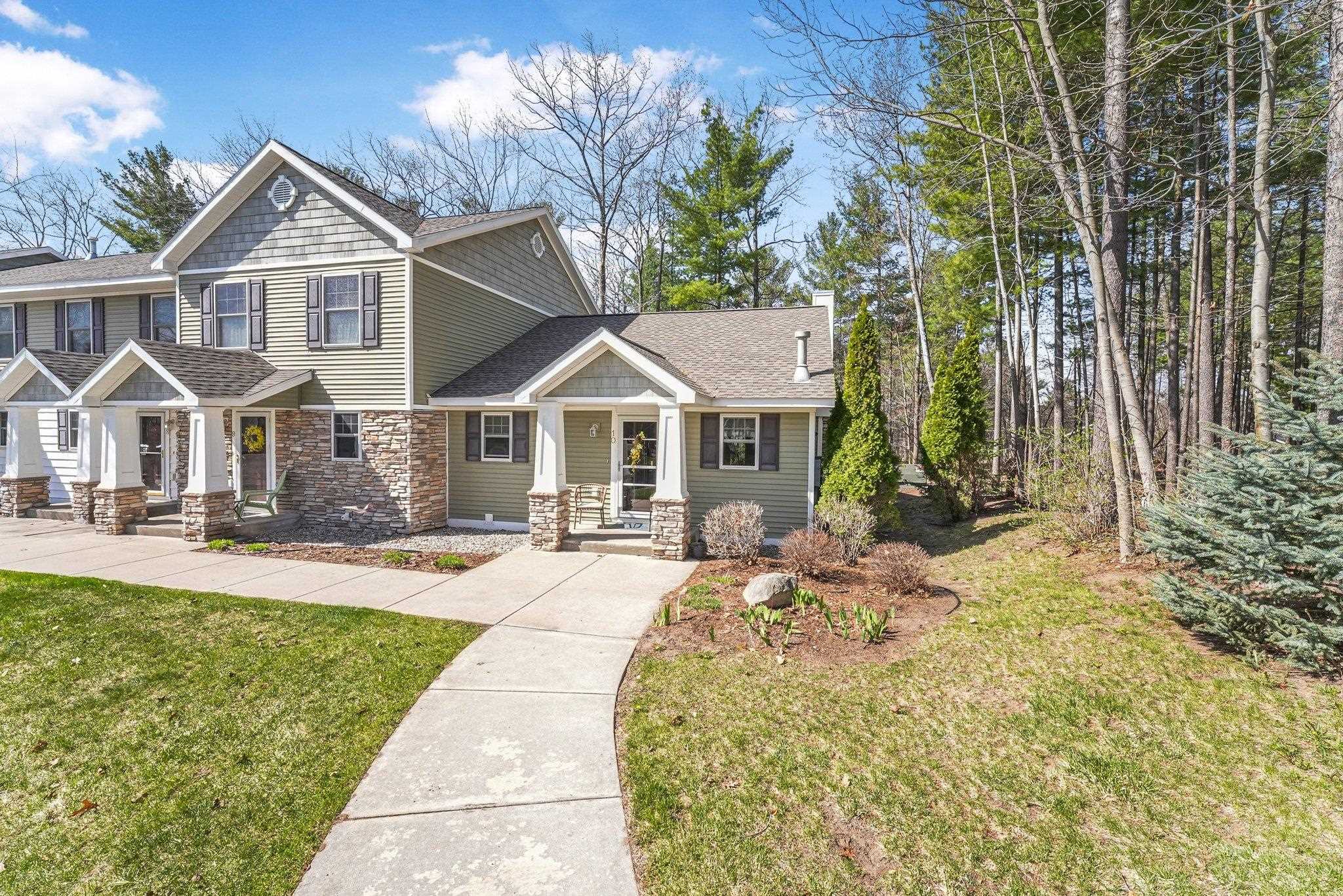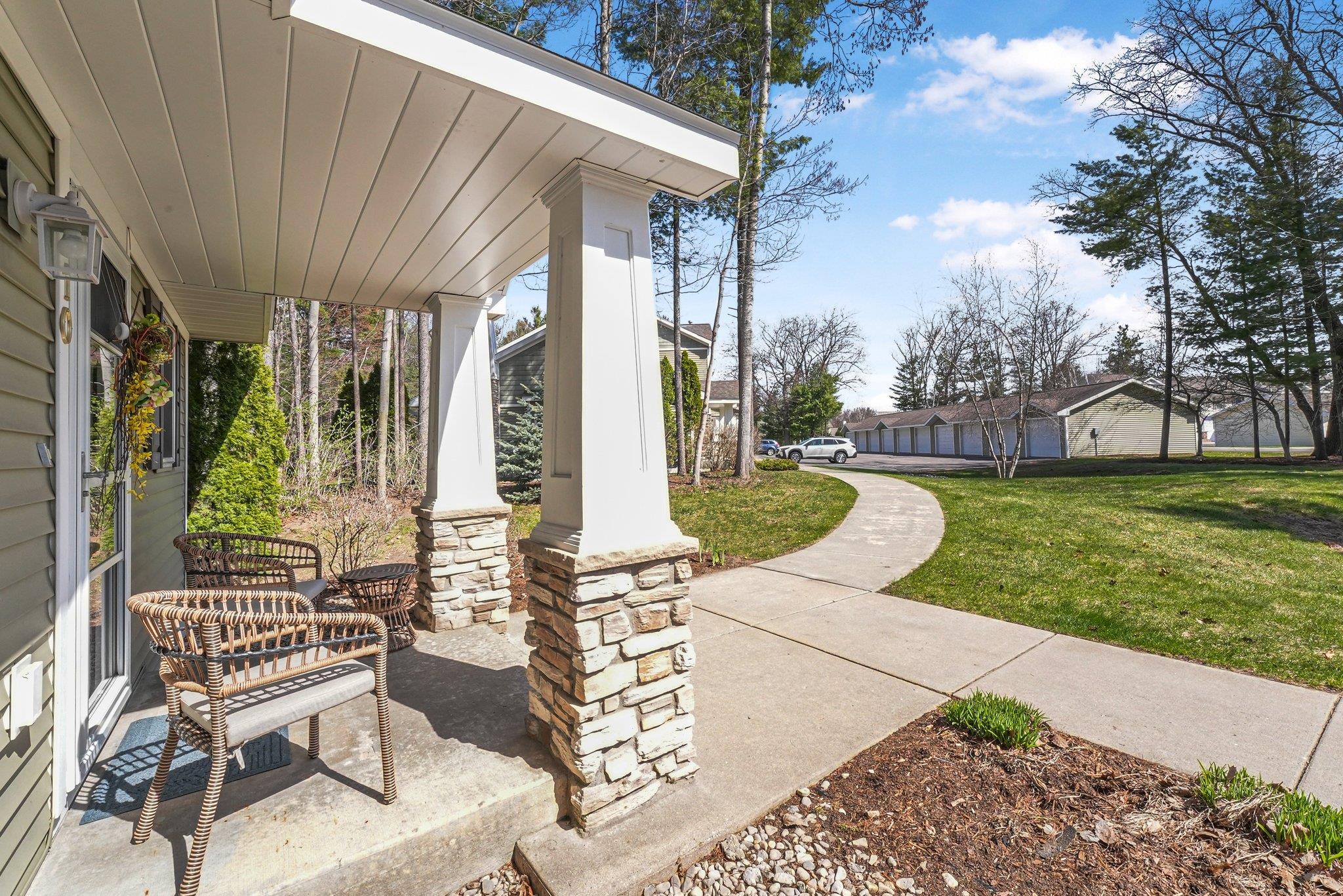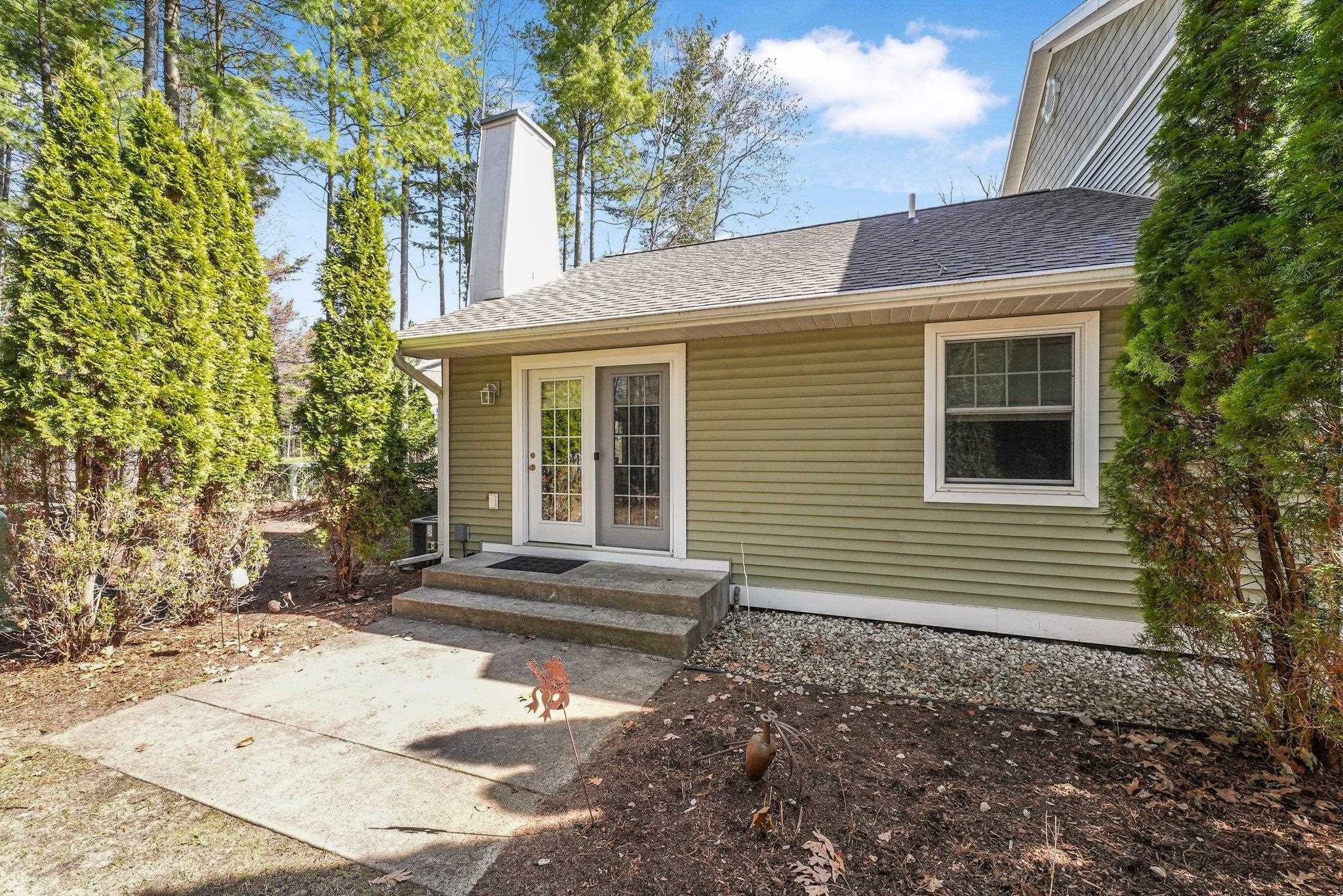


Listed by
Renee Rosa
Reo-Tcrandolph-233022
231-946-4040
Last updated:
May 2, 2025, 10:19 AM
MLS#
80056364
Source:
MI REALSOURCE
About This Home
Home Facts
Condo
2 Baths
2 Bedrooms
Built in 2005
Price Summary
429,900
$533 per Sq. Ft.
MLS #:
80056364
Last Updated:
May 2, 2025, 10:19 AM
Added:
2 day(s) ago
Rooms & Interior
Bedrooms
Total Bedrooms:
2
Bathrooms
Total Bathrooms:
2
Full Bathrooms:
2
Interior
Living Area:
806 Sq. Ft.
Structure
Structure
Architectural Style:
Craftsman, Ranch
Building Area:
1,526 Sq. Ft.
Year Built:
2005
Finances & Disclosures
Price:
$429,900
Price per Sq. Ft:
$533 per Sq. Ft.
Contact an Agent
Yes, I would like more information from Coldwell Banker. Please use and/or share my information with a Coldwell Banker agent to contact me about my real estate needs.
By clicking Contact I agree a Coldwell Banker Agent may contact me by phone or text message including by automated means and prerecorded messages about real estate services, and that I can access real estate services without providing my phone number. I acknowledge that I have read and agree to the Terms of Use and Privacy Notice.
Contact an Agent
Yes, I would like more information from Coldwell Banker. Please use and/or share my information with a Coldwell Banker agent to contact me about my real estate needs.
By clicking Contact I agree a Coldwell Banker Agent may contact me by phone or text message including by automated means and prerecorded messages about real estate services, and that I can access real estate services without providing my phone number. I acknowledge that I have read and agree to the Terms of Use and Privacy Notice.