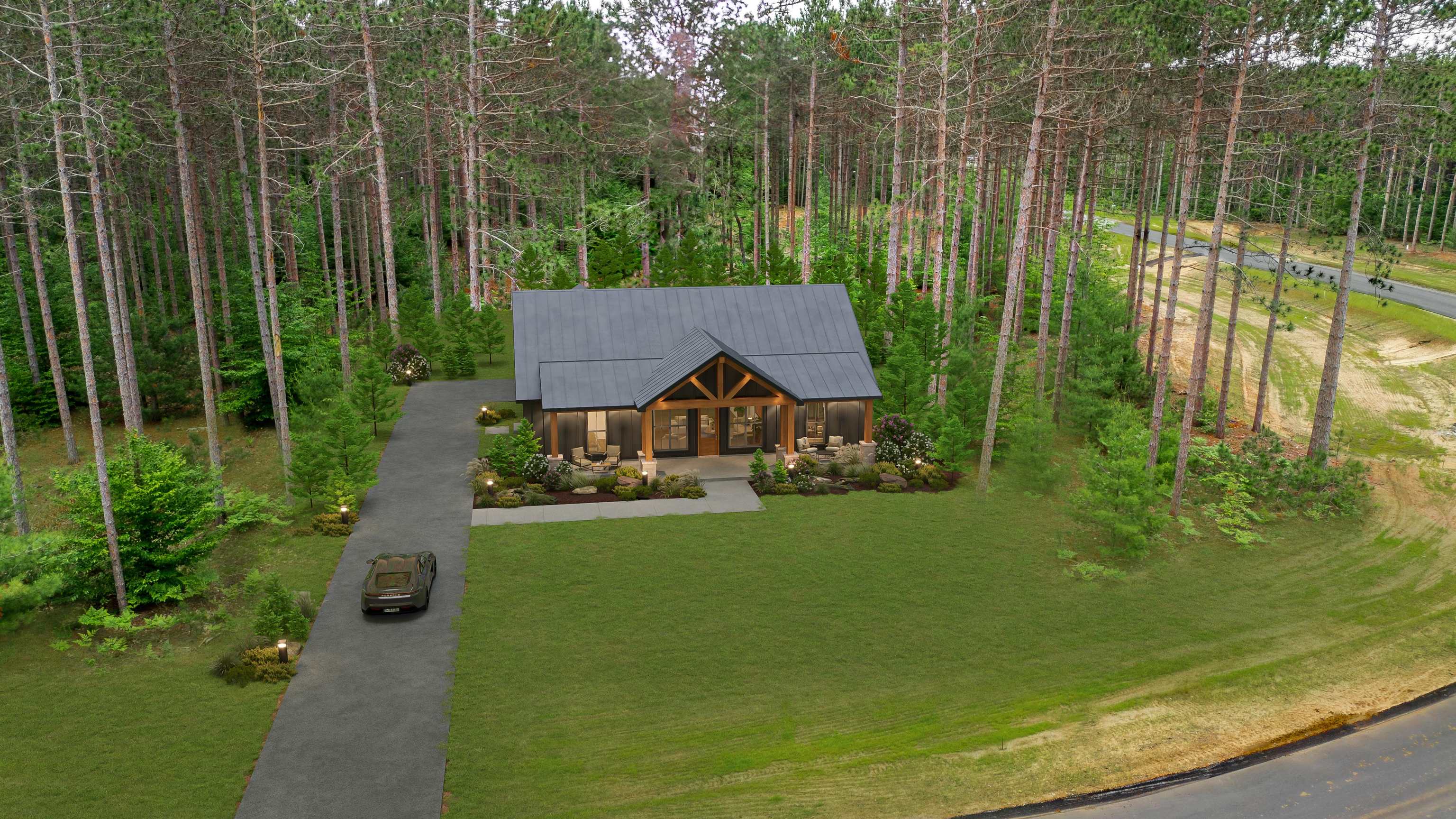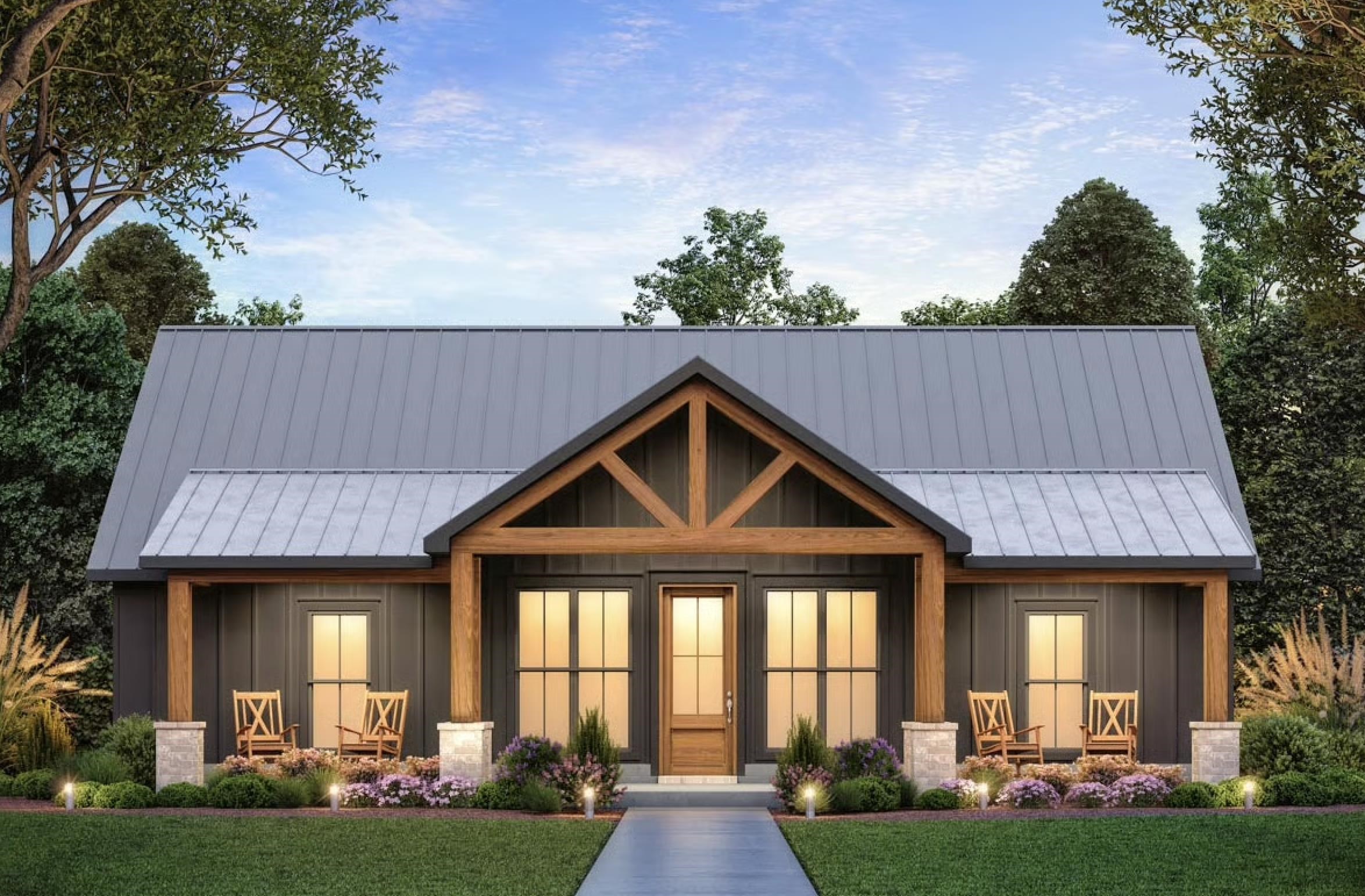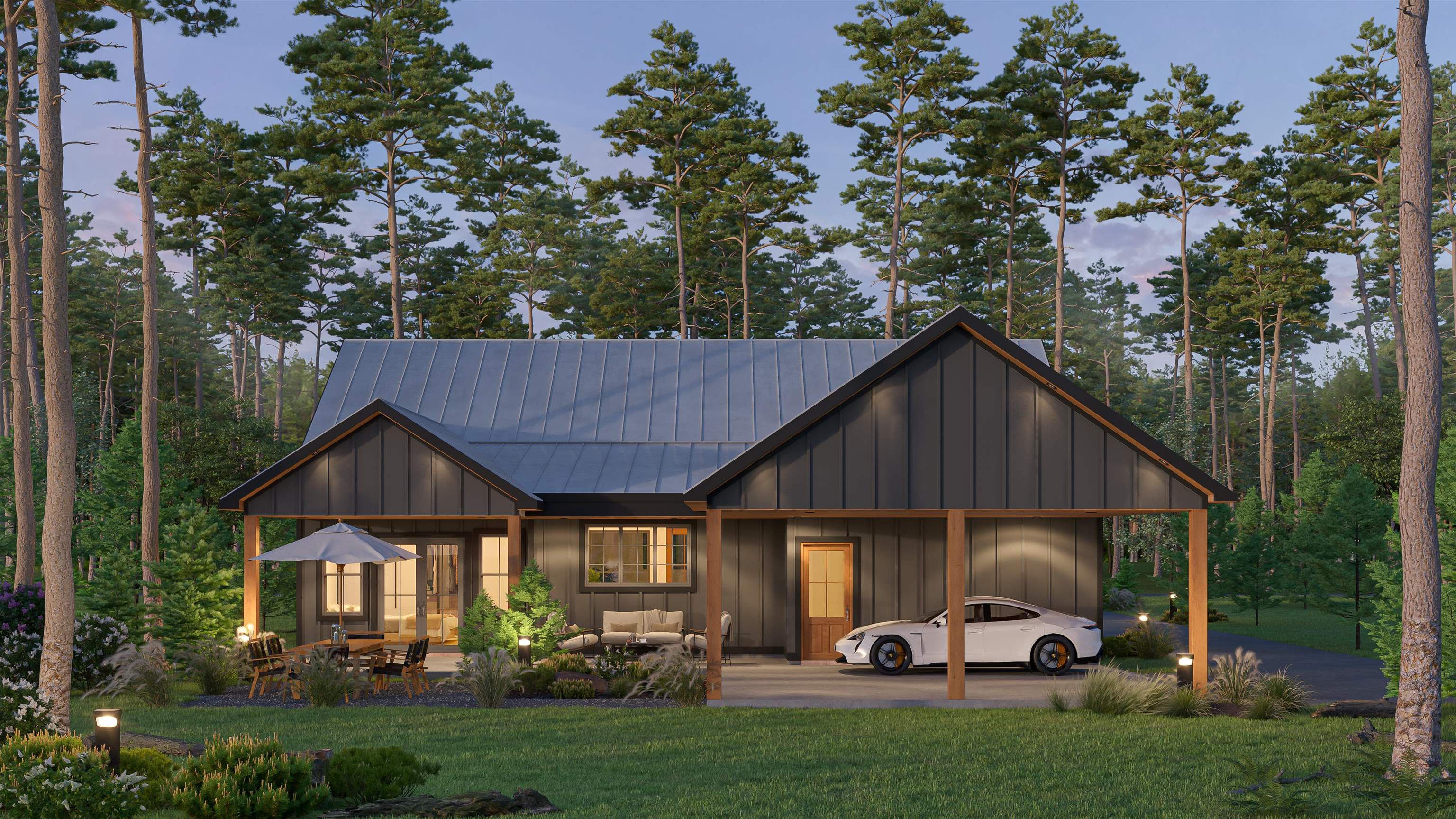


1480 Cascade TRL, Traversecity, MI 49685
$679,000
3
Beds
2
Baths
1,793
Sq Ft
Single Family
Active
Listed by
Austen Lobenherz
Berkshire Hathaway Home Svcs
231-547-9905
Last updated:
July 22, 2025, 09:59 AM
MLS#
78080059213
Source:
MI REALCOMP
About This Home
Home Facts
Single Family
2 Baths
3 Bedrooms
Built in 2025
Price Summary
679,000
$378 per Sq. Ft.
MLS #:
78080059213
Last Updated:
July 22, 2025, 09:59 AM
Added:
20 day(s) ago
Rooms & Interior
Bedrooms
Total Bedrooms:
3
Bathrooms
Total Bathrooms:
2
Full Bathrooms:
2
Interior
Living Area:
1,793 Sq. Ft.
Structure
Structure
Architectural Style:
Craftsman, Ranch
Year Built:
2025
Lot
Lot Size (Sq. Ft):
43,560
Finances & Disclosures
Price:
$679,000
Price per Sq. Ft:
$378 per Sq. Ft.
Contact an Agent
Yes, I would like more information from Coldwell Banker. Please use and/or share my information with a Coldwell Banker agent to contact me about my real estate needs.
By clicking Contact I agree a Coldwell Banker Agent may contact me by phone or text message including by automated means and prerecorded messages about real estate services, and that I can access real estate services without providing my phone number. I acknowledge that I have read and agree to the Terms of Use and Privacy Notice.
Contact an Agent
Yes, I would like more information from Coldwell Banker. Please use and/or share my information with a Coldwell Banker agent to contact me about my real estate needs.
By clicking Contact I agree a Coldwell Banker Agent may contact me by phone or text message including by automated means and prerecorded messages about real estate services, and that I can access real estate services without providing my phone number. I acknowledge that I have read and agree to the Terms of Use and Privacy Notice.