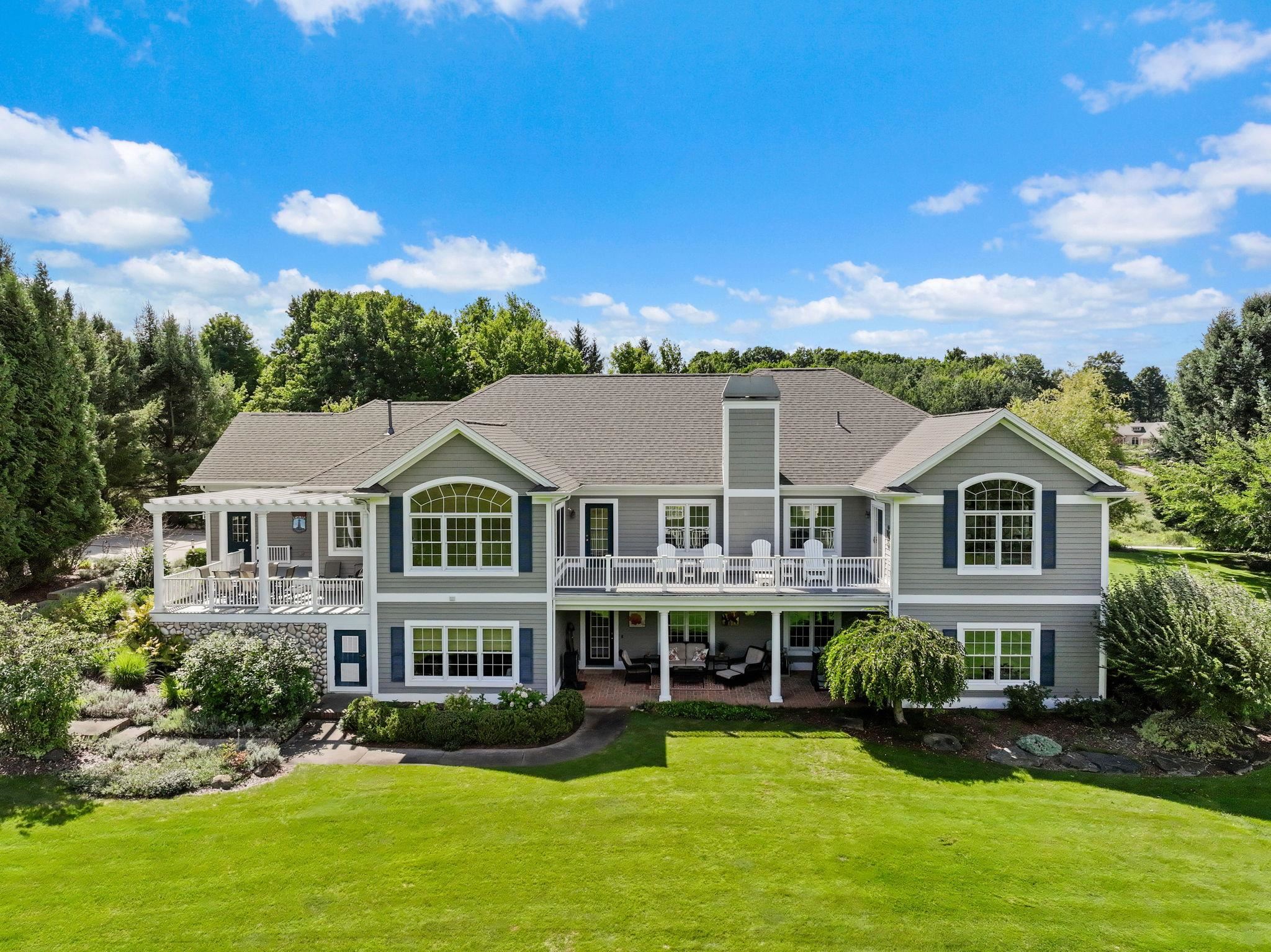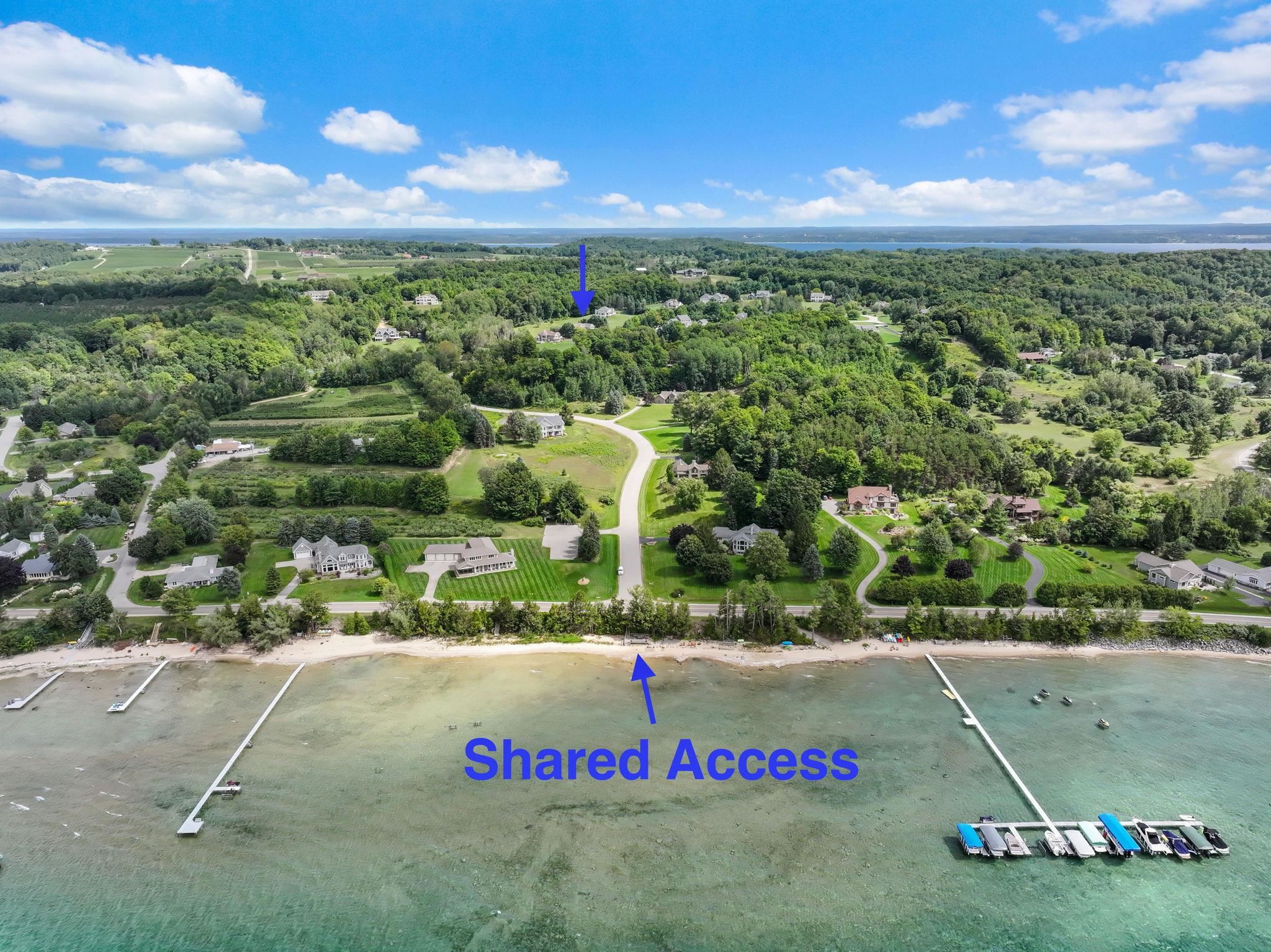


11788 Snowfield, Traverse City, MI 49686
$1,680,000
5
Beds
5
Baths
2,887
Sq Ft
Single Family
Active
Listed by
Ann Porter
Reo-Tcrandolph-233022
231-946-4040
Last updated:
November 5, 2025, 11:21 AM
MLS#
80061477
Source:
MI REALSOURCE
About This Home
Home Facts
Single Family
5 Baths
5 Bedrooms
Built in 1998
Price Summary
1,680,000
$581 per Sq. Ft.
MLS #:
80061477
Last Updated:
November 5, 2025, 11:21 AM
Added:
2 month(s) ago
Rooms & Interior
Bedrooms
Total Bedrooms:
5
Bathrooms
Total Bathrooms:
5
Full Bathrooms:
4
Interior
Living Area:
2,887 Sq. Ft.
Structure
Structure
Architectural Style:
Contemporary, Ranch
Building Area:
5,612 Sq. Ft.
Year Built:
1998
Lot
Lot Size (Sq. Ft):
114,998
Finances & Disclosures
Price:
$1,680,000
Price per Sq. Ft:
$581 per Sq. Ft.
See this home in person
Attend an upcoming open house
Sat, Nov 8
01:00 PM - 03:00 PMContact an Agent
Yes, I would like more information from Coldwell Banker. Please use and/or share my information with a Coldwell Banker agent to contact me about my real estate needs.
By clicking Contact I agree a Coldwell Banker Agent may contact me by phone or text message including by automated means and prerecorded messages about real estate services, and that I can access real estate services without providing my phone number. I acknowledge that I have read and agree to the Terms of Use and Privacy Notice.
Contact an Agent
Yes, I would like more information from Coldwell Banker. Please use and/or share my information with a Coldwell Banker agent to contact me about my real estate needs.
By clicking Contact I agree a Coldwell Banker Agent may contact me by phone or text message including by automated means and prerecorded messages about real estate services, and that I can access real estate services without providing my phone number. I acknowledge that I have read and agree to the Terms of Use and Privacy Notice.