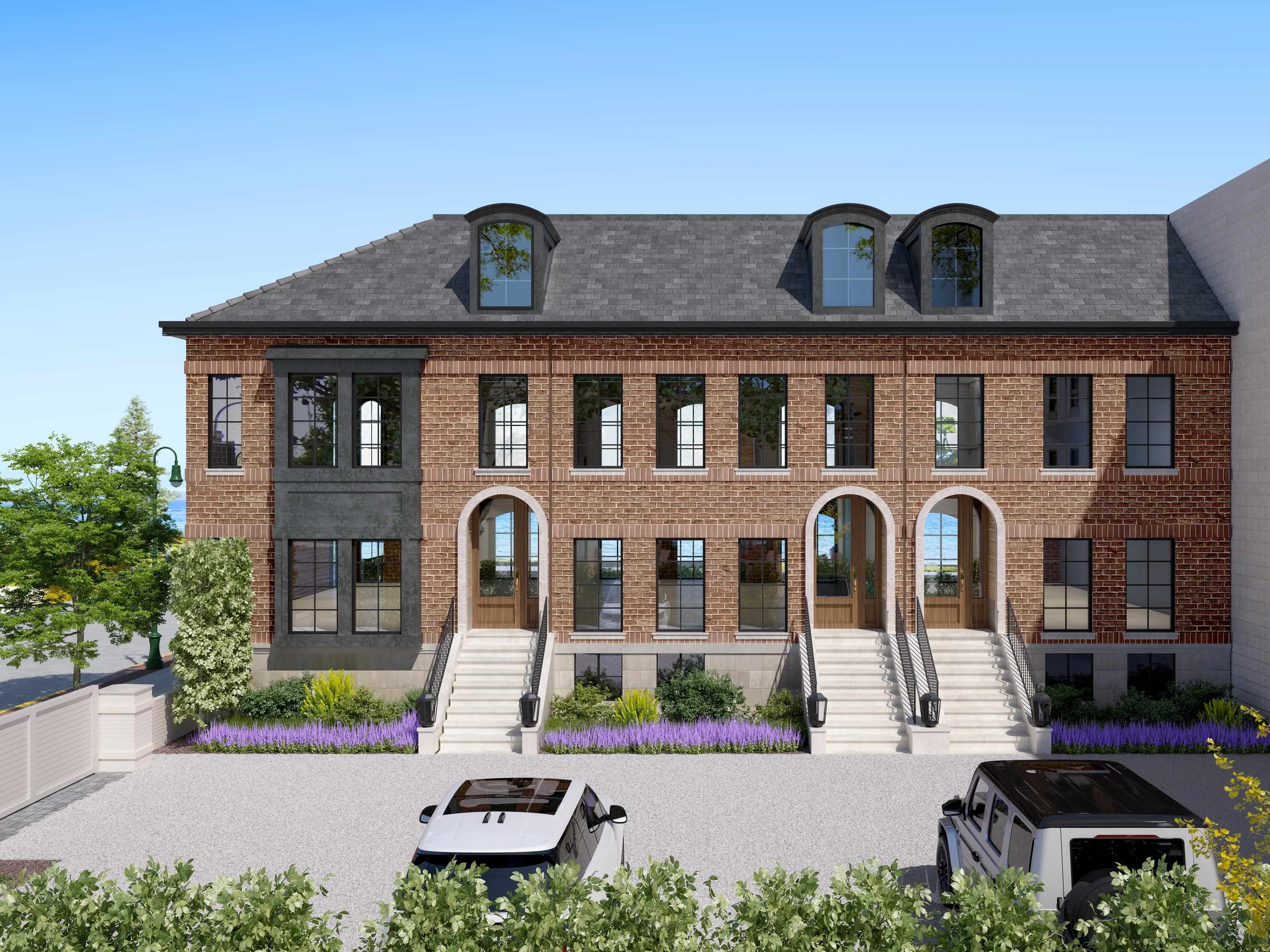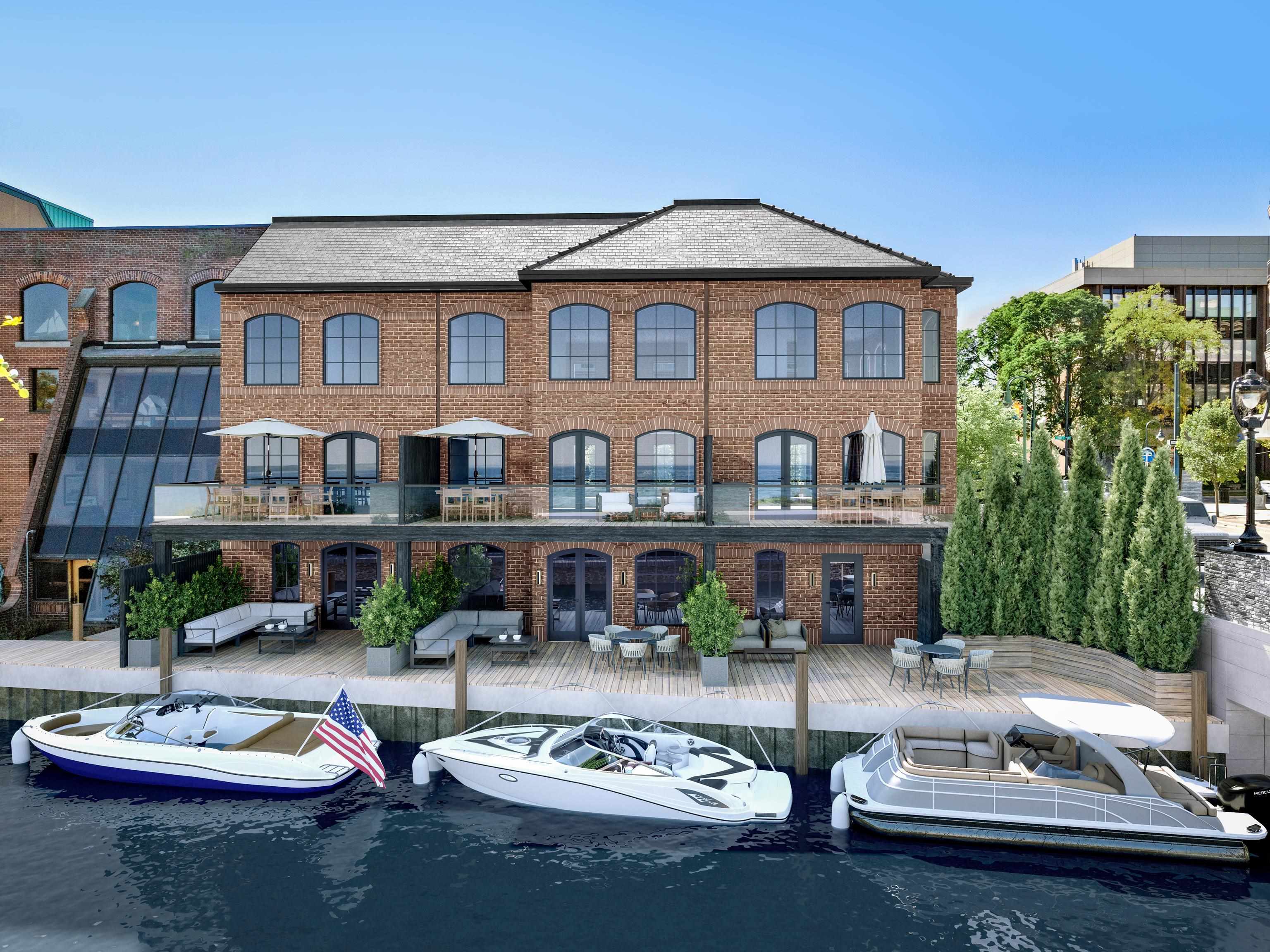


100 Park, Traversecity, MI 49684
$2,325,000
5
Beds
4
Baths
2,295
Sq Ft
Single Family
Active
Listed by
Lydia Wiley
@Properties Christie'S Int'L
231-642-2363
Last updated:
August 1, 2025, 11:58 PM
MLS#
78080058835
Source:
MI REALCOMP
About This Home
Home Facts
Single Family
4 Baths
5 Bedrooms
Built in 2025
Price Summary
2,325,000
$1,013 per Sq. Ft.
MLS #:
78080058835
Last Updated:
August 1, 2025, 11:58 PM
Added:
a month ago
Rooms & Interior
Bedrooms
Total Bedrooms:
5
Bathrooms
Total Bathrooms:
4
Full Bathrooms:
3
Interior
Living Area:
2,295 Sq. Ft.
Structure
Structure
Architectural Style:
Townhouse
Year Built:
2025
Finances & Disclosures
Price:
$2,325,000
Price per Sq. Ft:
$1,013 per Sq. Ft.
Contact an Agent
Yes, I would like more information from Coldwell Banker. Please use and/or share my information with a Coldwell Banker agent to contact me about my real estate needs.
By clicking Contact I agree a Coldwell Banker Agent may contact me by phone or text message including by automated means and prerecorded messages about real estate services, and that I can access real estate services without providing my phone number. I acknowledge that I have read and agree to the Terms of Use and Privacy Notice.
Contact an Agent
Yes, I would like more information from Coldwell Banker. Please use and/or share my information with a Coldwell Banker agent to contact me about my real estate needs.
By clicking Contact I agree a Coldwell Banker Agent may contact me by phone or text message including by automated means and prerecorded messages about real estate services, and that I can access real estate services without providing my phone number. I acknowledge that I have read and agree to the Terms of Use and Privacy Notice.