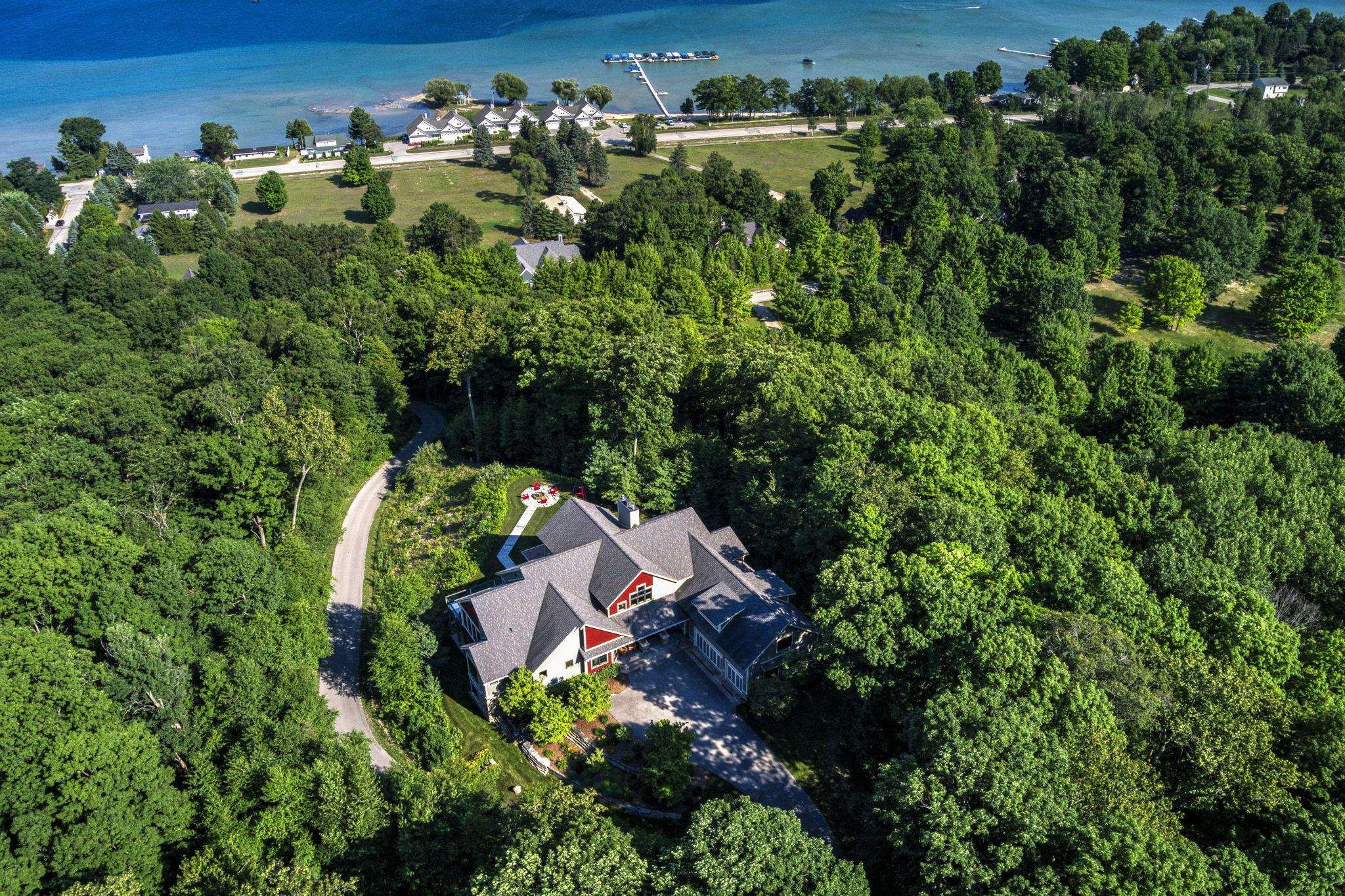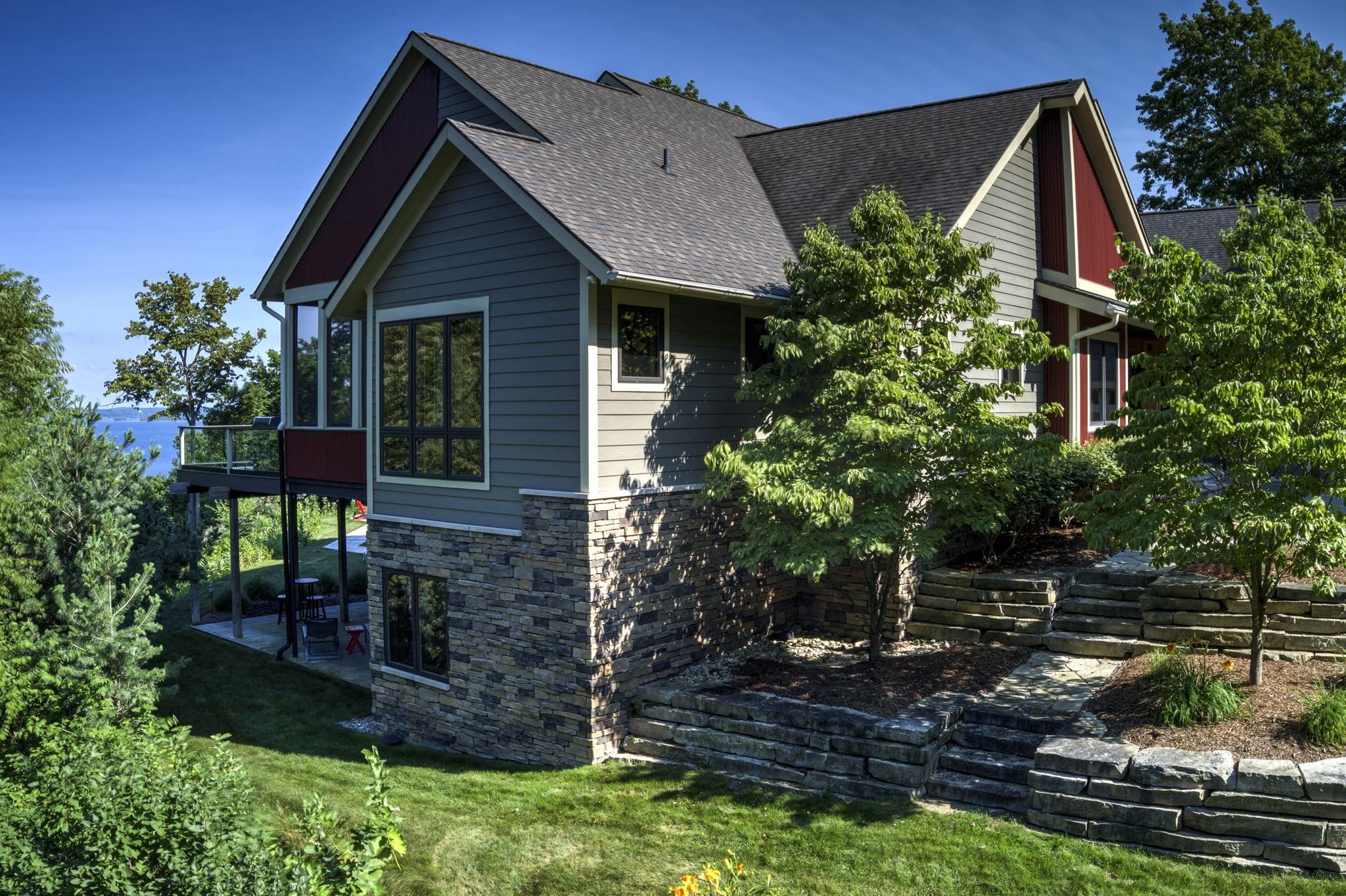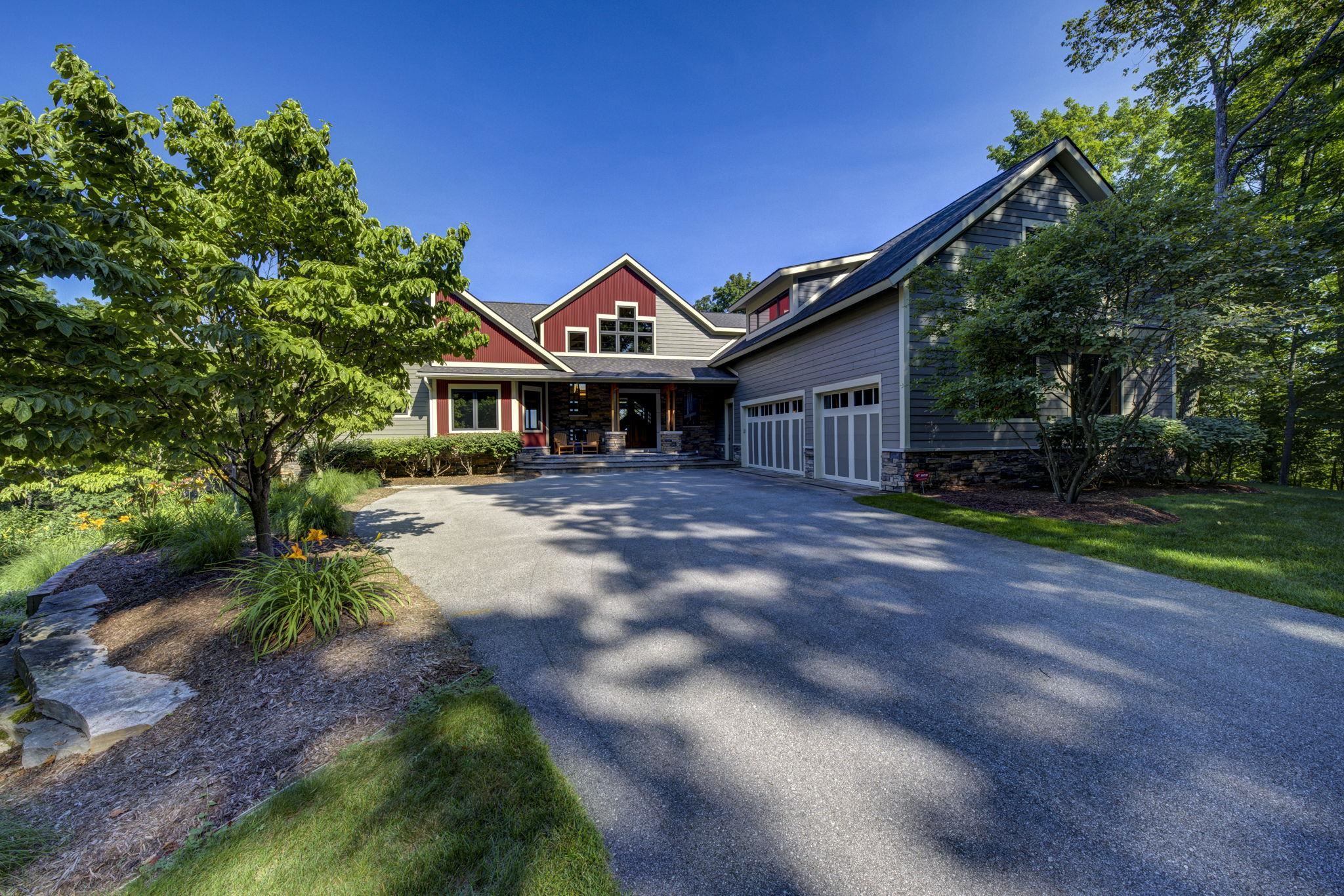5566 S Spyglass Ridge #Lot: 15, Suttons Bay, MI 49682
$2,590,000
5
Beds
6
Baths
4,927
Sq Ft
Single Family
Pending
Listed by
Roger Schaub
Schaub Team Premier Realty
231-674-5950
Last updated:
September 16, 2025, 07:26 AM
MLS#
80060275
Source:
MI REALSOURCE
About This Home
Home Facts
Single Family
6 Baths
5 Bedrooms
Built in 2015
Price Summary
2,590,000
$525 per Sq. Ft.
MLS #:
80060275
Last Updated:
September 16, 2025, 07:26 AM
Added:
2 month(s) ago
Rooms & Interior
Bedrooms
Total Bedrooms:
5
Bathrooms
Total Bathrooms:
6
Full Bathrooms:
5
Interior
Living Area:
4,927 Sq. Ft.
Structure
Structure
Architectural Style:
Craftsman
Building Area:
7,784 Sq. Ft.
Year Built:
2015
Lot
Lot Size (Sq. Ft):
67,953
Finances & Disclosures
Price:
$2,590,000
Price per Sq. Ft:
$525 per Sq. Ft.
Contact an Agent
Yes, I would like more information from Coldwell Banker. Please use and/or share my information with a Coldwell Banker agent to contact me about my real estate needs.
By clicking Contact I agree a Coldwell Banker Agent may contact me by phone or text message including by automated means and prerecorded messages about real estate services, and that I can access real estate services without providing my phone number. I acknowledge that I have read and agree to the Terms of Use and Privacy Notice.
Contact an Agent
Yes, I would like more information from Coldwell Banker. Please use and/or share my information with a Coldwell Banker agent to contact me about my real estate needs.
By clicking Contact I agree a Coldwell Banker Agent may contact me by phone or text message including by automated means and prerecorded messages about real estate services, and that I can access real estate services without providing my phone number. I acknowledge that I have read and agree to the Terms of Use and Privacy Notice.


