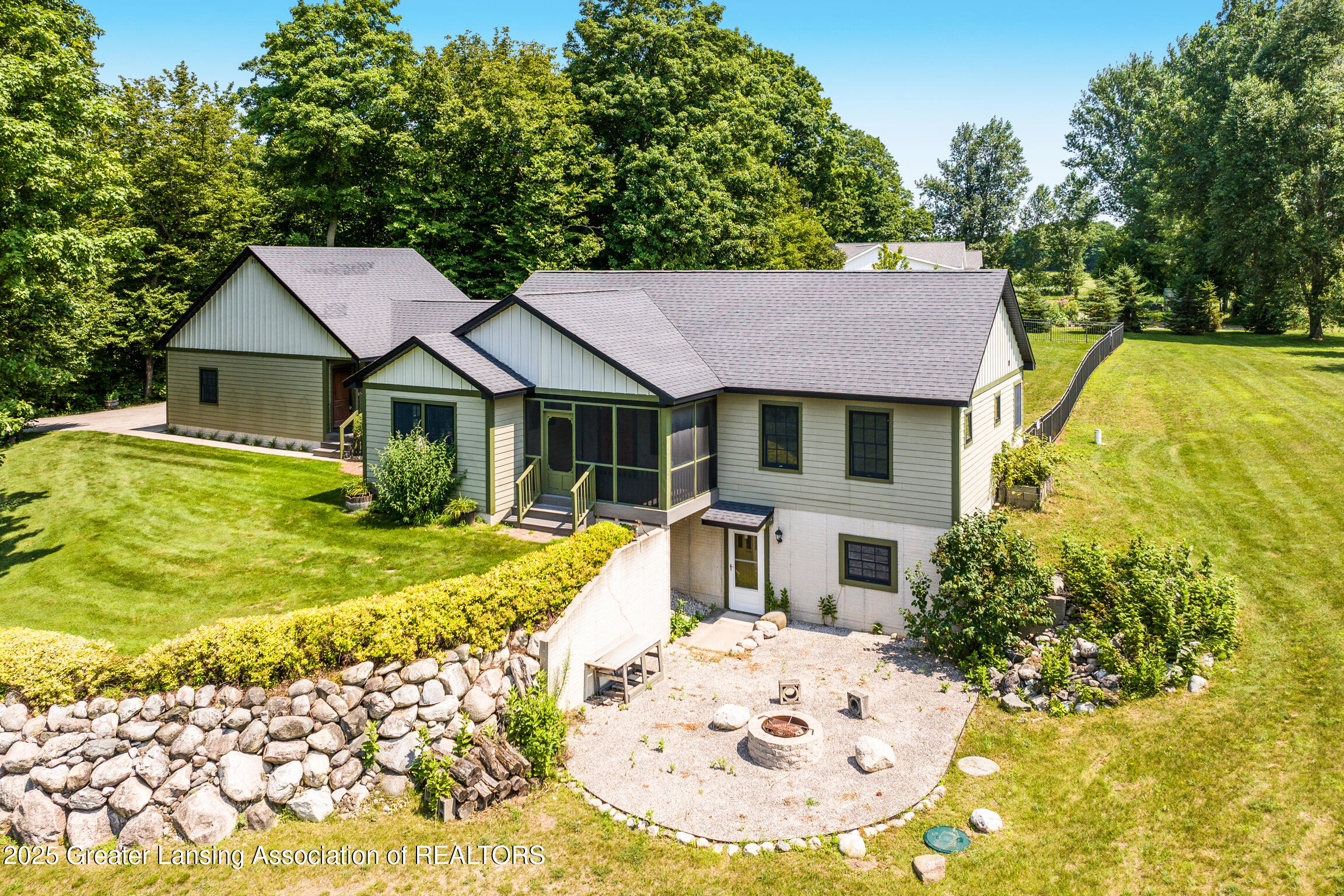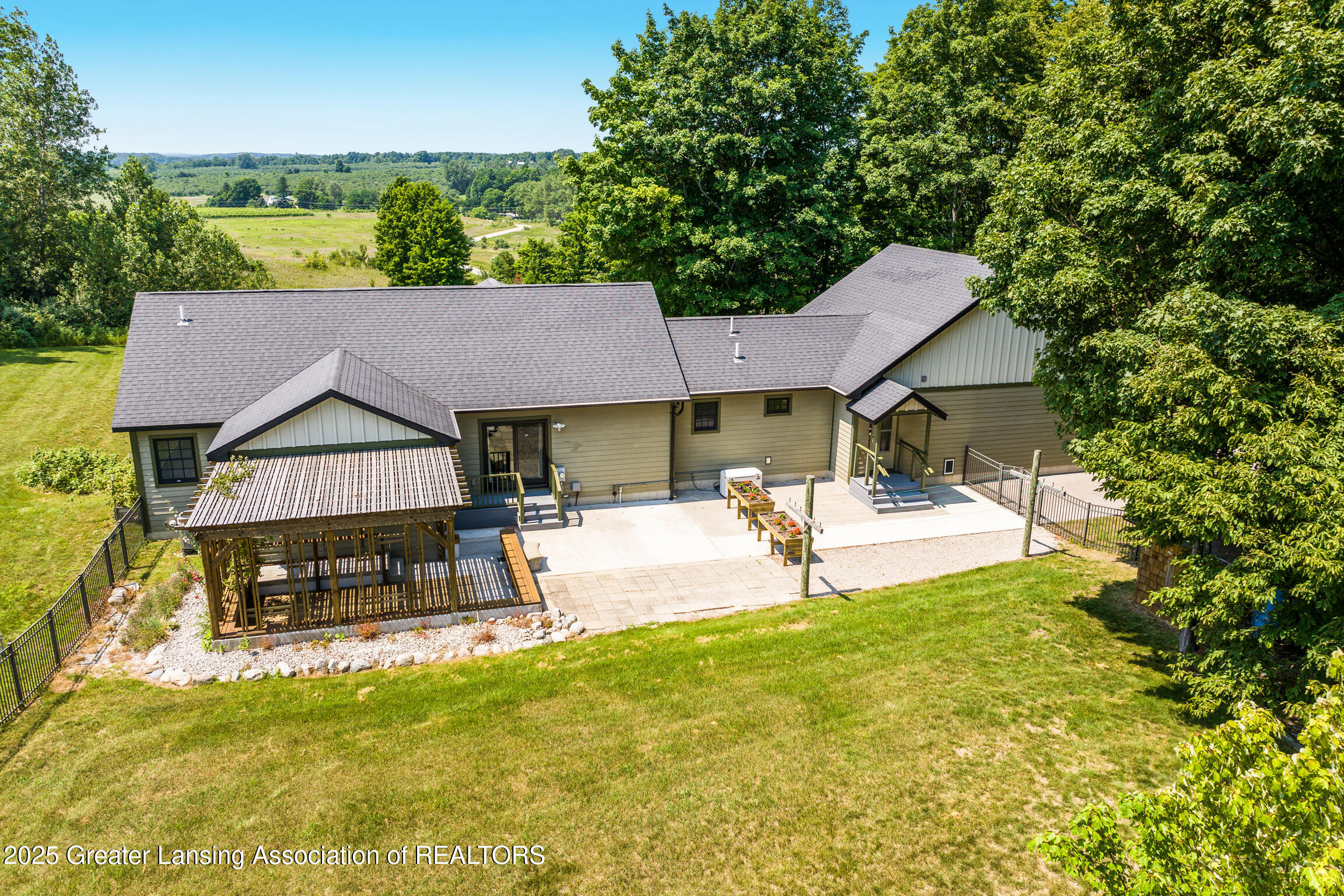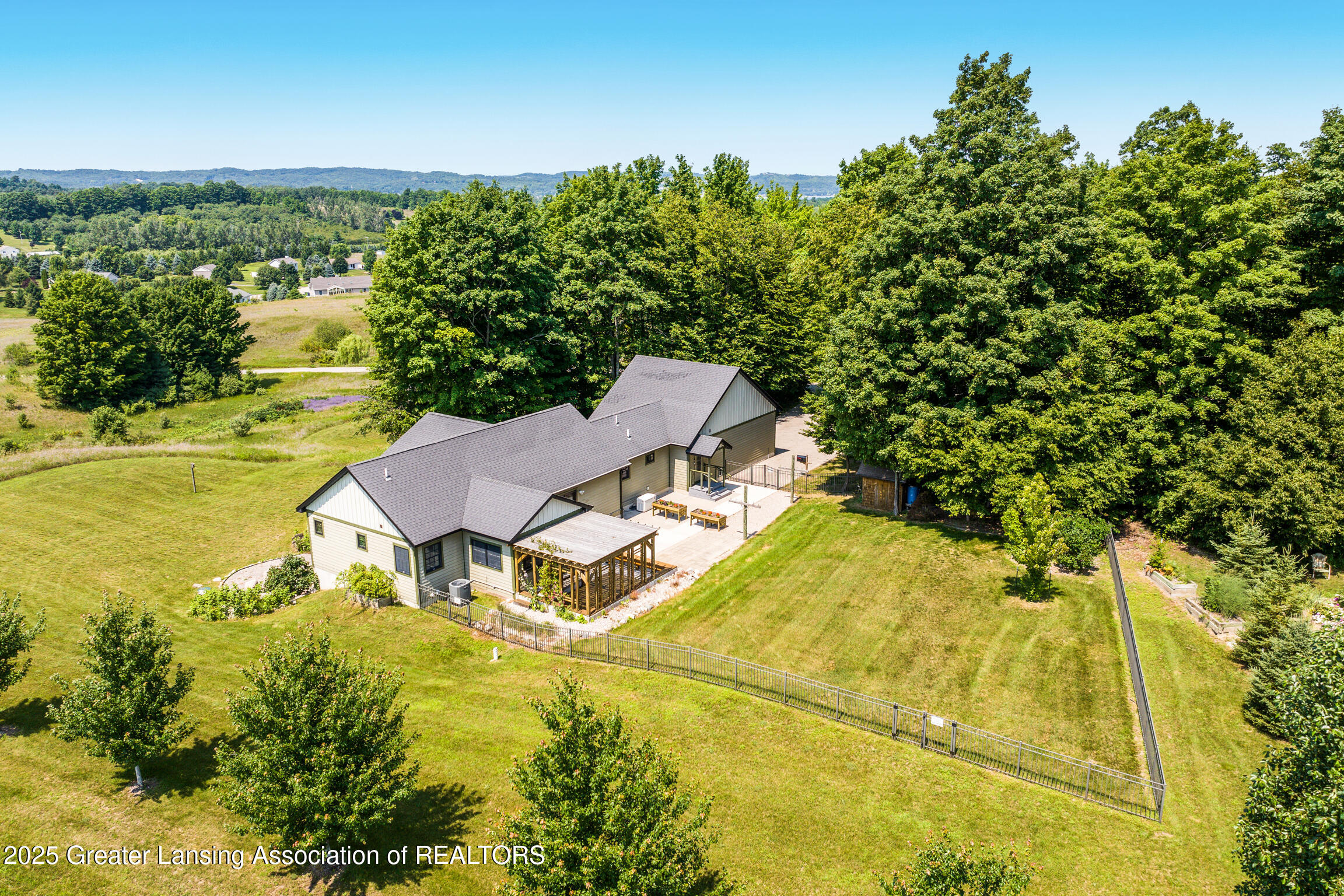


11300 E Brigadoon Lane, Suttons Bay, MI 49682
$780,000
2
Beds
3
Baths
2,679
Sq Ft
Single Family
Active
Listed by
Sabrina Nagel
Berkshire Hathaway HomeServices
517-351-3617
Last updated:
September 13, 2025, 03:03 PM
MLS#
290089
Source:
MI GLAR
About This Home
Home Facts
Single Family
3 Baths
2 Bedrooms
Built in 2013
Price Summary
780,000
$291 per Sq. Ft.
MLS #:
290089
Last Updated:
September 13, 2025, 03:03 PM
Added:
1 month(s) ago
Rooms & Interior
Bedrooms
Total Bedrooms:
2
Bathrooms
Total Bathrooms:
3
Full Bathrooms:
2
Interior
Living Area:
2,679 Sq. Ft.
Structure
Structure
Architectural Style:
Ranch
Building Area:
3,358 Sq. Ft.
Year Built:
2013
Lot
Lot Size (Sq. Ft):
224,769
Finances & Disclosures
Price:
$780,000
Price per Sq. Ft:
$291 per Sq. Ft.
Contact an Agent
Yes, I would like more information from Coldwell Banker. Please use and/or share my information with a Coldwell Banker agent to contact me about my real estate needs.
By clicking Contact I agree a Coldwell Banker Agent may contact me by phone or text message including by automated means and prerecorded messages about real estate services, and that I can access real estate services without providing my phone number. I acknowledge that I have read and agree to the Terms of Use and Privacy Notice.
Contact an Agent
Yes, I would like more information from Coldwell Banker. Please use and/or share my information with a Coldwell Banker agent to contact me about my real estate needs.
By clicking Contact I agree a Coldwell Banker Agent may contact me by phone or text message including by automated means and prerecorded messages about real estate services, and that I can access real estate services without providing my phone number. I acknowledge that I have read and agree to the Terms of Use and Privacy Notice.