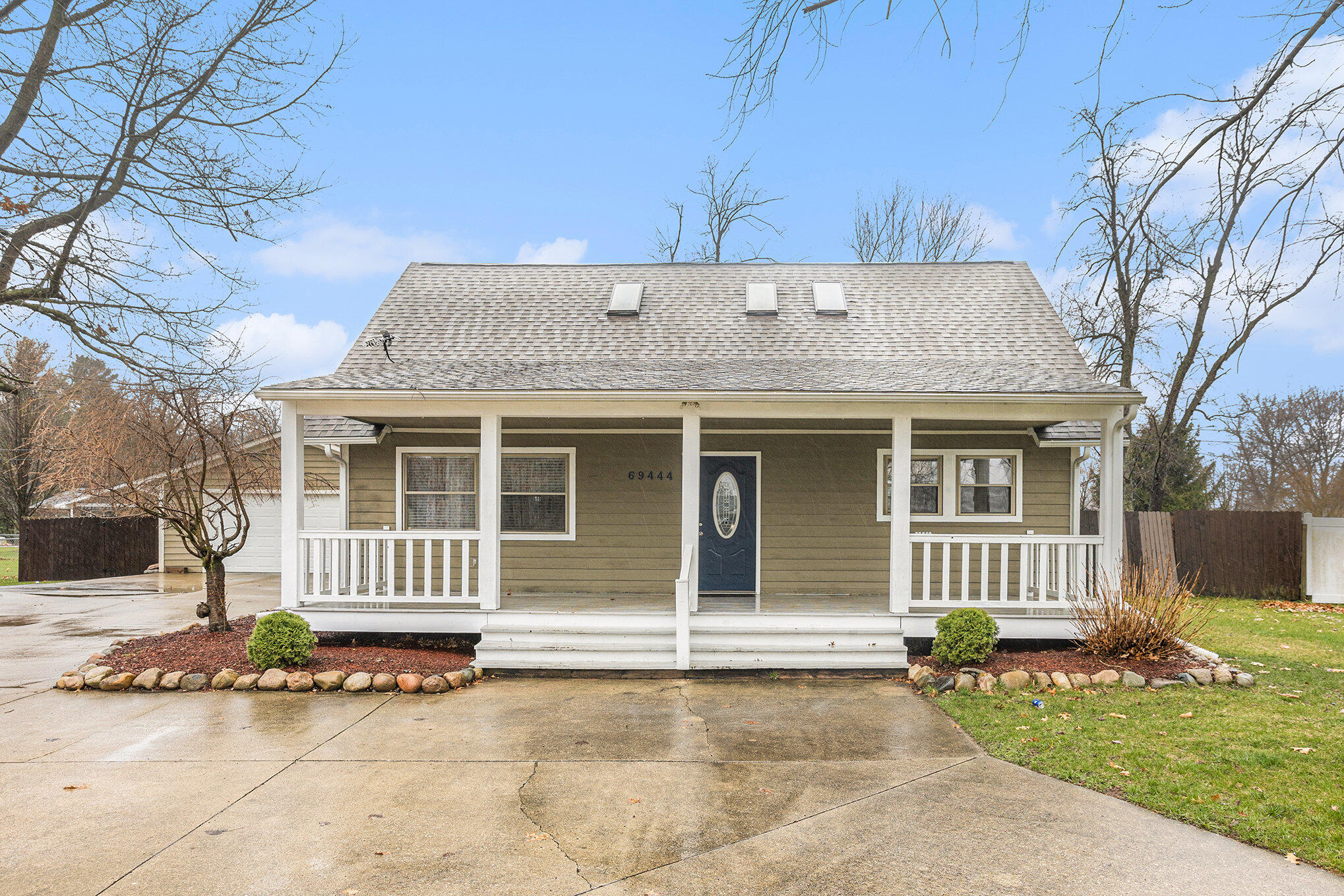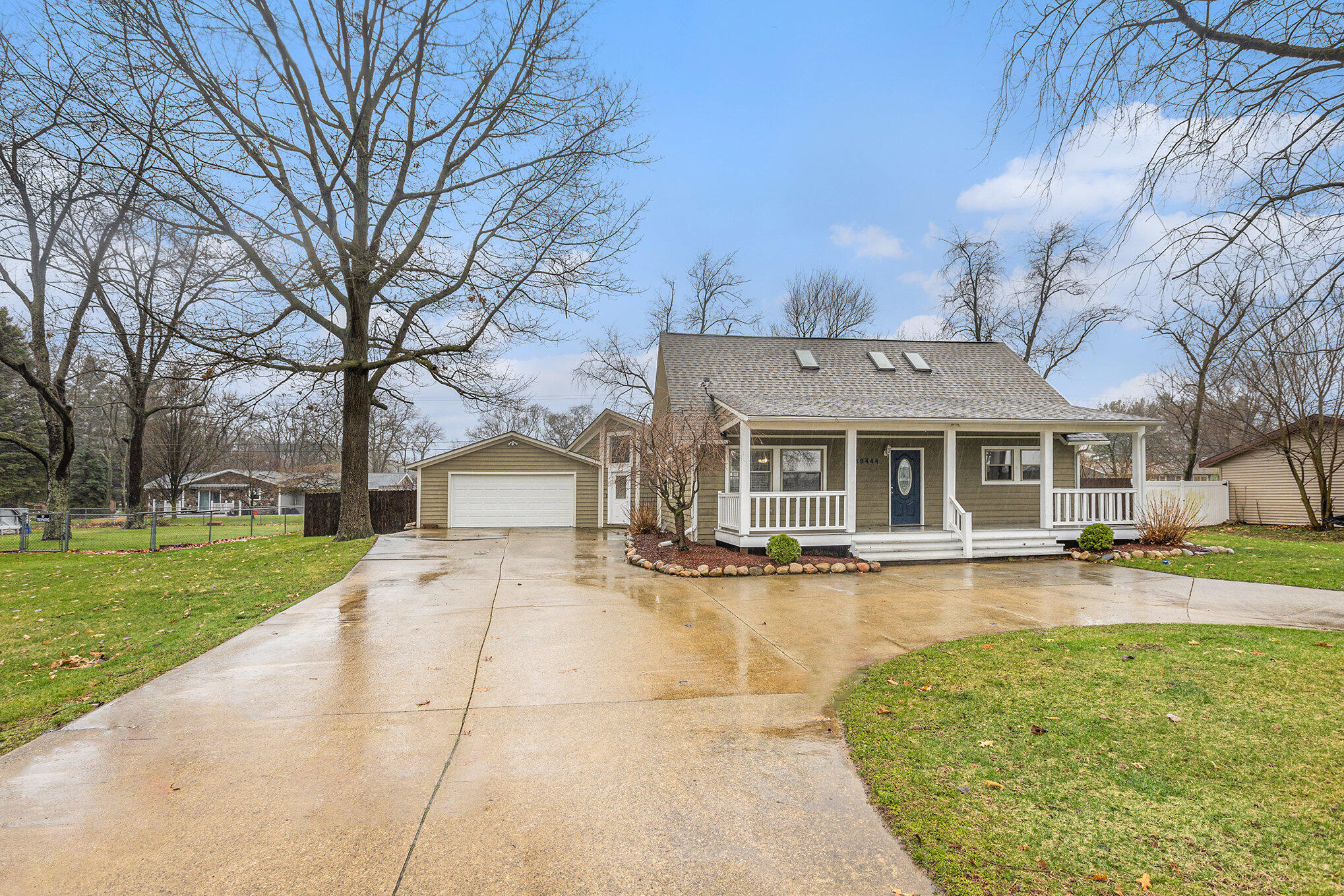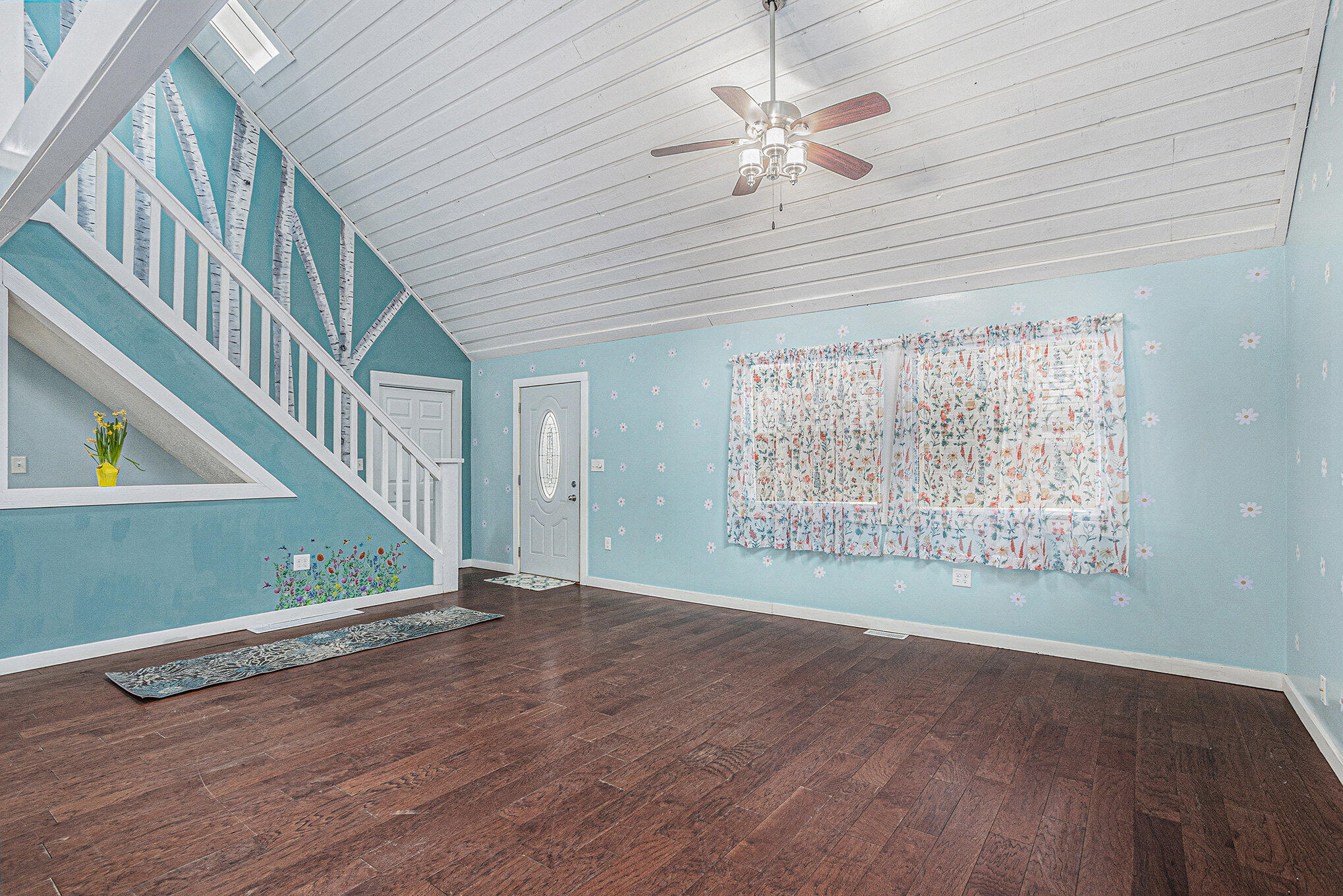


69444 Elaine Drive, Sturgis, MI 49091
$274,900
4
Beds
2
Baths
1,920
Sq Ft
Single Family
Active
Listed by
John Harrold
Berkshire Hathaway HomeServices Michigan Real Estate
269-467-3062
Last updated:
May 1, 2025, 03:06 PM
MLS#
25013458
Source:
MI GRAR
About This Home
Home Facts
Single Family
2 Baths
4 Bedrooms
Built in 1985
Price Summary
274,900
$143 per Sq. Ft.
MLS #:
25013458
Last Updated:
May 1, 2025, 03:06 PM
Added:
a month ago
Rooms & Interior
Bedrooms
Total Bedrooms:
4
Bathrooms
Total Bathrooms:
2
Full Bathrooms:
2
Interior
Living Area:
1,920 Sq. Ft.
Structure
Structure
Building Area:
1,580 Sq. Ft.
Year Built:
1985
Lot
Lot Size (Sq. Ft):
13,939
Finances & Disclosures
Price:
$274,900
Price per Sq. Ft:
$143 per Sq. Ft.
Contact an Agent
Yes, I would like more information from Coldwell Banker. Please use and/or share my information with a Coldwell Banker agent to contact me about my real estate needs.
By clicking Contact I agree a Coldwell Banker Agent may contact me by phone or text message including by automated means and prerecorded messages about real estate services, and that I can access real estate services without providing my phone number. I acknowledge that I have read and agree to the Terms of Use and Privacy Notice.
Contact an Agent
Yes, I would like more information from Coldwell Banker. Please use and/or share my information with a Coldwell Banker agent to contact me about my real estate needs.
By clicking Contact I agree a Coldwell Banker Agent may contact me by phone or text message including by automated means and prerecorded messages about real estate services, and that I can access real estate services without providing my phone number. I acknowledge that I have read and agree to the Terms of Use and Privacy Notice.