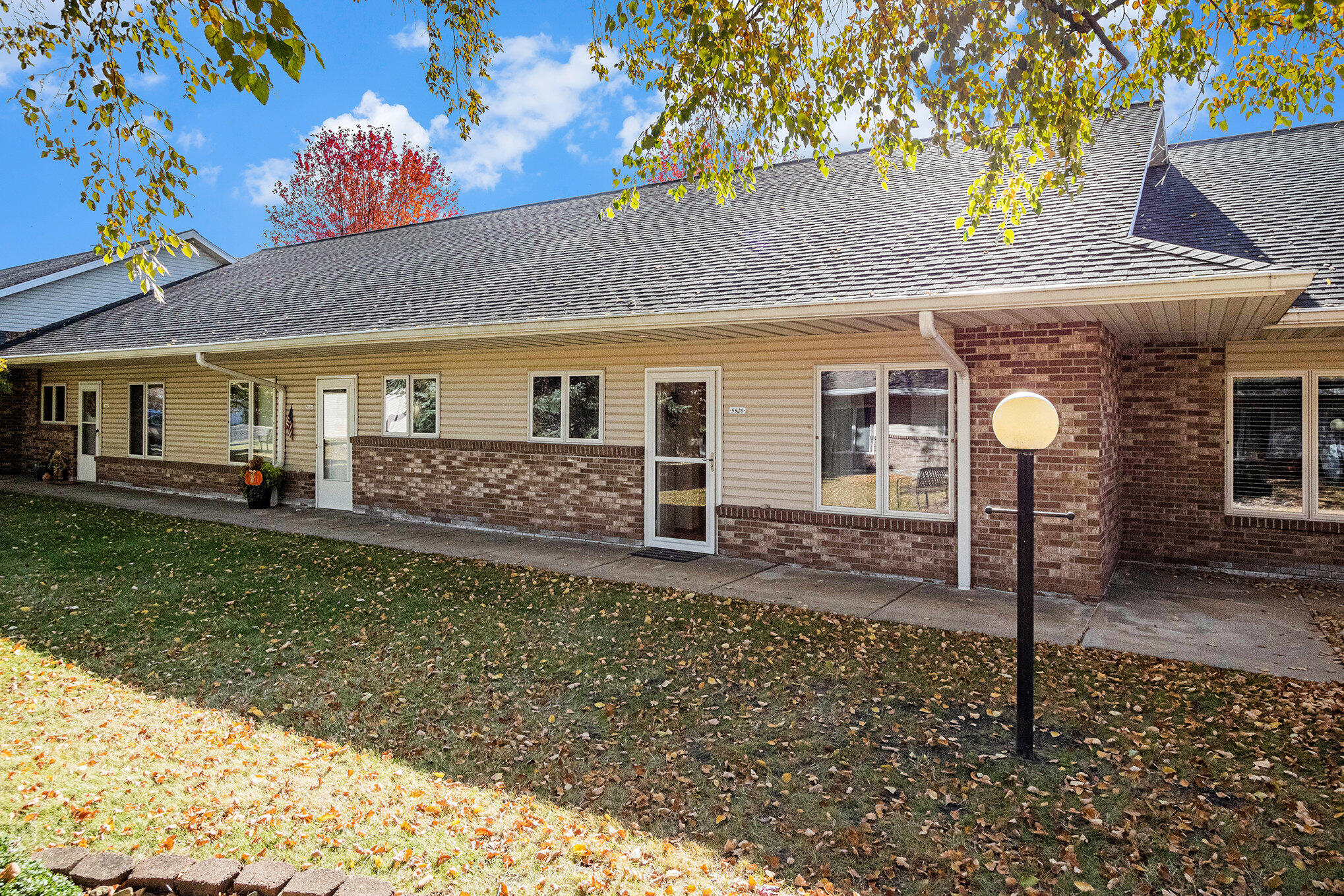Local Realty Service Provided By: Coldwell Banker Professionals

5526 Ivy Drive, Stevensville, MI 49127
$--------
(Price Hidden)
2
Beds
1
Bath
1,886
Sq Ft
Single Family
Sold
Listed by
Chris Bodnar
Bought with Green Towne Coastal Realty
Jung Agency, The
269-429-6800
MLS#
69025056188
Source:
MI REALCOMP
Sorry, we are unable to map this address
About This Home
Home Facts
Single Family
1 Bath
2 Bedrooms
Built in 1991
MLS #:
69025056188
Sold:
January 2, 2026
Rooms & Interior
Bedrooms
Total Bedrooms:
2
Bathrooms
Total Bathrooms:
1
Full Bathrooms:
1
Interior
Living Area:
1,886 Sq. Ft.
Structure
Structure
Architectural Style:
Ranch
Building Area:
943 Sq. Ft.
Year Built:
1991
The information being provided by Realcomp Ii Ltd. is for the consumer’s personal, non-commercial use and may not be used for any purpose other than to identify prospective properties consumers may be interested in purchasing. The information is deemed reliable but not guaranteed and should therefore be independently verified. © 2026 Realcomp Ii Ltd. All rights reserved.