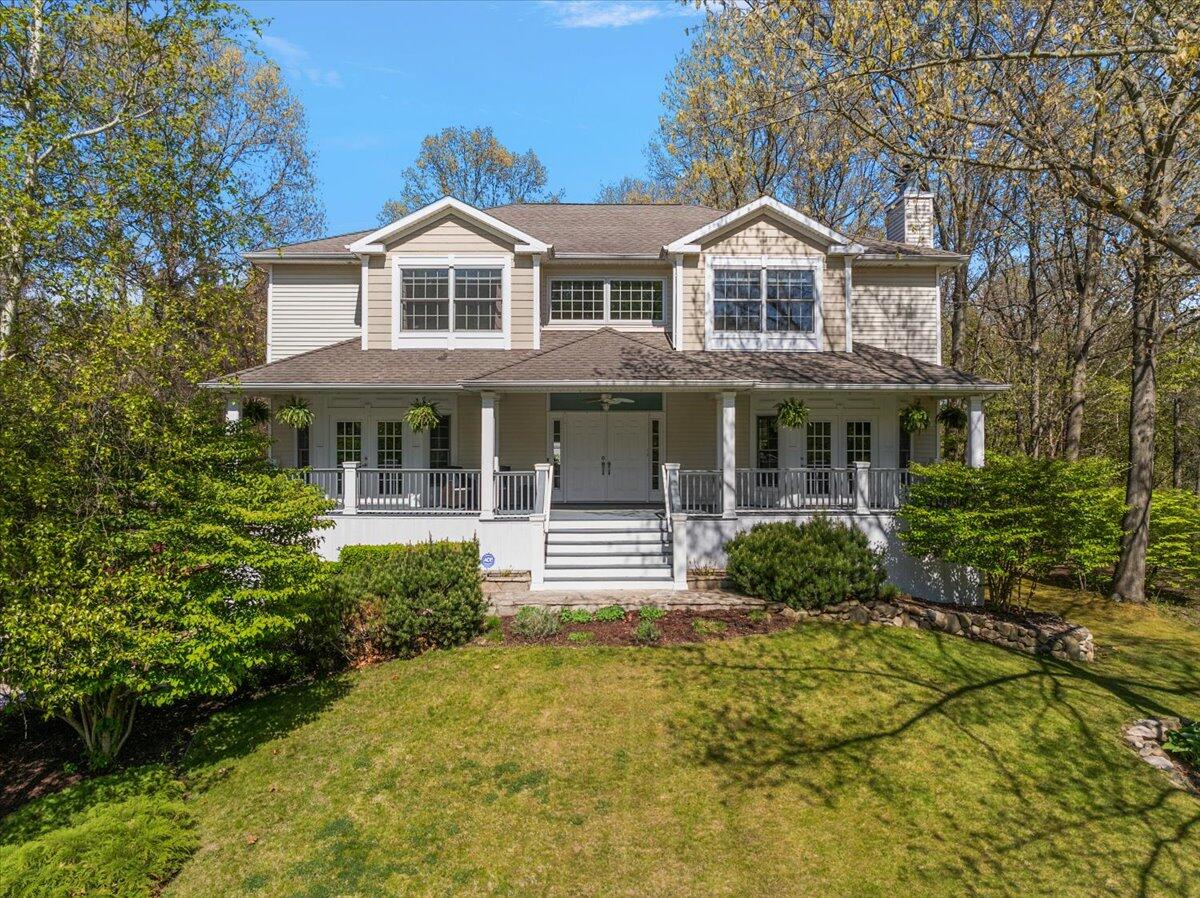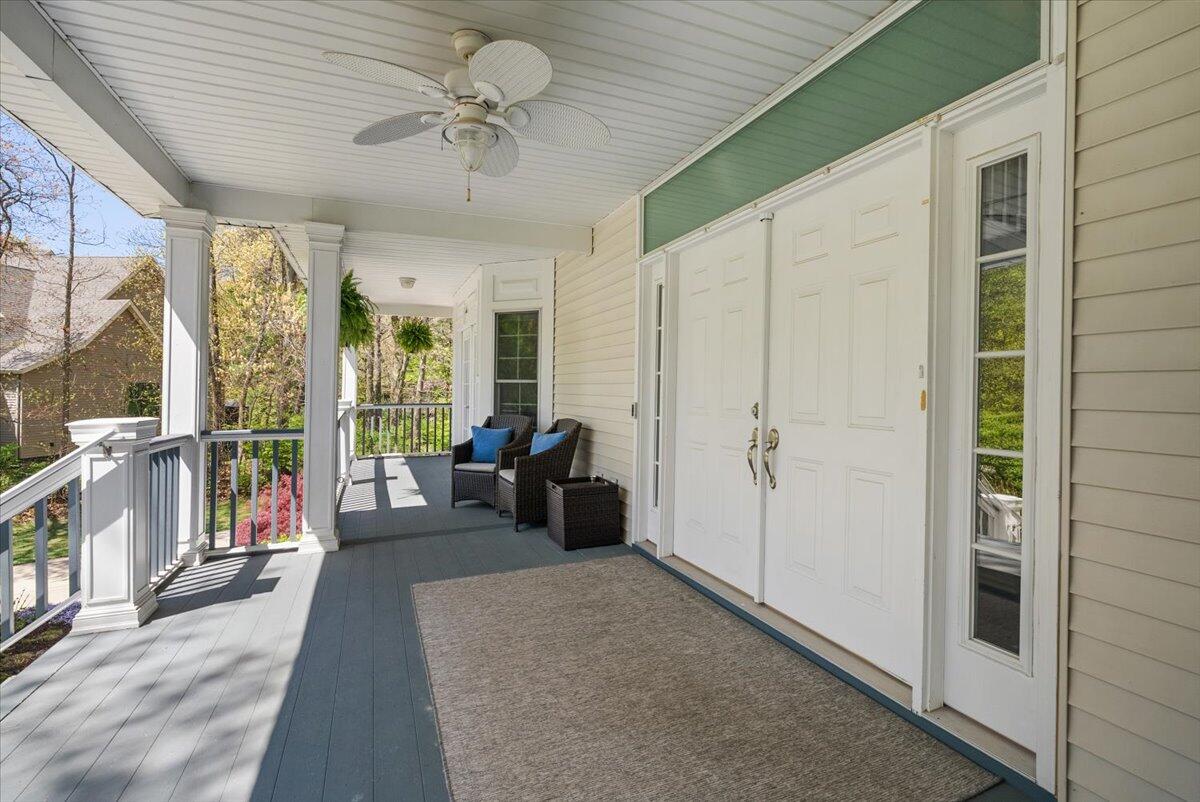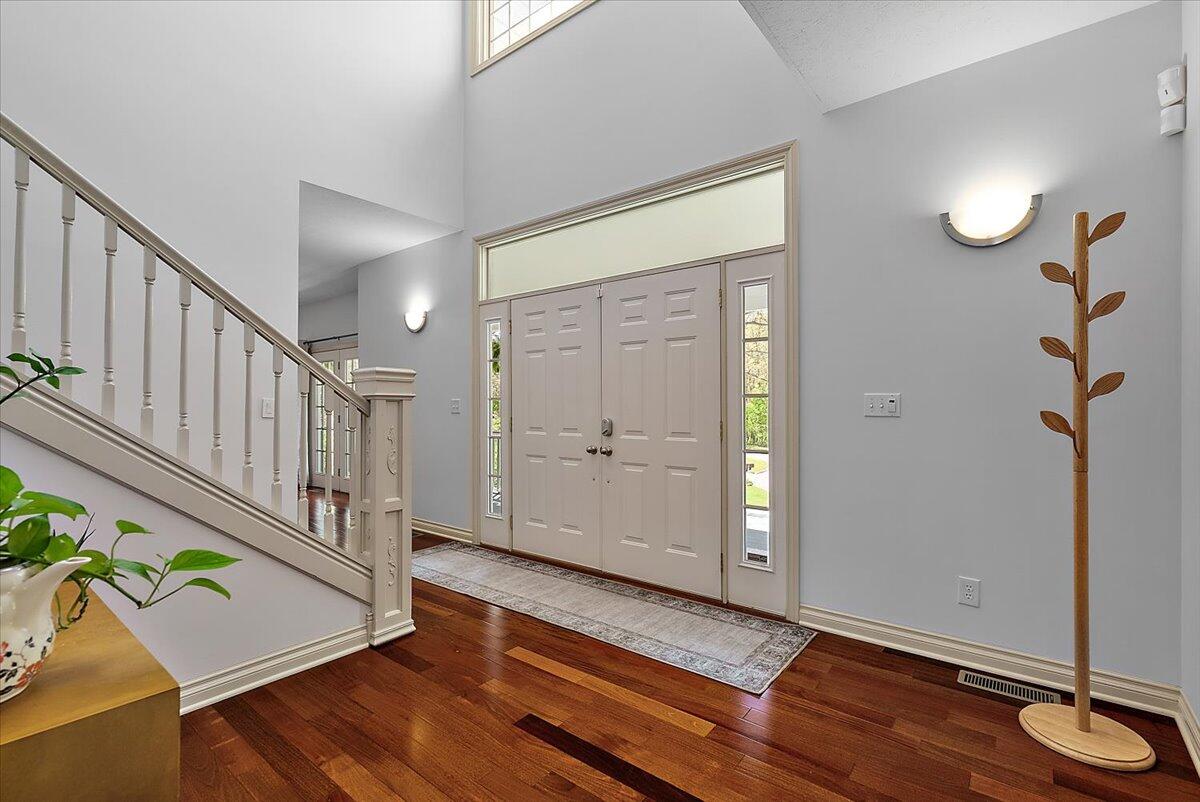


5421 Fairview Street, Stevensville, MI 49127
$650,000
4
Beds
4
Baths
3,899
Sq Ft
Single Family
Pending
Listed by
Douglas Wortman
Mark Wortman
@Properties Christie'S International R.E.
269-469-0700
Last updated:
May 13, 2025, 03:54 PM
MLS#
69025020836
Source:
MI REALCOMP
About This Home
Home Facts
Single Family
4 Baths
4 Bedrooms
Built in 2003
Price Summary
650,000
$166 per Sq. Ft.
MLS #:
69025020836
Last Updated:
May 13, 2025, 03:54 PM
Added:
11 day(s) ago
Rooms & Interior
Bedrooms
Total Bedrooms:
4
Bathrooms
Total Bathrooms:
4
Full Bathrooms:
3
Interior
Living Area:
3,899 Sq. Ft.
Structure
Structure
Architectural Style:
Traditional
Year Built:
2003
Lot
Lot Size (Sq. Ft):
44,866
Finances & Disclosures
Price:
$650,000
Price per Sq. Ft:
$166 per Sq. Ft.
Contact an Agent
Yes, I would like more information from Coldwell Banker. Please use and/or share my information with a Coldwell Banker agent to contact me about my real estate needs.
By clicking Contact I agree a Coldwell Banker Agent may contact me by phone or text message including by automated means and prerecorded messages about real estate services, and that I can access real estate services without providing my phone number. I acknowledge that I have read and agree to the Terms of Use and Privacy Notice.
Contact an Agent
Yes, I would like more information from Coldwell Banker. Please use and/or share my information with a Coldwell Banker agent to contact me about my real estate needs.
By clicking Contact I agree a Coldwell Banker Agent may contact me by phone or text message including by automated means and prerecorded messages about real estate services, and that I can access real estate services without providing my phone number. I acknowledge that I have read and agree to the Terms of Use and Privacy Notice.