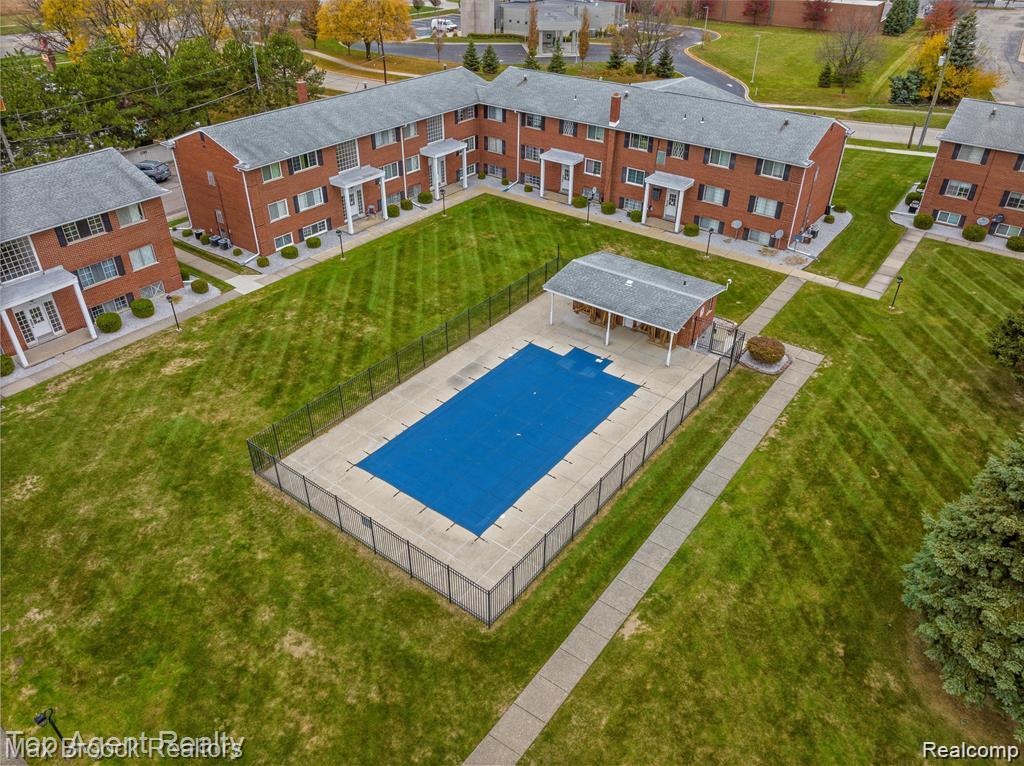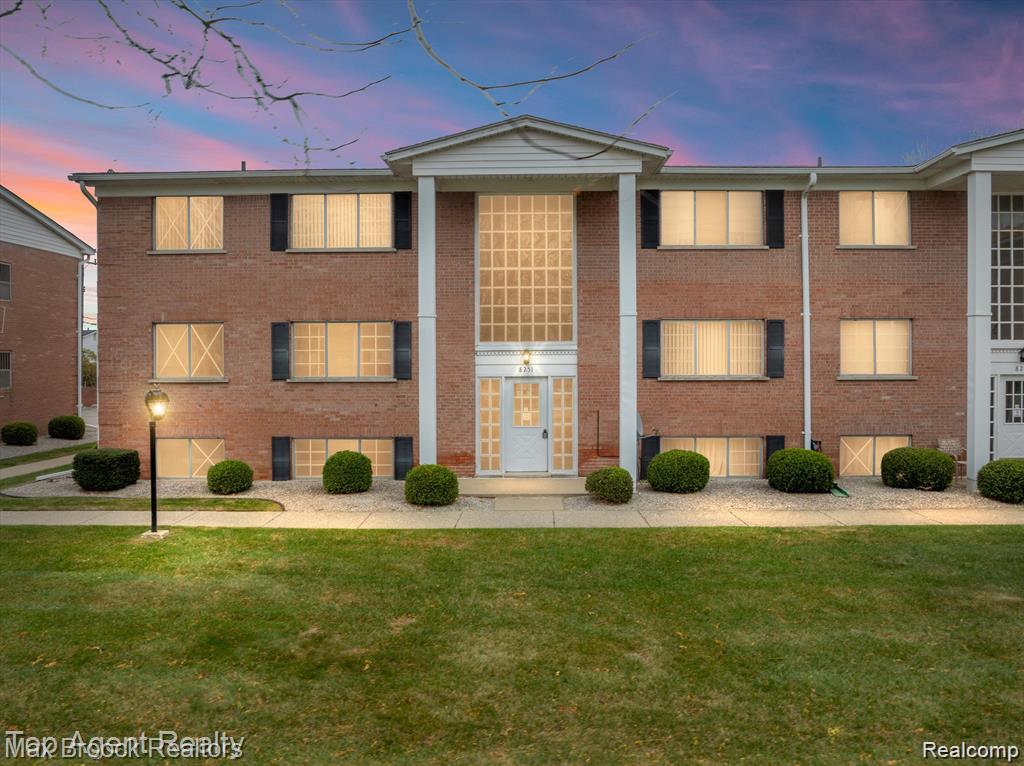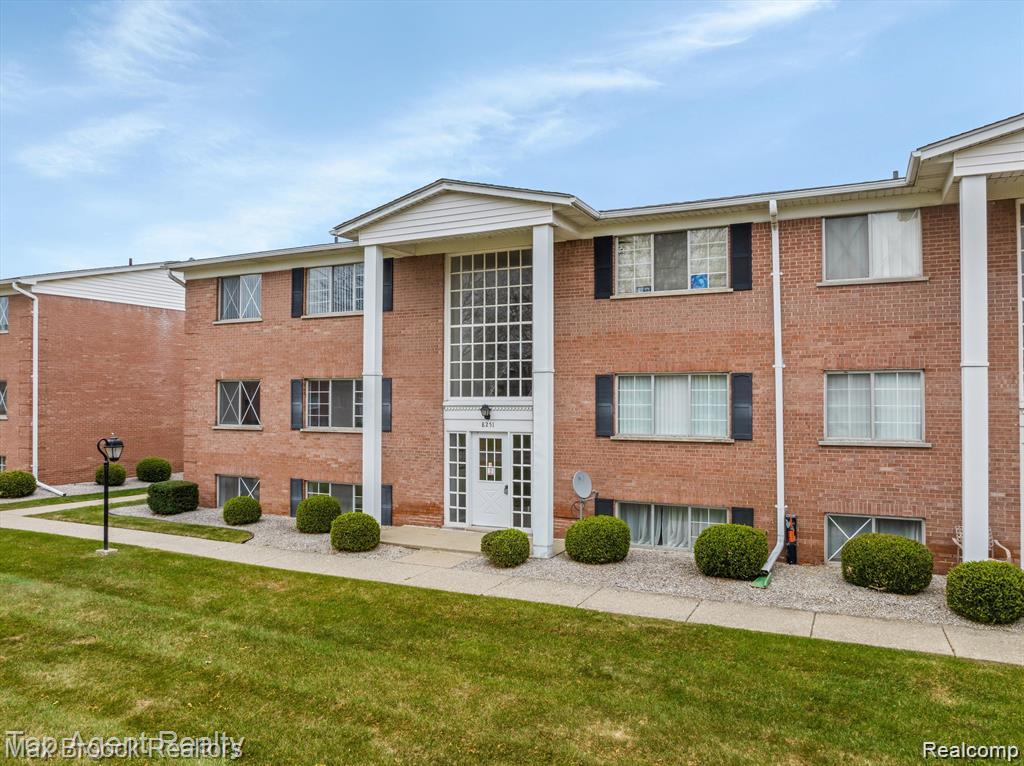


8251 Denwood Drive #G1, Sterlingheights, MI 48312
$120,000
2
Beds
1
Bath
900
Sq Ft
Single Family
Active
Listed by
Nadia F Dalou
Max Broock Realtors
248-851-4100
Last updated:
November 20, 2025, 10:56 AM
MLS#
20251053654
Source:
MI REALCOMP
About This Home
Home Facts
Single Family
1 Bath
2 Bedrooms
Built in 1965
Price Summary
120,000
$133 per Sq. Ft.
MLS #:
20251053654
Last Updated:
November 20, 2025, 10:56 AM
Added:
7 day(s) ago
Rooms & Interior
Bedrooms
Total Bedrooms:
2
Bathrooms
Total Bathrooms:
1
Full Bathrooms:
1
Interior
Living Area:
900 Sq. Ft.
Structure
Structure
Architectural Style:
Raised Ranch
Year Built:
1965
Finances & Disclosures
Price:
$120,000
Price per Sq. Ft:
$133 per Sq. Ft.
Contact an Agent
Yes, I would like more information from Coldwell Banker. Please use and/or share my information with a Coldwell Banker agent to contact me about my real estate needs.
By clicking Contact I agree a Coldwell Banker Agent may contact me by phone or text message including by automated means and prerecorded messages about real estate services, and that I can access real estate services without providing my phone number. I acknowledge that I have read and agree to the Terms of Use and Privacy Notice.
Contact an Agent
Yes, I would like more information from Coldwell Banker. Please use and/or share my information with a Coldwell Banker agent to contact me about my real estate needs.
By clicking Contact I agree a Coldwell Banker Agent may contact me by phone or text message including by automated means and prerecorded messages about real estate services, and that I can access real estate services without providing my phone number. I acknowledge that I have read and agree to the Terms of Use and Privacy Notice.