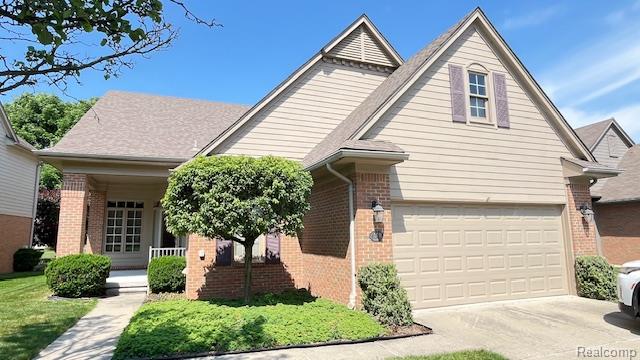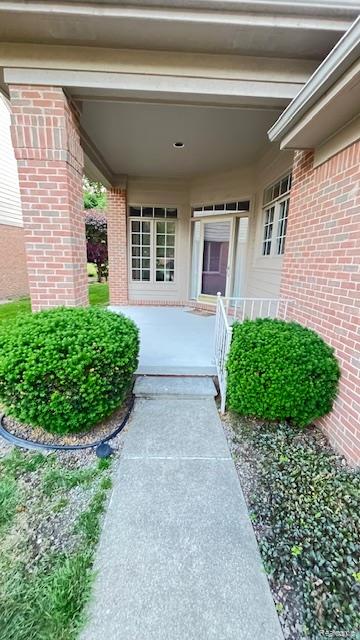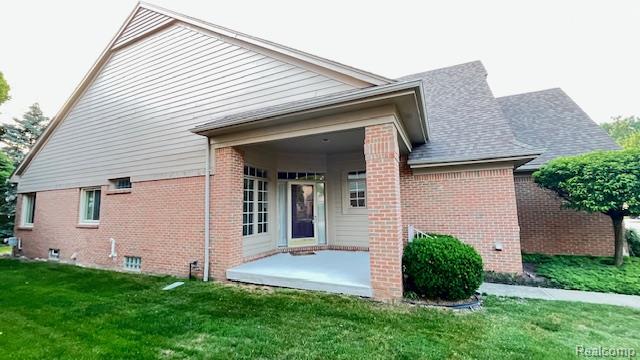


43573 E Perignon Drive N, Sterlingheights, MI 48314
$399,999
2
Beds
2
Baths
1,706
Sq Ft
Single Family
Active
Listed by
Rickey Mckiddy
Michael Mckiddy
Rickey Mckiddy
248-270-5071
Last updated:
July 22, 2025, 09:59 AM
MLS#
20251006323
Source:
MI REALCOMP
About This Home
Home Facts
Single Family
2 Baths
2 Bedrooms
Built in 1995
Price Summary
399,999
$234 per Sq. Ft.
MLS #:
20251006323
Last Updated:
July 22, 2025, 09:59 AM
Added:
a month ago
Rooms & Interior
Bedrooms
Total Bedrooms:
2
Bathrooms
Total Bathrooms:
2
Full Bathrooms:
2
Interior
Living Area:
1,706 Sq. Ft.
Structure
Structure
Architectural Style:
Ranch
Year Built:
1995
Finances & Disclosures
Price:
$399,999
Price per Sq. Ft:
$234 per Sq. Ft.
Contact an Agent
Yes, I would like more information from Coldwell Banker. Please use and/or share my information with a Coldwell Banker agent to contact me about my real estate needs.
By clicking Contact I agree a Coldwell Banker Agent may contact me by phone or text message including by automated means and prerecorded messages about real estate services, and that I can access real estate services without providing my phone number. I acknowledge that I have read and agree to the Terms of Use and Privacy Notice.
Contact an Agent
Yes, I would like more information from Coldwell Banker. Please use and/or share my information with a Coldwell Banker agent to contact me about my real estate needs.
By clicking Contact I agree a Coldwell Banker Agent may contact me by phone or text message including by automated means and prerecorded messages about real estate services, and that I can access real estate services without providing my phone number. I acknowledge that I have read and agree to the Terms of Use and Privacy Notice.