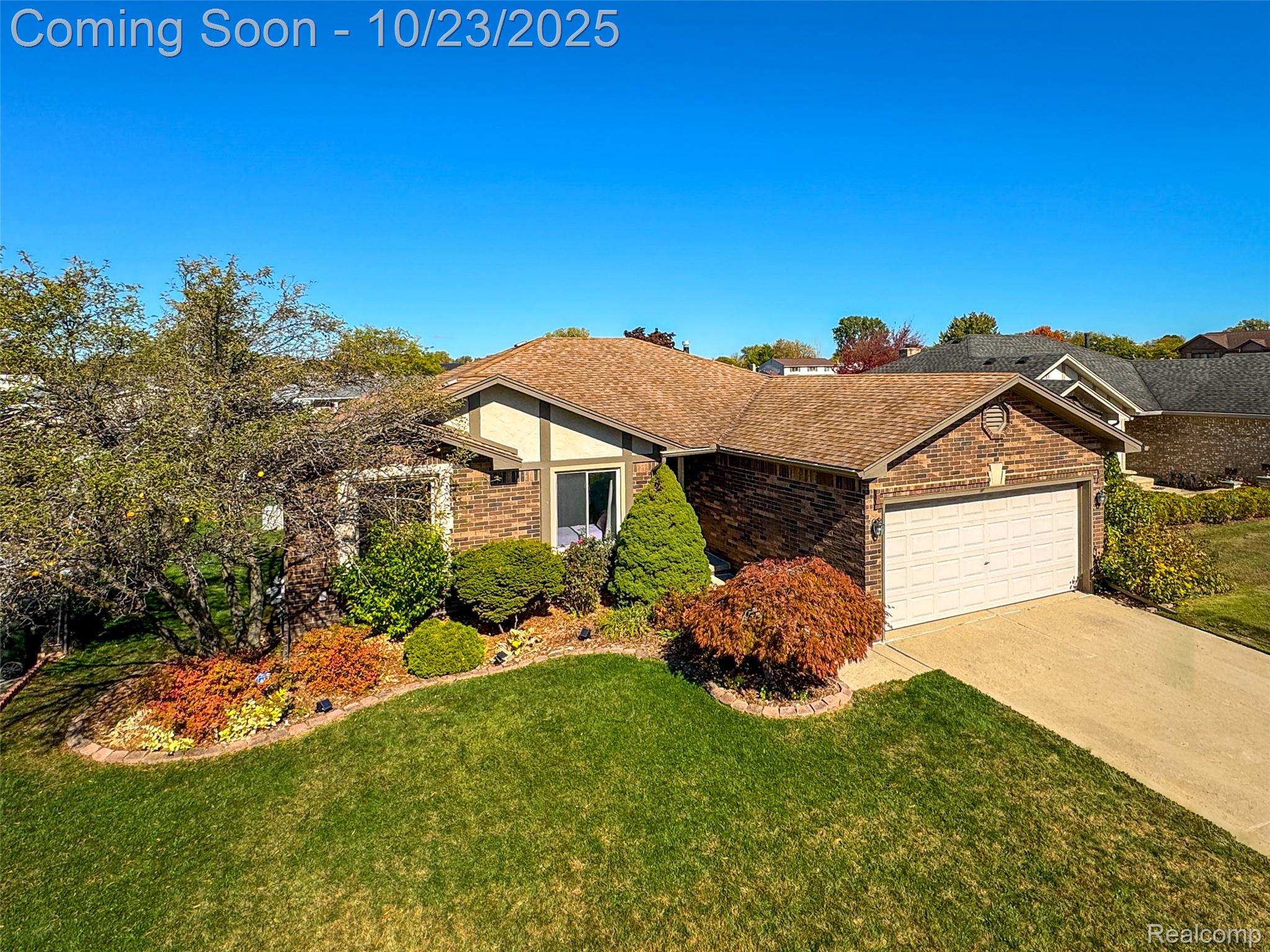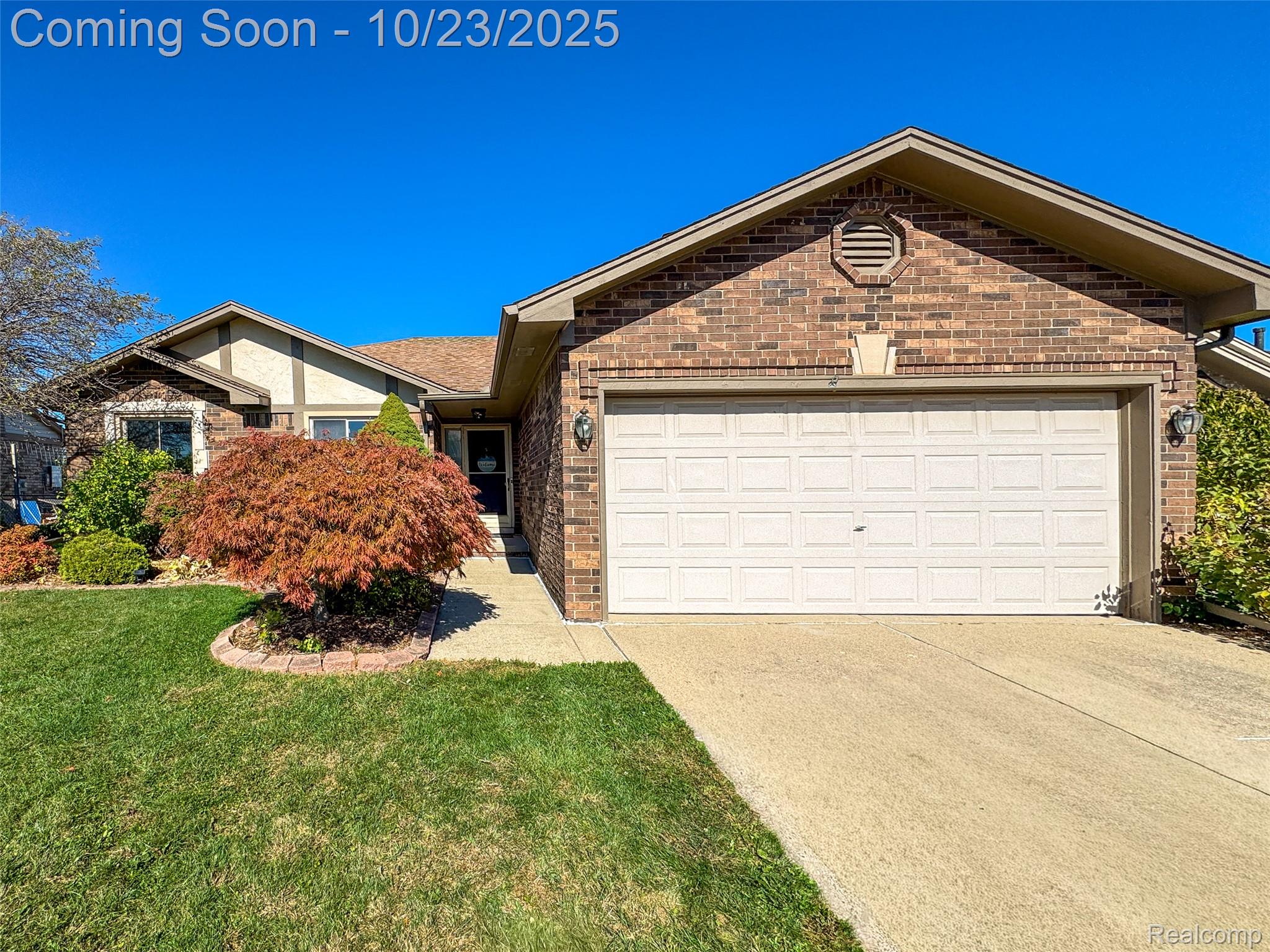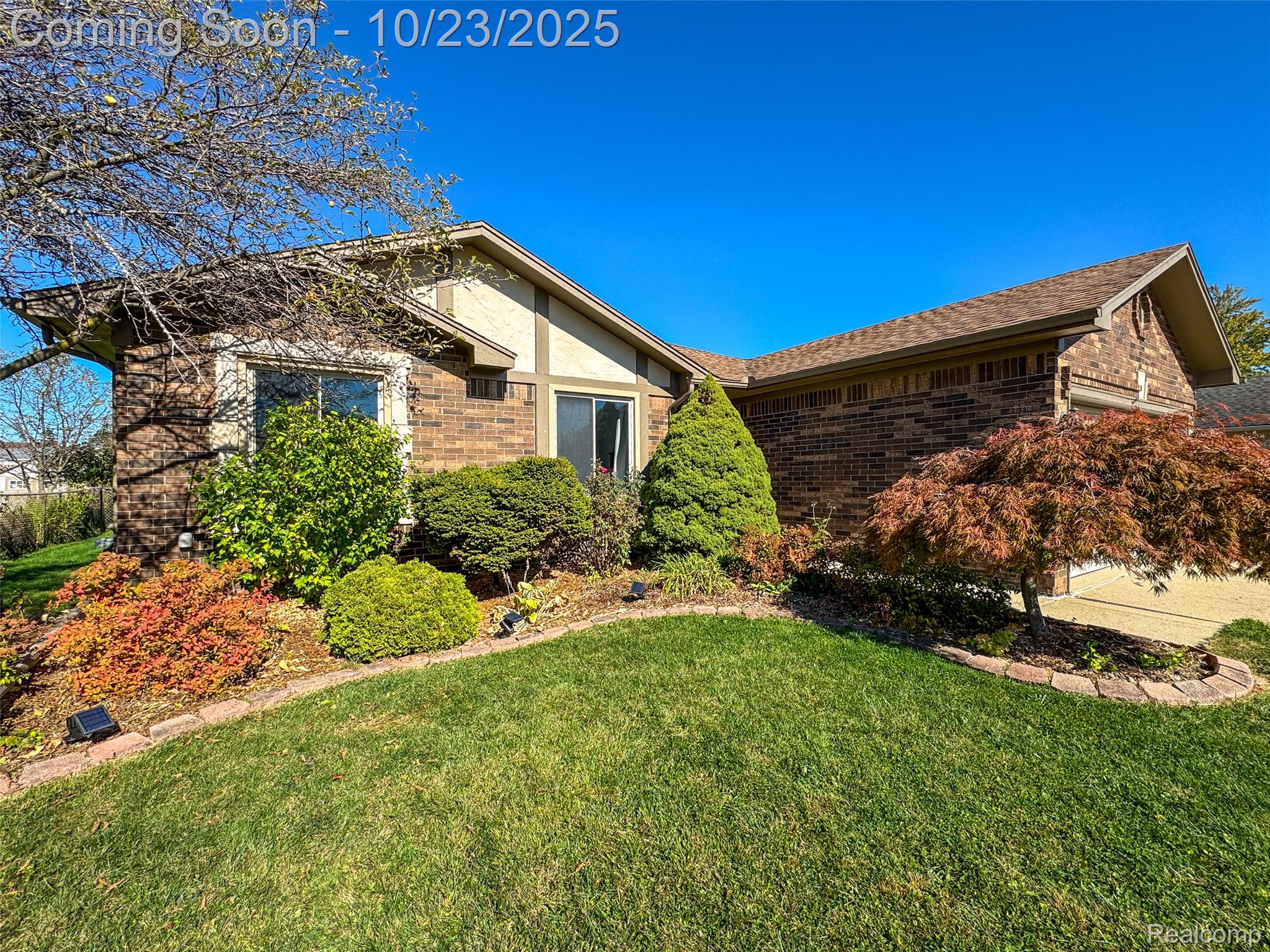


4231 Chris Drive, Sterlingheights, MI 48310
$389,000
4
Beds
4
Baths
2,879
Sq Ft
Single Family
Active
Listed by
Randy Miller
Jennifer L Miller
RE/MAX Eclipse Clarkston
248-620-1000
Last updated:
October 21, 2025, 08:56 PM
MLS#
20251046598
Source:
MI REALCOMP
About This Home
Home Facts
Single Family
4 Baths
4 Bedrooms
Built in 1989
Price Summary
389,000
$135 per Sq. Ft.
MLS #:
20251046598
Last Updated:
October 21, 2025, 08:56 PM
Added:
2 day(s) ago
Rooms & Interior
Bedrooms
Total Bedrooms:
4
Bathrooms
Total Bathrooms:
4
Full Bathrooms:
3
Interior
Living Area:
2,879 Sq. Ft.
Structure
Structure
Architectural Style:
Ranch
Year Built:
1989
Lot
Lot Size (Sq. Ft):
9,583
Finances & Disclosures
Price:
$389,000
Price per Sq. Ft:
$135 per Sq. Ft.
See this home in person
Attend an upcoming open house
Sat, Oct 25
11:00 AM - 01:00 PMContact an Agent
Yes, I would like more information from Coldwell Banker. Please use and/or share my information with a Coldwell Banker agent to contact me about my real estate needs.
By clicking Contact I agree a Coldwell Banker Agent may contact me by phone or text message including by automated means and prerecorded messages about real estate services, and that I can access real estate services without providing my phone number. I acknowledge that I have read and agree to the Terms of Use and Privacy Notice.
Contact an Agent
Yes, I would like more information from Coldwell Banker. Please use and/or share my information with a Coldwell Banker agent to contact me about my real estate needs.
By clicking Contact I agree a Coldwell Banker Agent may contact me by phone or text message including by automated means and prerecorded messages about real estate services, and that I can access real estate services without providing my phone number. I acknowledge that I have read and agree to the Terms of Use and Privacy Notice.