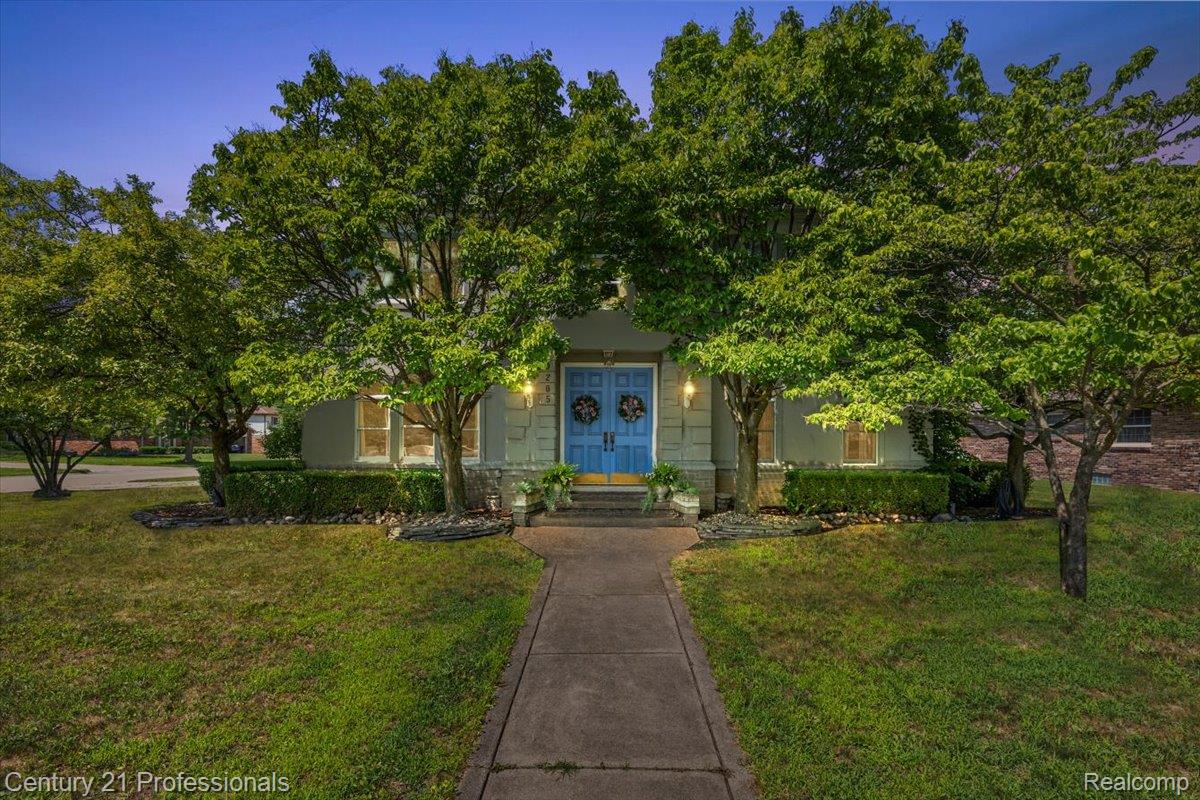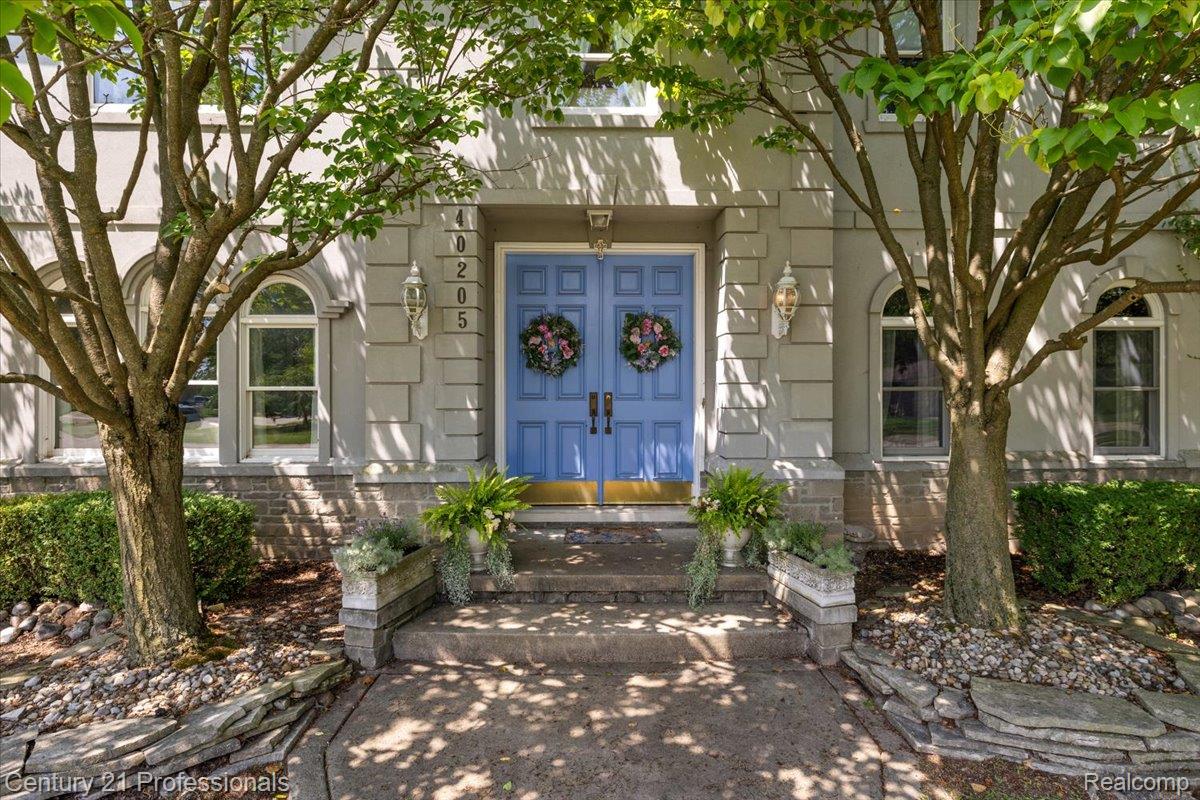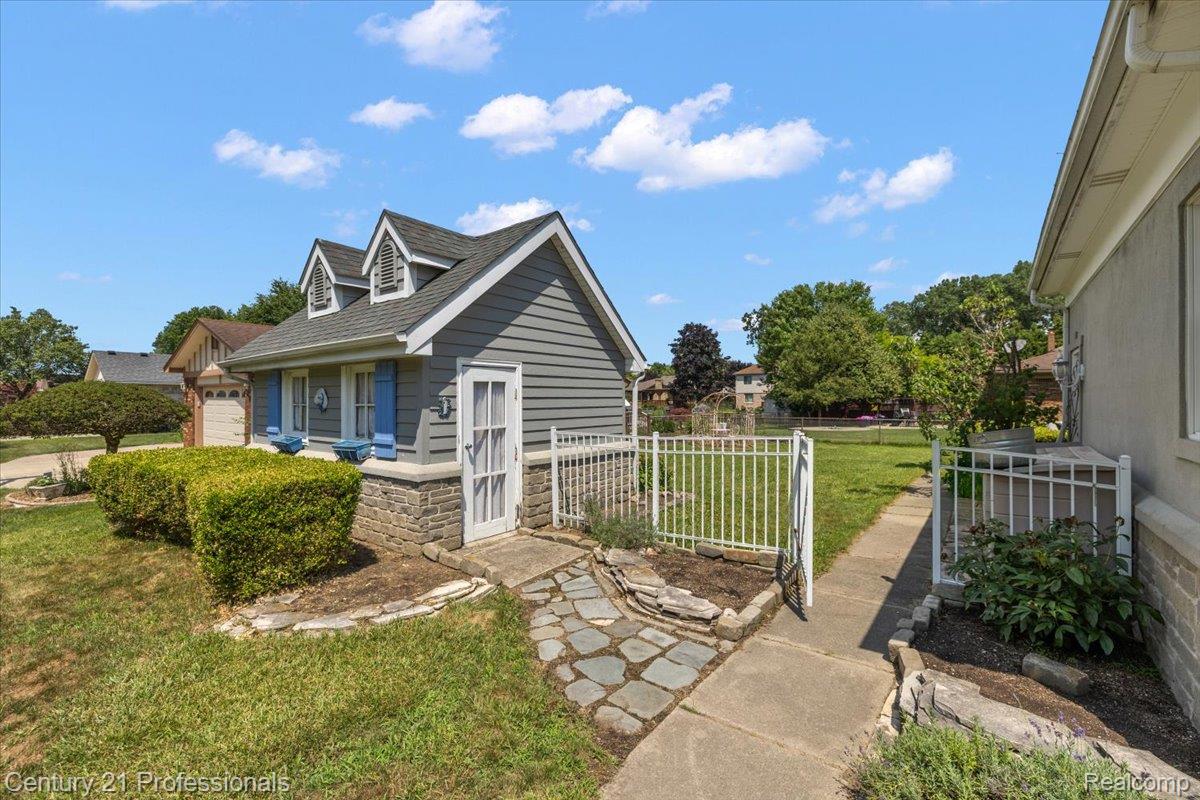


40205 Ashland Drive, Sterlingheights, MI 48313
$474,000
4
Beds
4
Baths
2,648
Sq Ft
Single Family
Active
Listed by
Kathleen Best
David J Wintermyer
Century 21 Professionals
Century 21 Professionals Roch
248-652-7700
Last updated:
August 1, 2025, 04:56 AM
MLS#
20251019574
Source:
MI REALCOMP
About This Home
Home Facts
Single Family
4 Baths
4 Bedrooms
Built in 1994
Price Summary
474,000
$179 per Sq. Ft.
MLS #:
20251019574
Last Updated:
August 1, 2025, 04:56 AM
Added:
2 day(s) ago
Rooms & Interior
Bedrooms
Total Bedrooms:
4
Bathrooms
Total Bathrooms:
4
Full Bathrooms:
3
Interior
Living Area:
2,648 Sq. Ft.
Structure
Structure
Architectural Style:
Colonial, Country French
Year Built:
1994
Lot
Lot Size (Sq. Ft):
10,890
Finances & Disclosures
Price:
$474,000
Price per Sq. Ft:
$179 per Sq. Ft.
See this home in person
Attend an upcoming open house
Sun, Aug 3
12:00 PM - 03:00 PMContact an Agent
Yes, I would like more information from Coldwell Banker. Please use and/or share my information with a Coldwell Banker agent to contact me about my real estate needs.
By clicking Contact I agree a Coldwell Banker Agent may contact me by phone or text message including by automated means and prerecorded messages about real estate services, and that I can access real estate services without providing my phone number. I acknowledge that I have read and agree to the Terms of Use and Privacy Notice.
Contact an Agent
Yes, I would like more information from Coldwell Banker. Please use and/or share my information with a Coldwell Banker agent to contact me about my real estate needs.
By clicking Contact I agree a Coldwell Banker Agent may contact me by phone or text message including by automated means and prerecorded messages about real estate services, and that I can access real estate services without providing my phone number. I acknowledge that I have read and agree to the Terms of Use and Privacy Notice.