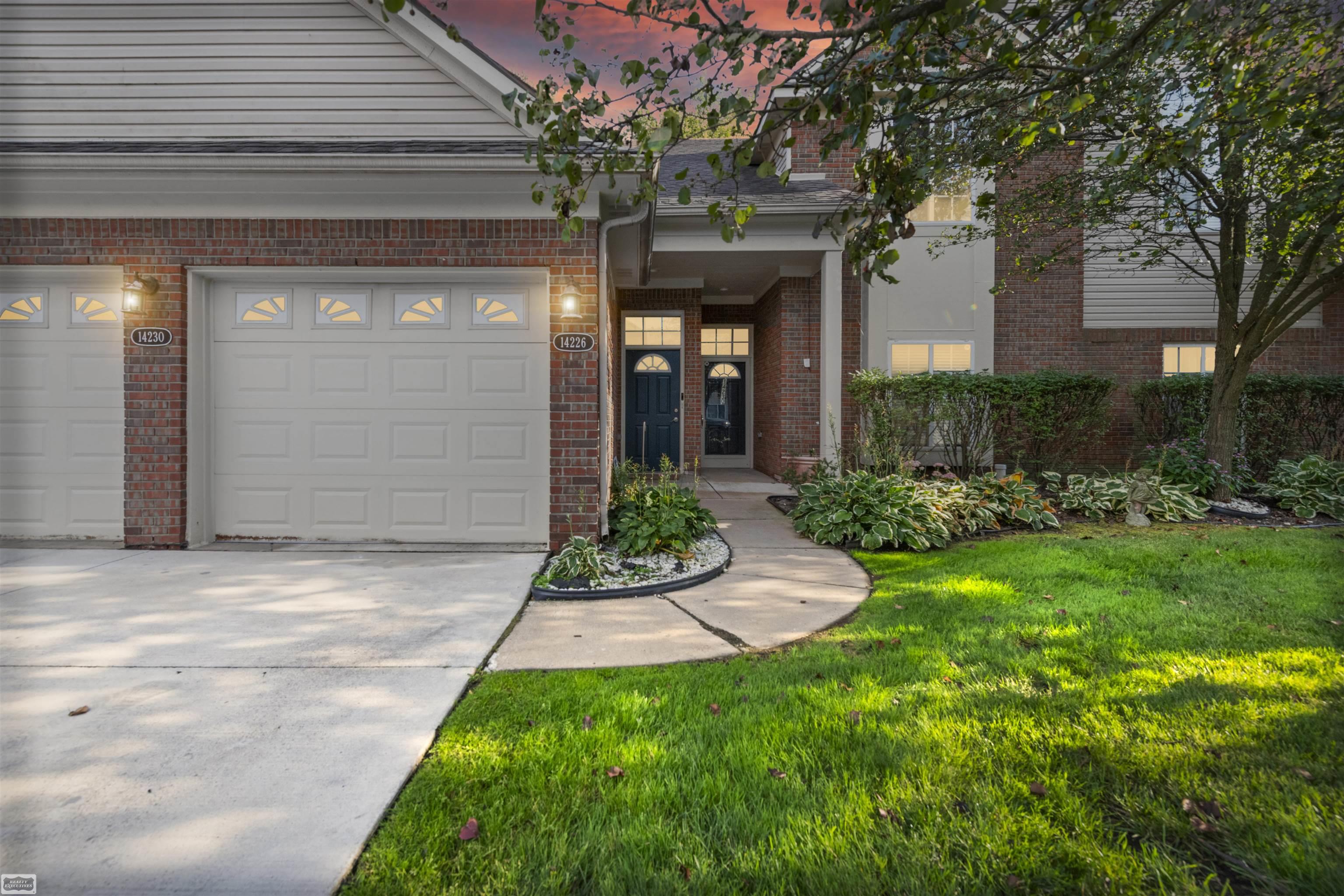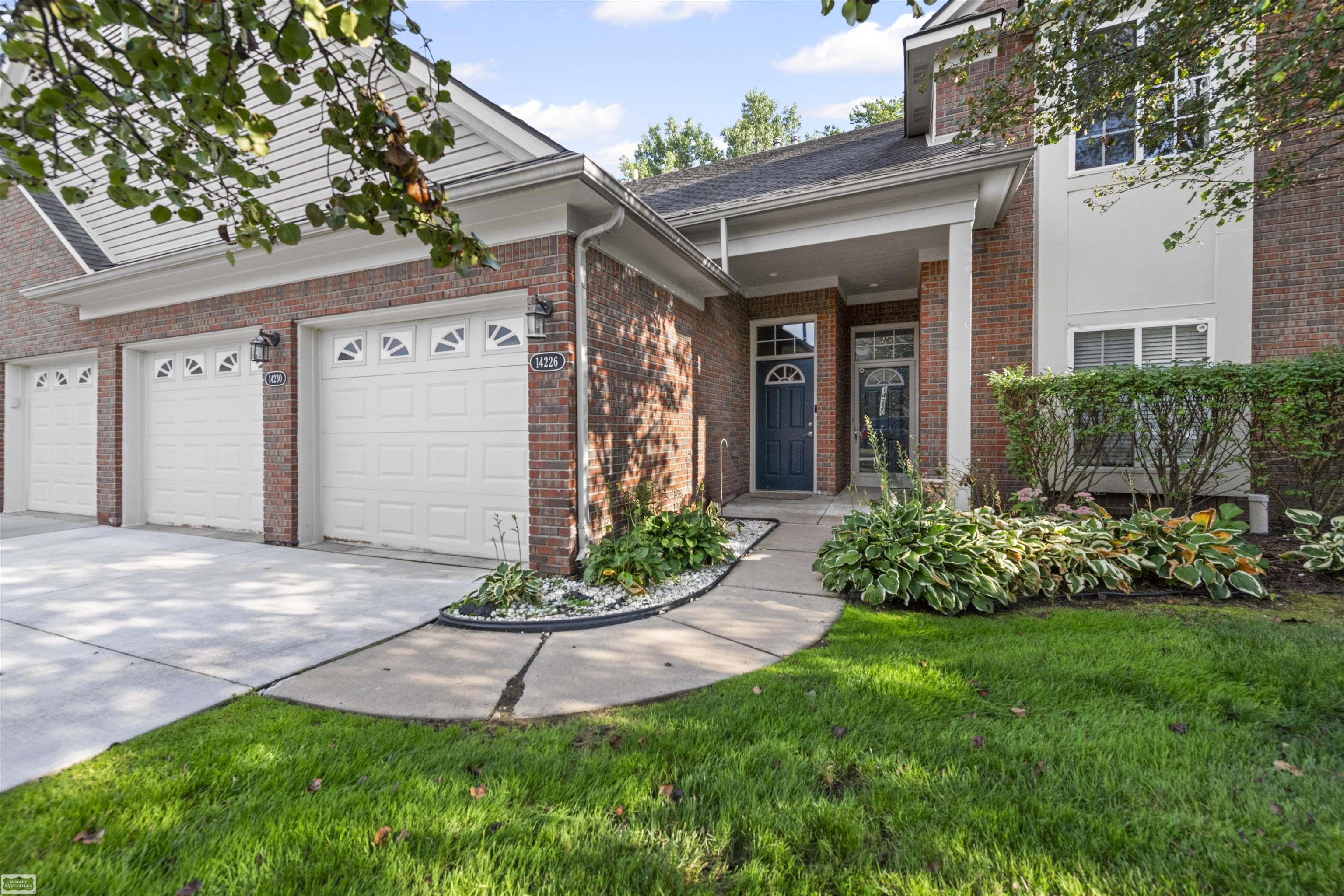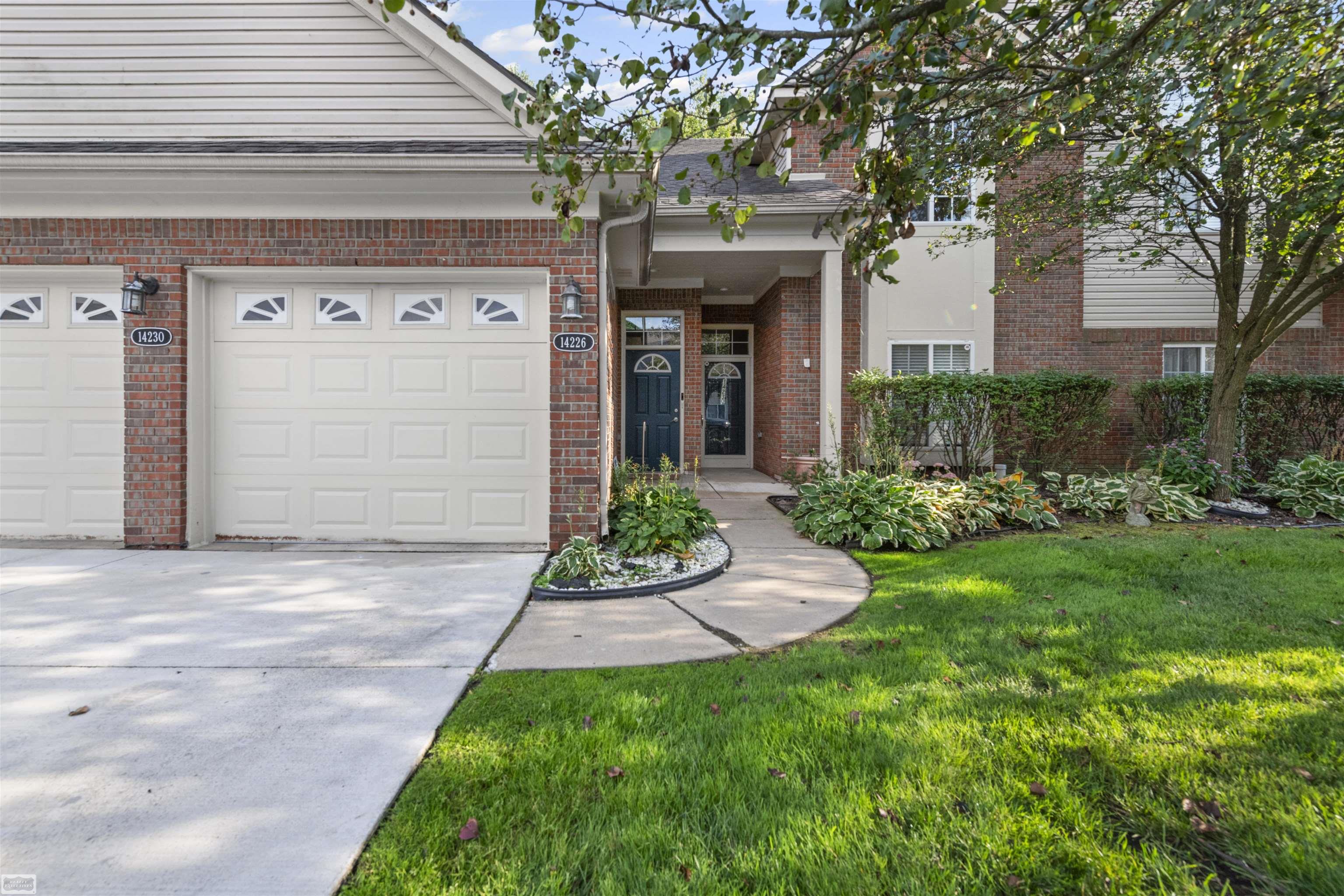


14226 Shadywood DR, Sterlingheights, MI 48312
$239,996
2
Beds
2
Baths
1,660
Sq Ft
Single Family
Active
Listed by
Joan Schinderle-King
Realty Executives Home Towne Chesterfield
586-949-8300
Last updated:
November 4, 2025, 07:54 PM
MLS#
58050189134
Source:
MI REALCOMP
About This Home
Home Facts
Single Family
2 Baths
2 Bedrooms
Built in 2005
Price Summary
239,996
$144 per Sq. Ft.
MLS #:
58050189134
Last Updated:
November 4, 2025, 07:54 PM
Added:
a month ago
Rooms & Interior
Bedrooms
Total Bedrooms:
2
Bathrooms
Total Bathrooms:
2
Full Bathrooms:
2
Interior
Living Area:
1,660 Sq. Ft.
Structure
Structure
Architectural Style:
Townhouse
Year Built:
2005
Finances & Disclosures
Price:
$239,996
Price per Sq. Ft:
$144 per Sq. Ft.
Contact an Agent
Yes, I would like more information from Coldwell Banker. Please use and/or share my information with a Coldwell Banker agent to contact me about my real estate needs.
By clicking Contact I agree a Coldwell Banker Agent may contact me by phone or text message including by automated means and prerecorded messages about real estate services, and that I can access real estate services without providing my phone number. I acknowledge that I have read and agree to the Terms of Use and Privacy Notice.
Contact an Agent
Yes, I would like more information from Coldwell Banker. Please use and/or share my information with a Coldwell Banker agent to contact me about my real estate needs.
By clicking Contact I agree a Coldwell Banker Agent may contact me by phone or text message including by automated means and prerecorded messages about real estate services, and that I can access real estate services without providing my phone number. I acknowledge that I have read and agree to the Terms of Use and Privacy Notice.