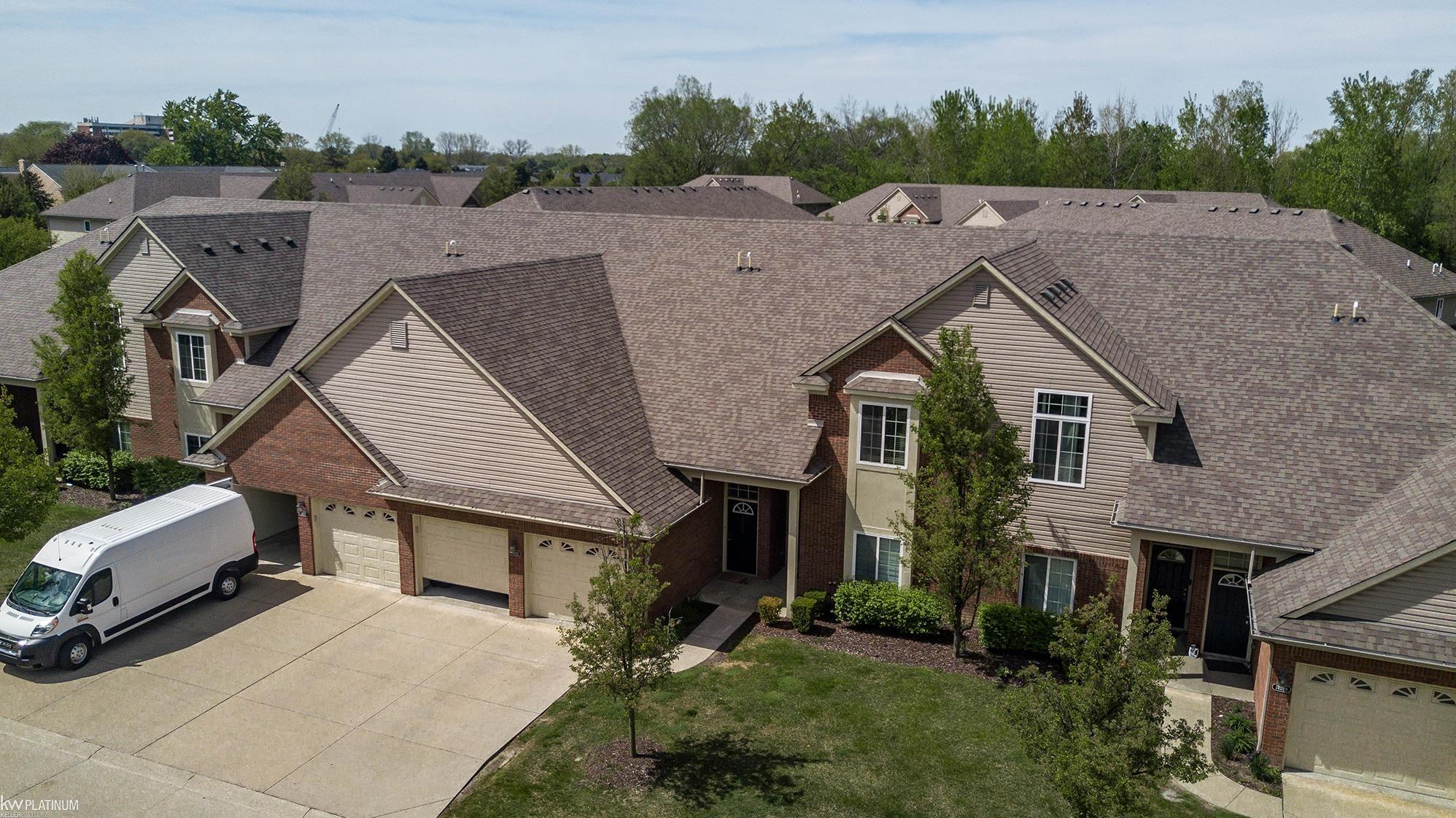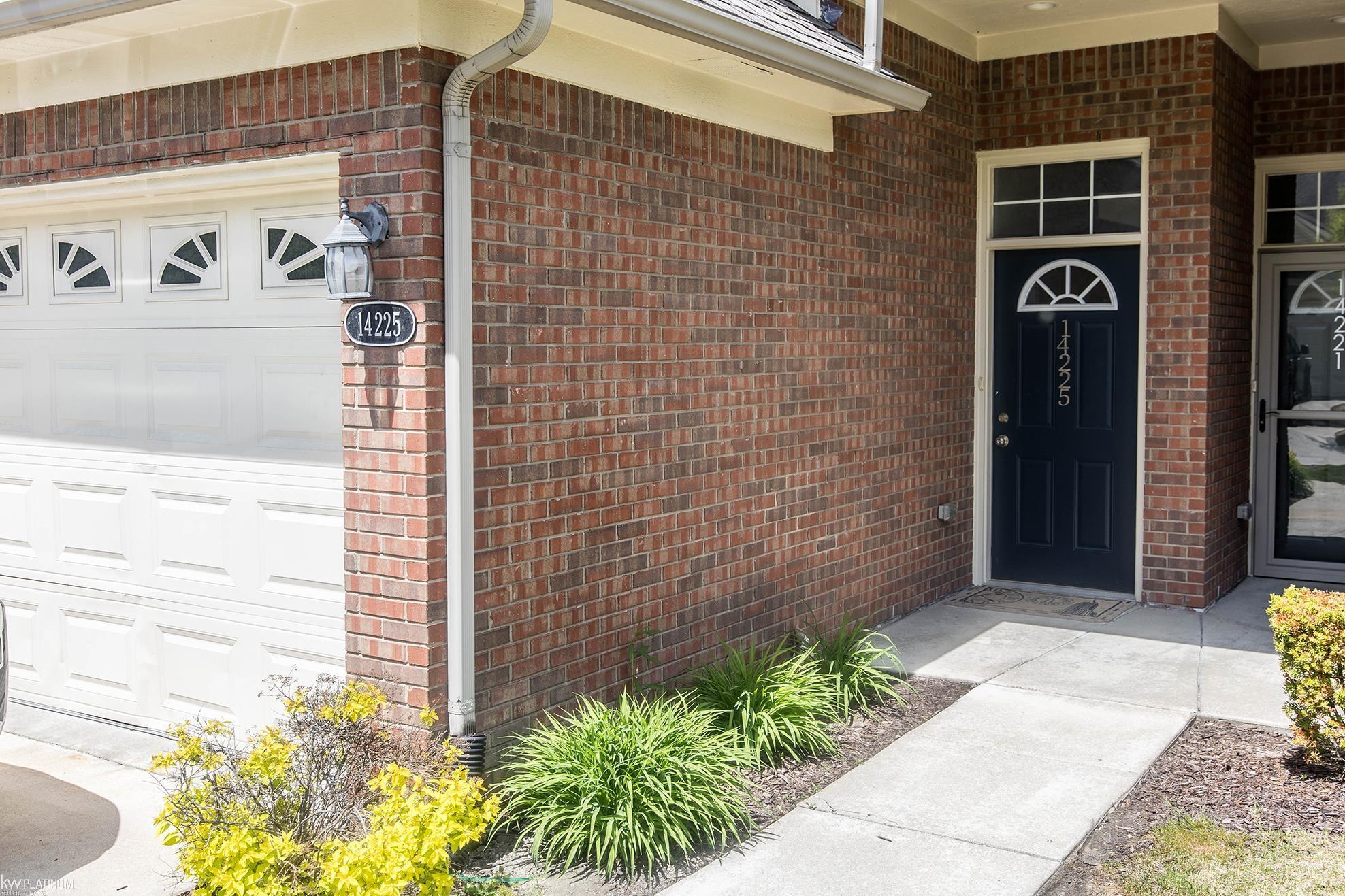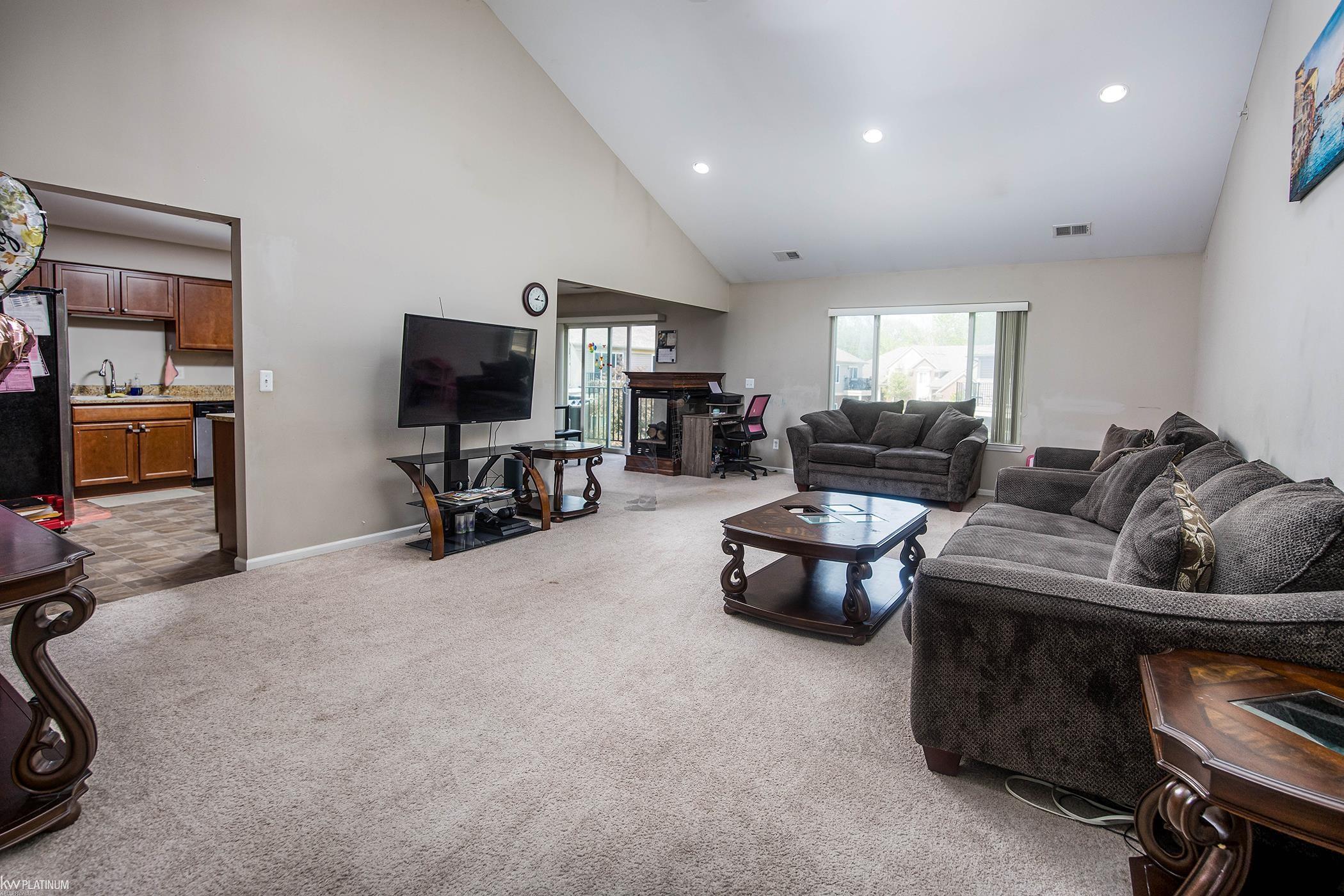


14225 Shadywood DR, Sterlingheights, MI 48312
$257,000
2
Beds
2
Baths
1,711
Sq Ft
Single Family
Active
Listed by
Ban Marrogy
Kw Platinum
586-949-0200
Last updated:
May 16, 2025, 02:53 PM
MLS#
58050174739
Source:
MI REALCOMP
About This Home
Home Facts
Single Family
2 Baths
2 Bedrooms
Built in 2015
Price Summary
257,000
$150 per Sq. Ft.
MLS #:
58050174739
Last Updated:
May 16, 2025, 02:53 PM
Added:
2 day(s) ago
Rooms & Interior
Bedrooms
Total Bedrooms:
2
Bathrooms
Total Bathrooms:
2
Full Bathrooms:
2
Interior
Living Area:
1,711 Sq. Ft.
Structure
Structure
Architectural Style:
Ranch
Year Built:
2015
Finances & Disclosures
Price:
$257,000
Price per Sq. Ft:
$150 per Sq. Ft.
Contact an Agent
Yes, I would like more information from Coldwell Banker. Please use and/or share my information with a Coldwell Banker agent to contact me about my real estate needs.
By clicking Contact I agree a Coldwell Banker Agent may contact me by phone or text message including by automated means and prerecorded messages about real estate services, and that I can access real estate services without providing my phone number. I acknowledge that I have read and agree to the Terms of Use and Privacy Notice.
Contact an Agent
Yes, I would like more information from Coldwell Banker. Please use and/or share my information with a Coldwell Banker agent to contact me about my real estate needs.
By clicking Contact I agree a Coldwell Banker Agent may contact me by phone or text message including by automated means and prerecorded messages about real estate services, and that I can access real estate services without providing my phone number. I acknowledge that I have read and agree to the Terms of Use and Privacy Notice.