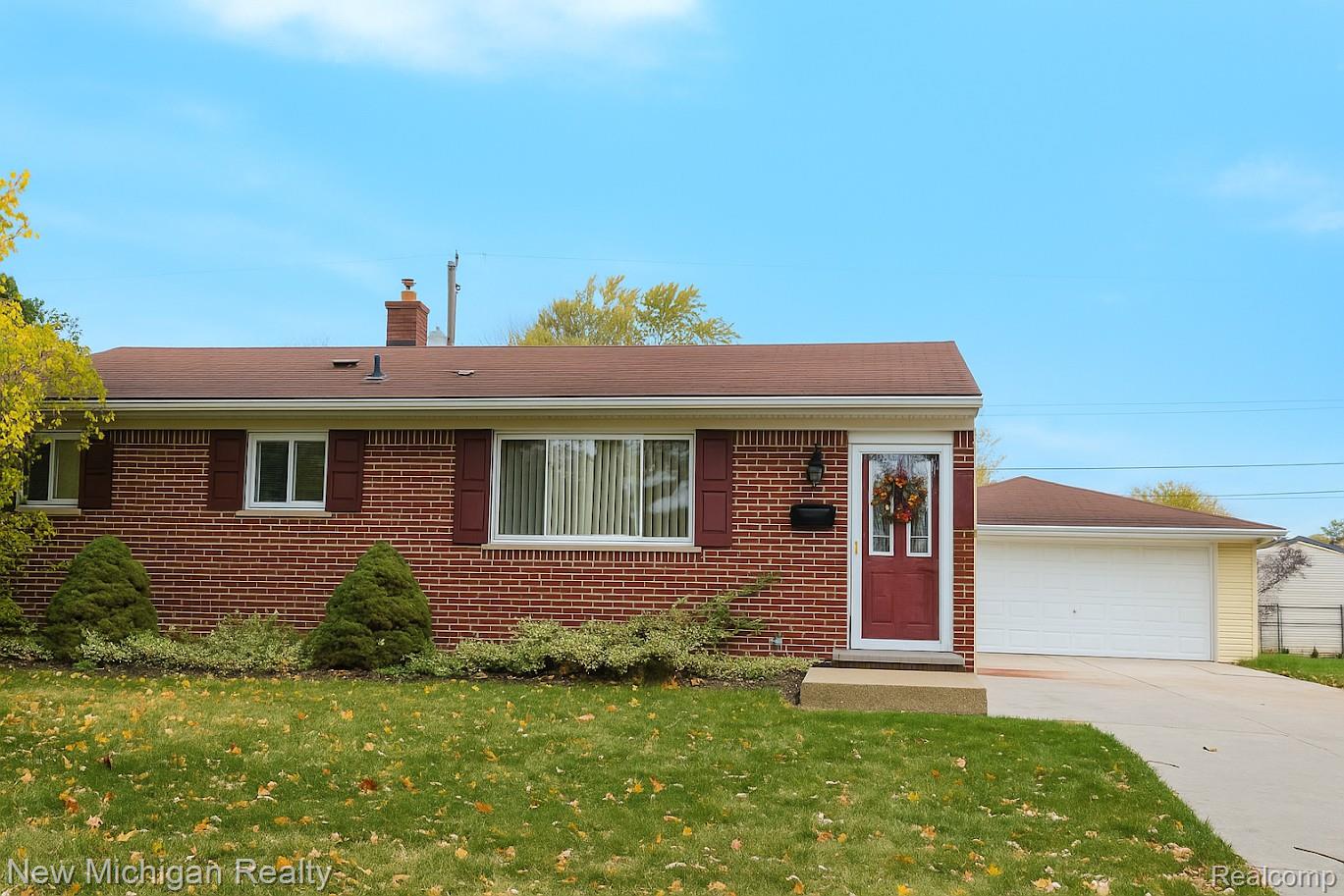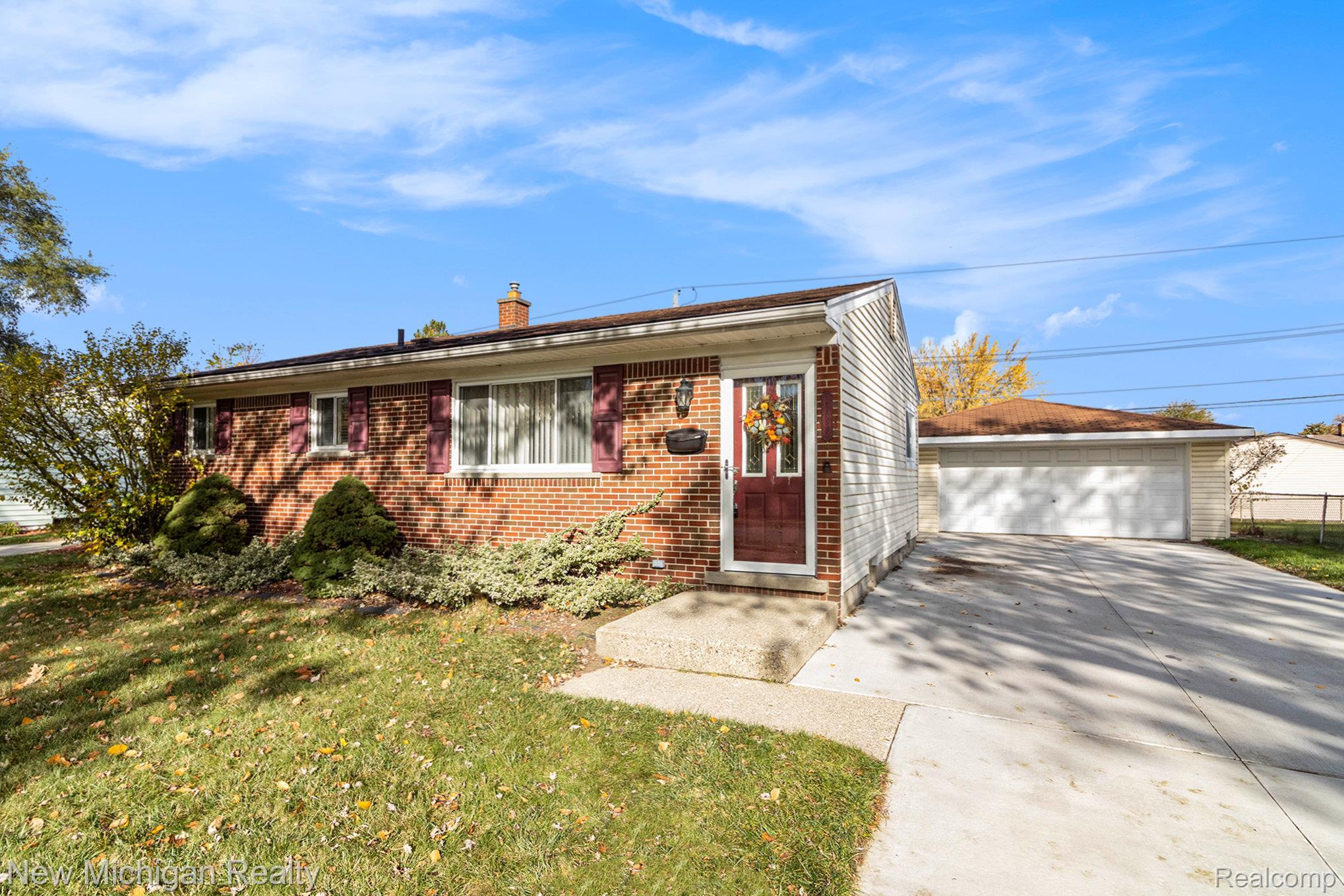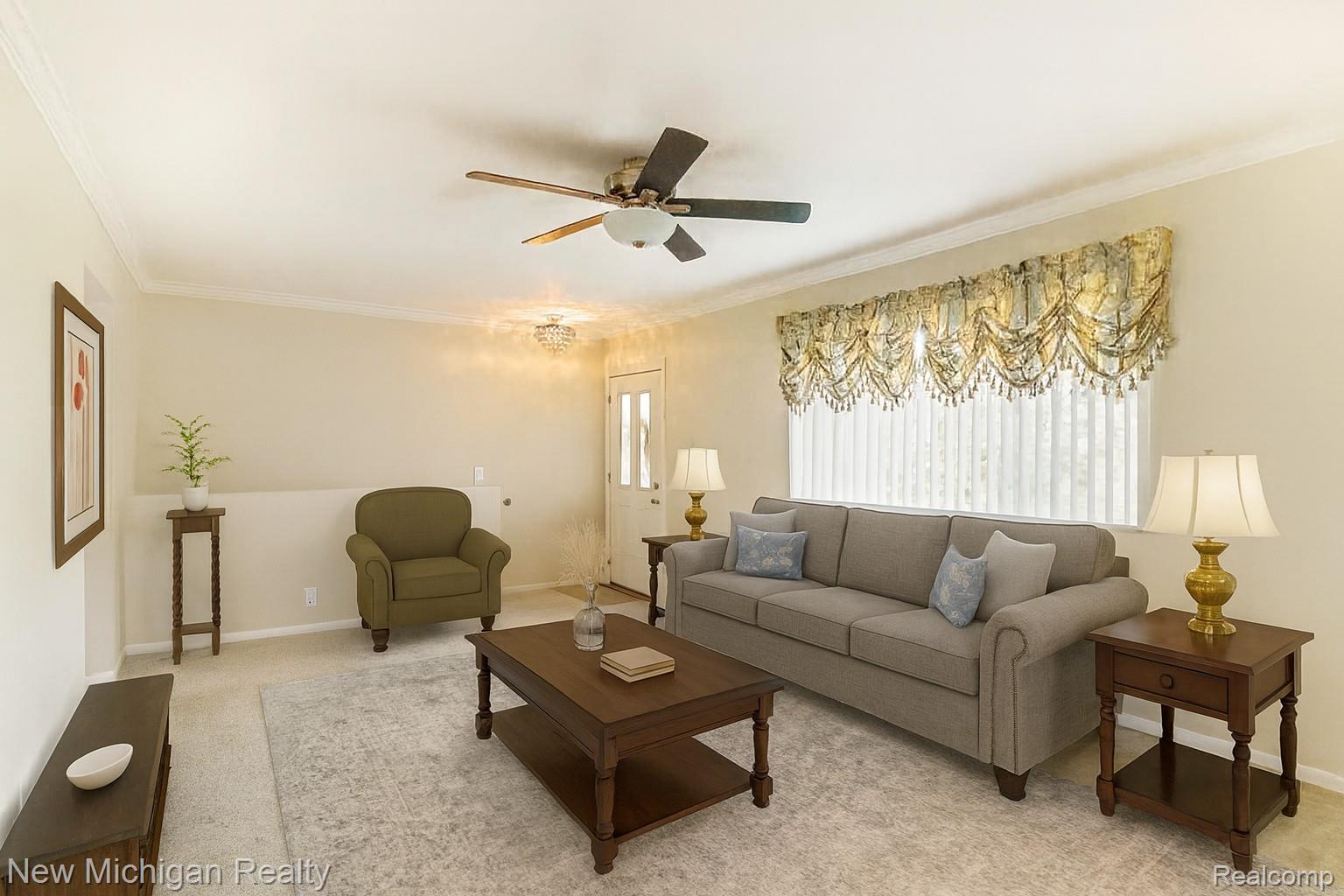


11835 Lewlund Drive, Sterlingheights, MI 48313
$249,900
3
Beds
2
Baths
1,360
Sq Ft
Single Family
Active
Listed by
Sarah Haremza
New Michigan Realty, LLC.
844-639-6424
Last updated:
November 8, 2025, 11:03 AM
MLS#
20251050795
Source:
MI REALCOMP
About This Home
Home Facts
Single Family
2 Baths
3 Bedrooms
Built in 1959
Price Summary
249,900
$183 per Sq. Ft.
MLS #:
20251050795
Last Updated:
November 8, 2025, 11:03 AM
Added:
6 day(s) ago
Rooms & Interior
Bedrooms
Total Bedrooms:
3
Bathrooms
Total Bathrooms:
2
Full Bathrooms:
1
Interior
Living Area:
1,360 Sq. Ft.
Structure
Structure
Architectural Style:
Ranch
Year Built:
1959
Lot
Lot Size (Sq. Ft):
7,405
Finances & Disclosures
Price:
$249,900
Price per Sq. Ft:
$183 per Sq. Ft.
Contact an Agent
Yes, I would like more information from Coldwell Banker. Please use and/or share my information with a Coldwell Banker agent to contact me about my real estate needs.
By clicking Contact I agree a Coldwell Banker Agent may contact me by phone or text message including by automated means and prerecorded messages about real estate services, and that I can access real estate services without providing my phone number. I acknowledge that I have read and agree to the Terms of Use and Privacy Notice.
Contact an Agent
Yes, I would like more information from Coldwell Banker. Please use and/or share my information with a Coldwell Banker agent to contact me about my real estate needs.
By clicking Contact I agree a Coldwell Banker Agent may contact me by phone or text message including by automated means and prerecorded messages about real estate services, and that I can access real estate services without providing my phone number. I acknowledge that I have read and agree to the Terms of Use and Privacy Notice.