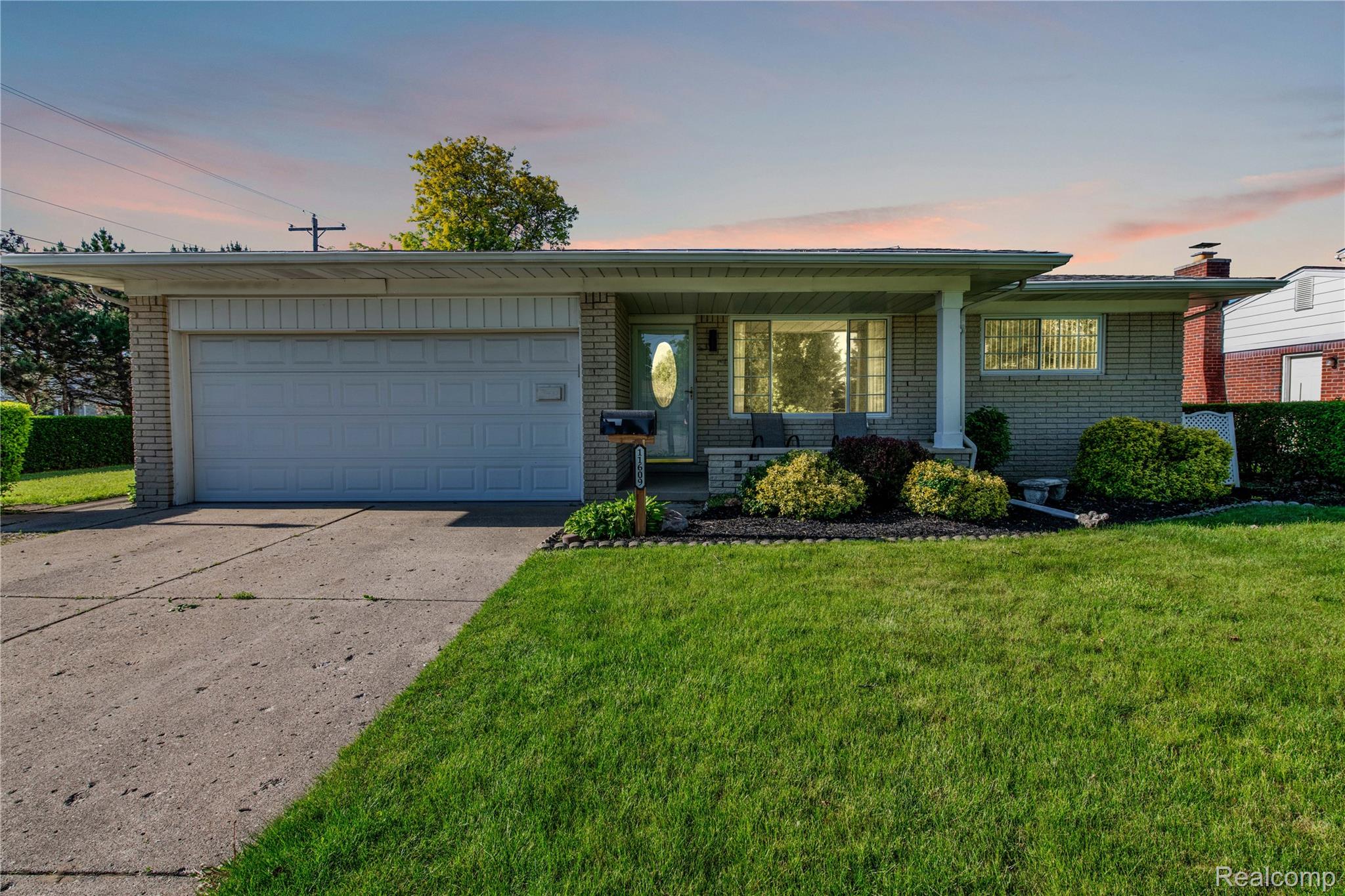Local Realty Service Provided By: Coldwell Banker Metro Real Estate

11609 Fury Court, Sterlingheights, MI 48312
$--------
(Price Hidden)
3
Beds
2
Baths
1,821
Sq Ft
Single Family
Sold
Listed by
Ron Anderson Jr
Bought with Elementary Homes, LLC.
Remirus
833-736-4787
MLS#
20251003053
Source:
MI REALCOMP
Sorry, we are unable to map this address
About This Home
Home Facts
Single Family
2 Baths
3 Bedrooms
Built in 1968
MLS #:
20251003053
Sold:
July 14, 2025
Rooms & Interior
Bedrooms
Total Bedrooms:
3
Bathrooms
Total Bathrooms:
2
Full Bathrooms:
1
Interior
Living Area:
1,821 Sq. Ft.
Structure
Structure
Architectural Style:
Ranch
Year Built:
1968
Lot
Lot Size (Sq. Ft):
10,018
The information being provided by Realcomp II LTD is for the consumer’s personal, non-commercial use and may not be used for any purpose other than to identify prospective properties consumers may be interested in purchasing. The information is deemed reliable but not guaranteed and should therefore be independently verified. © 2025 Realcomp II LTD All rights reserved.