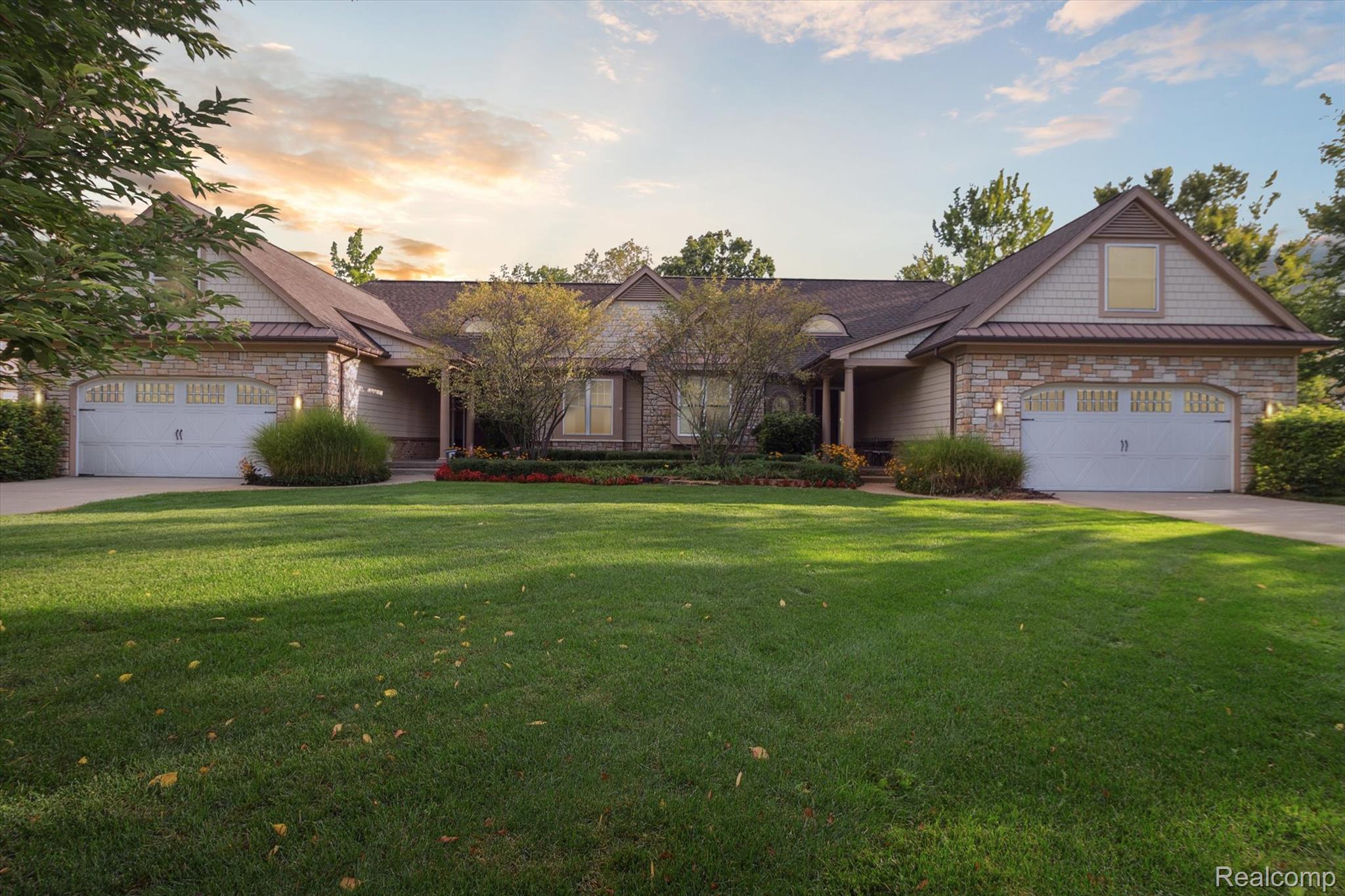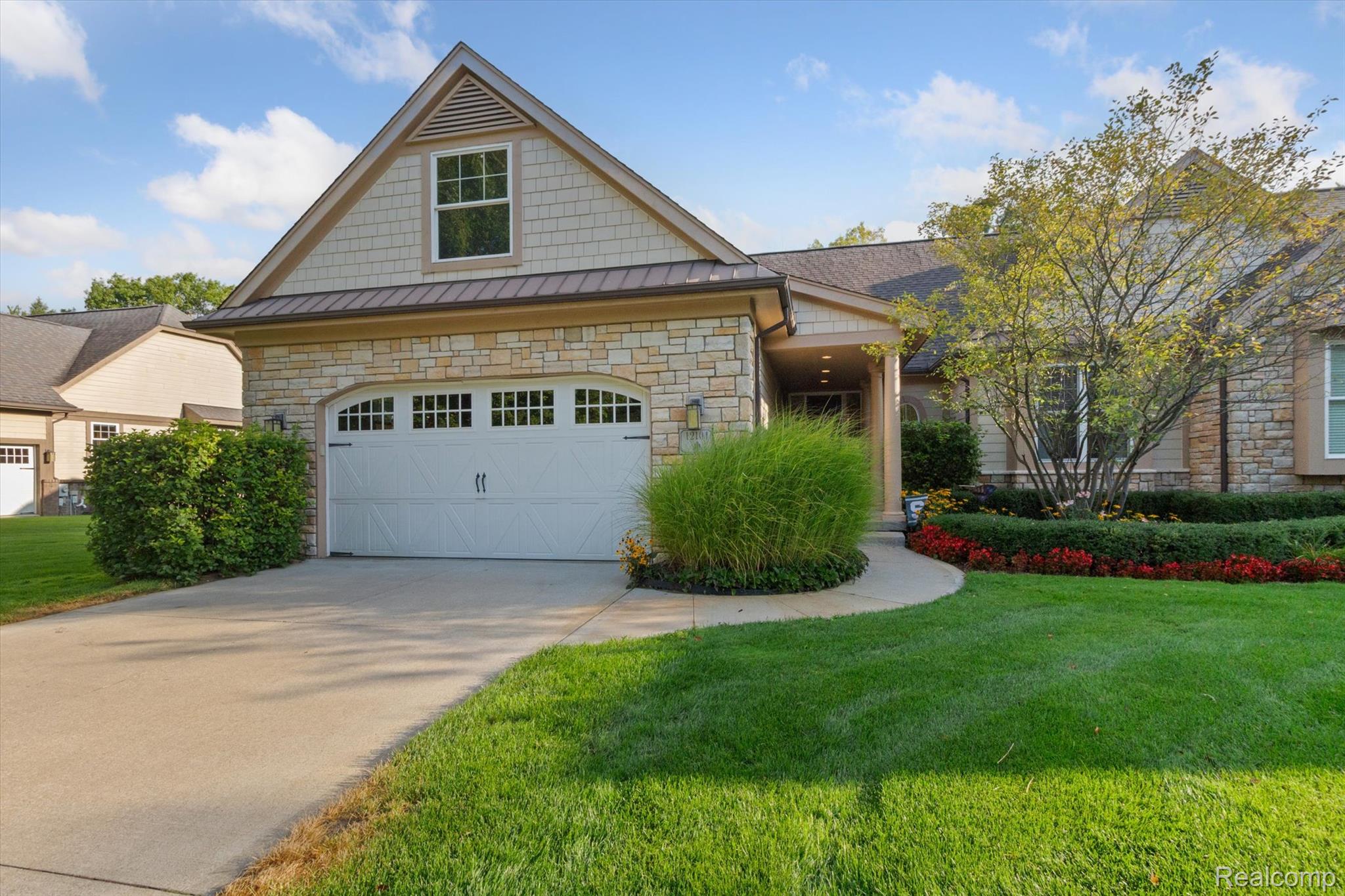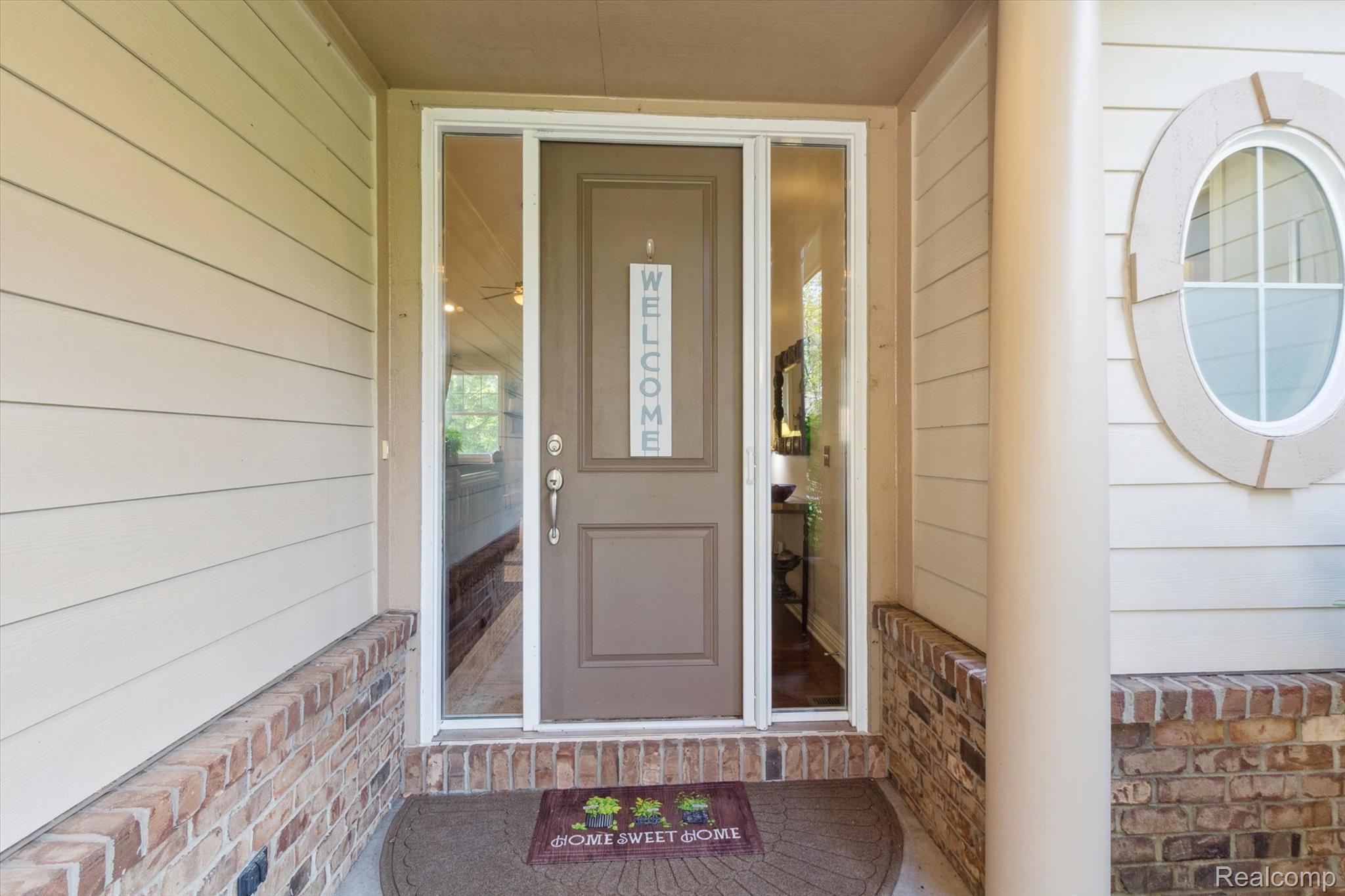


12104 Tullymore Drive, Stanwood, MI 49346
$510,000
3
Beds
4
Baths
3,672
Sq Ft
Single Family
Active
Listed by
Gary Spisz Jr
Kw Realty Livingston
810-227-5500
Last updated:
September 30, 2025, 10:00 AM
MLS#
20251035735
Source:
MI REALCOMP
About This Home
Home Facts
Single Family
4 Baths
3 Bedrooms
Built in 2008
Price Summary
510,000
$138 per Sq. Ft.
MLS #:
20251035735
Last Updated:
September 30, 2025, 10:00 AM
Added:
18 day(s) ago
Rooms & Interior
Bedrooms
Total Bedrooms:
3
Bathrooms
Total Bathrooms:
4
Full Bathrooms:
3
Interior
Living Area:
3,672 Sq. Ft.
Structure
Structure
Architectural Style:
Colonial
Year Built:
2008
Finances & Disclosures
Price:
$510,000
Price per Sq. Ft:
$138 per Sq. Ft.
Contact an Agent
Yes, I would like more information from Coldwell Banker. Please use and/or share my information with a Coldwell Banker agent to contact me about my real estate needs.
By clicking Contact I agree a Coldwell Banker Agent may contact me by phone or text message including by automated means and prerecorded messages about real estate services, and that I can access real estate services without providing my phone number. I acknowledge that I have read and agree to the Terms of Use and Privacy Notice.
Contact an Agent
Yes, I would like more information from Coldwell Banker. Please use and/or share my information with a Coldwell Banker agent to contact me about my real estate needs.
By clicking Contact I agree a Coldwell Banker Agent may contact me by phone or text message including by automated means and prerecorded messages about real estate services, and that I can access real estate services without providing my phone number. I acknowledge that I have read and agree to the Terms of Use and Privacy Notice.