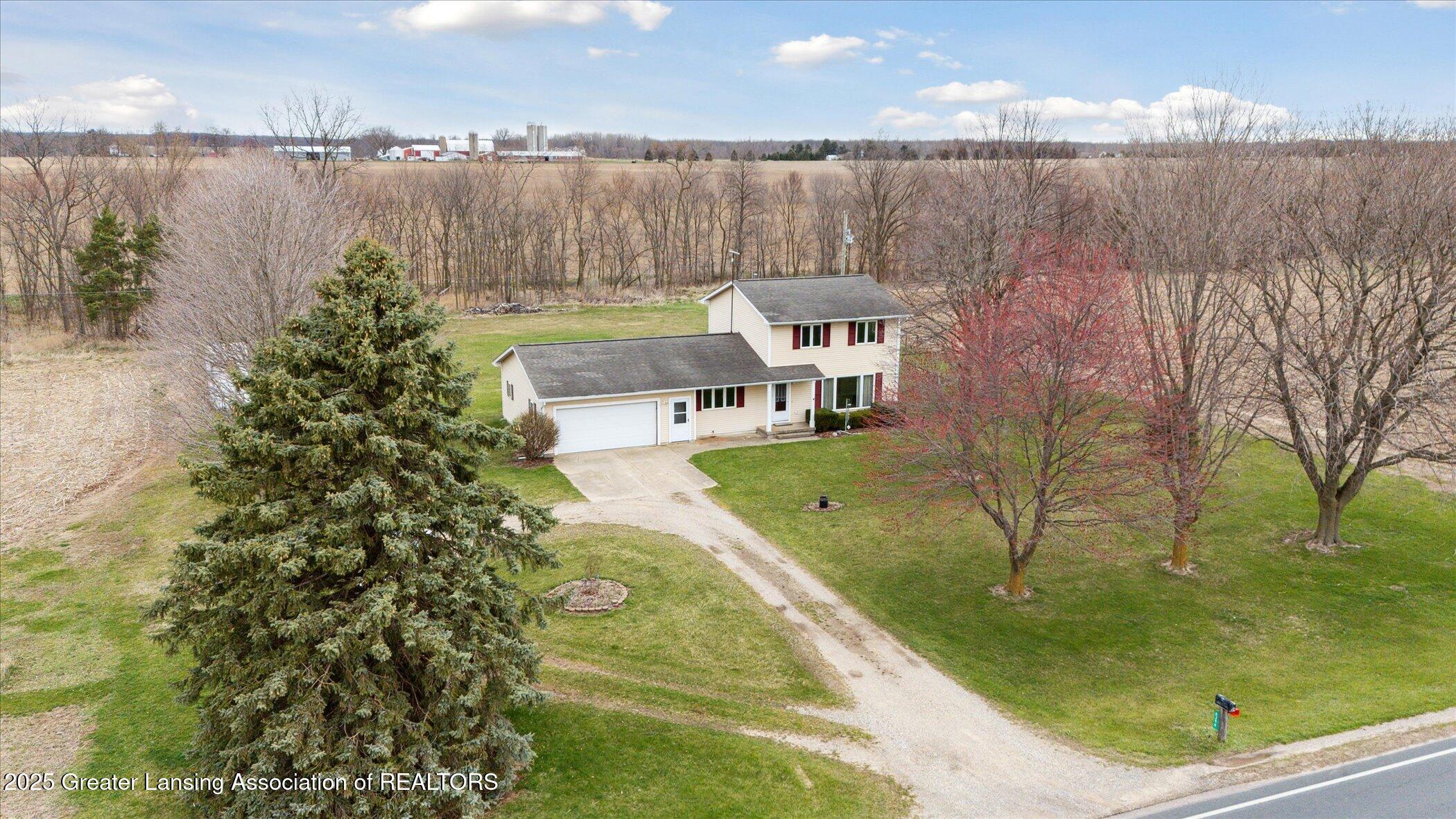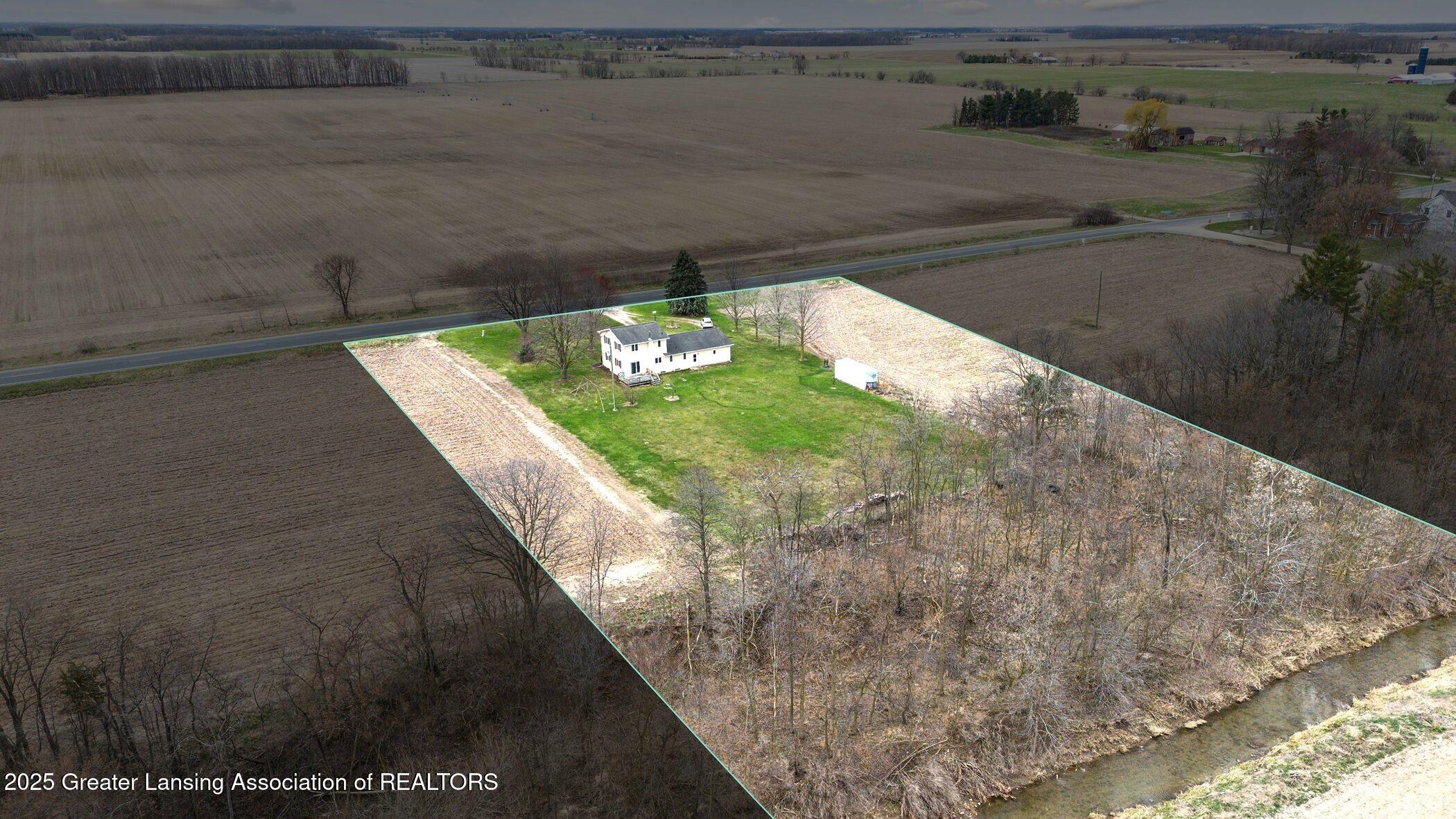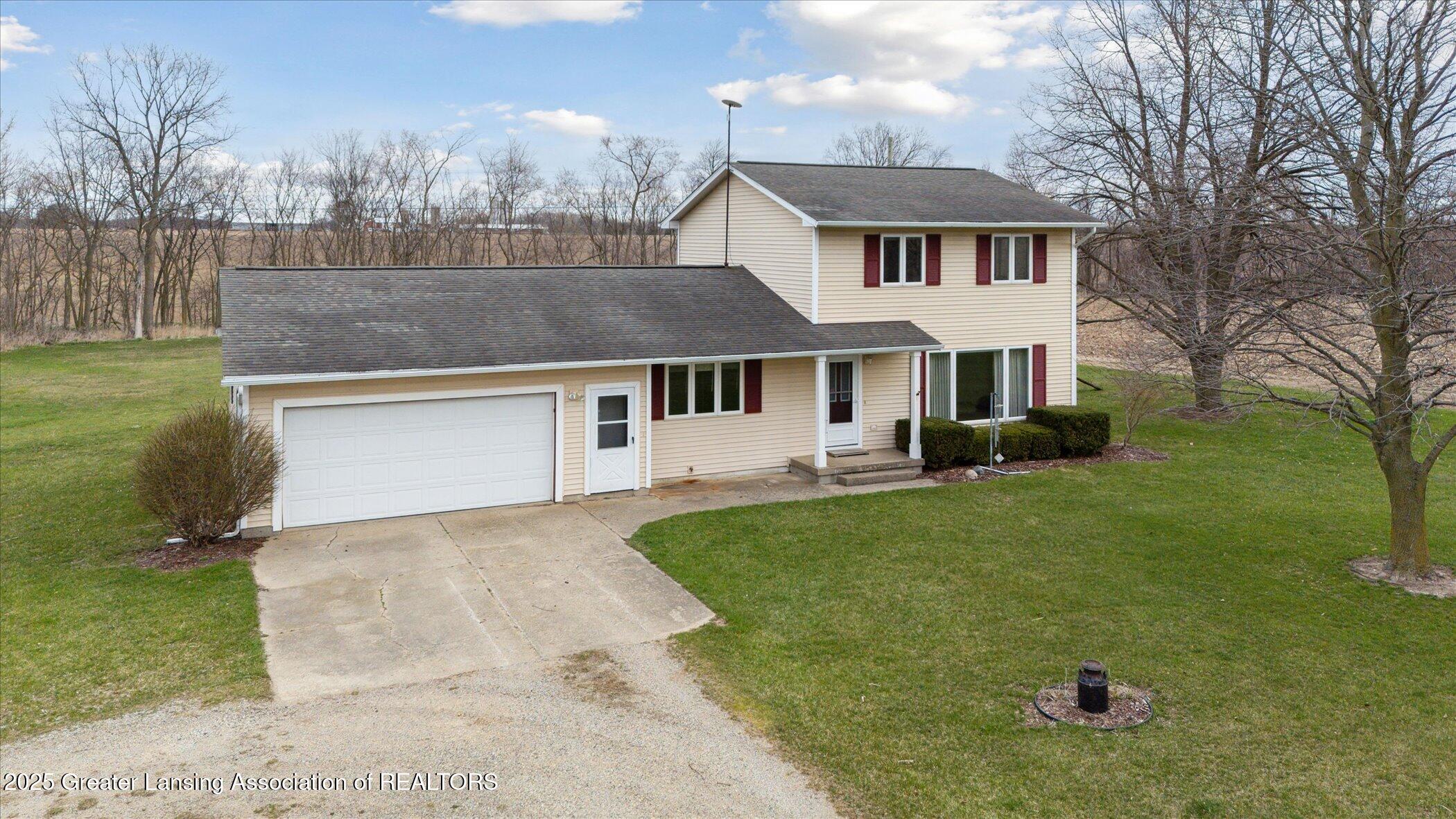


Listed by
Patti J Warnke
Patti Warnke Real Estate Group
810-620-0616
Last updated:
May 5, 2025, 02:48 PM
MLS#
287504
Source:
MI GLAR
About This Home
Home Facts
Single Family
2 Baths
4 Bedrooms
Built in 1969
Price Summary
310,000
$161 per Sq. Ft.
MLS #:
287504
Last Updated:
May 5, 2025, 02:48 PM
Added:
18 day(s) ago
Rooms & Interior
Bedrooms
Total Bedrooms:
4
Bathrooms
Total Bathrooms:
2
Full Bathrooms:
2
Interior
Living Area:
1,924 Sq. Ft.
Structure
Structure
Building Area:
2,600 Sq. Ft.
Year Built:
1969
Lot
Lot Size (Sq. Ft):
162,043
Finances & Disclosures
Price:
$310,000
Price per Sq. Ft:
$161 per Sq. Ft.
Contact an Agent
Yes, I would like more information from Coldwell Banker. Please use and/or share my information with a Coldwell Banker agent to contact me about my real estate needs.
By clicking Contact I agree a Coldwell Banker Agent may contact me by phone or text message including by automated means and prerecorded messages about real estate services, and that I can access real estate services without providing my phone number. I acknowledge that I have read and agree to the Terms of Use and Privacy Notice.
Contact an Agent
Yes, I would like more information from Coldwell Banker. Please use and/or share my information with a Coldwell Banker agent to contact me about my real estate needs.
By clicking Contact I agree a Coldwell Banker Agent may contact me by phone or text message including by automated means and prerecorded messages about real estate services, and that I can access real estate services without providing my phone number. I acknowledge that I have read and agree to the Terms of Use and Privacy Notice.