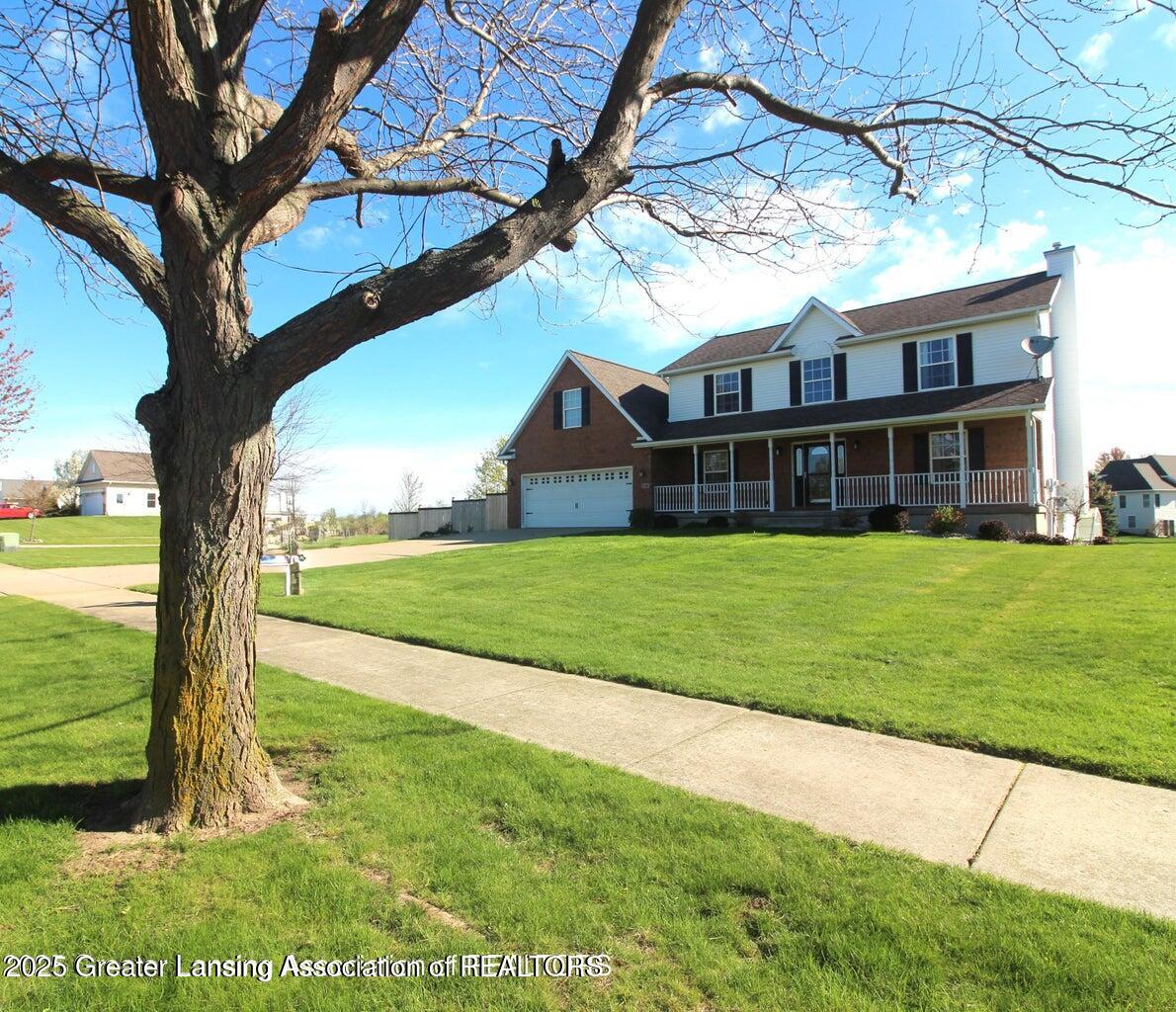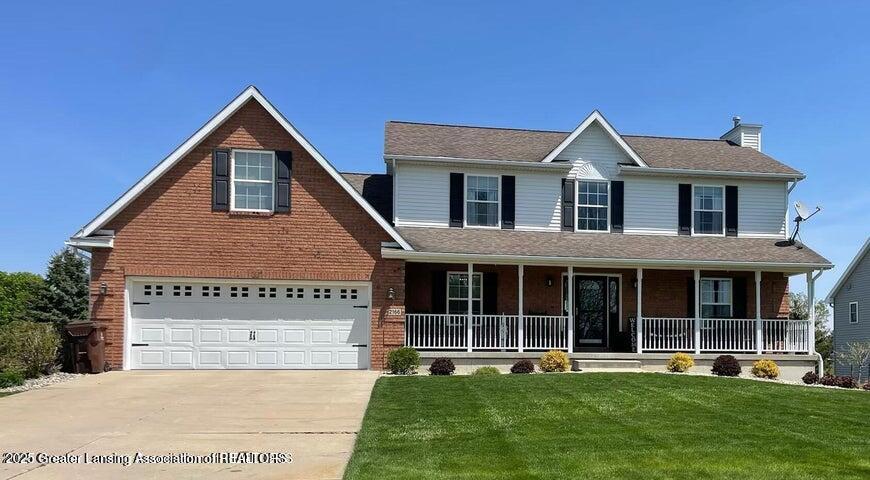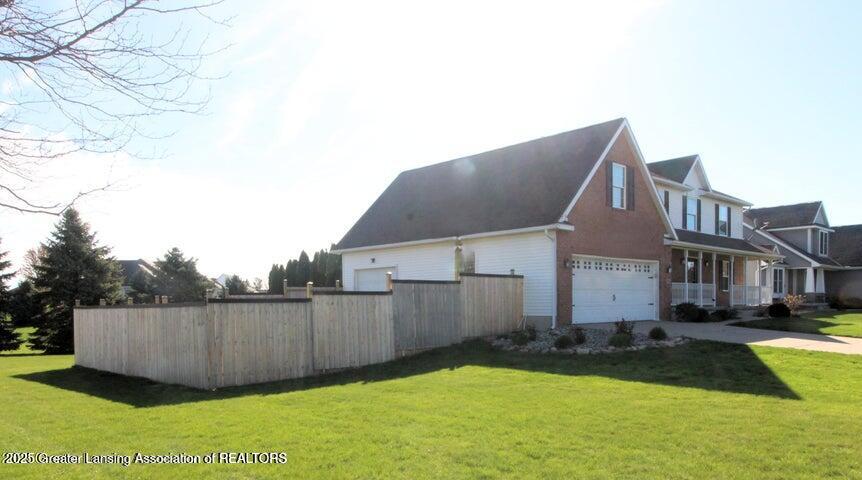


2166 W Winners Circle, St. Johns, MI 48879
$438,000
4
Beds
4
Baths
3,452
Sq Ft
Single Family
Active
Listed by
Christine Shutes
RE/MAX Real Estate Professionals Dewitt
517-669-8118
Last updated:
June 16, 2025, 03:04 PM
MLS#
288305
Source:
MI GLAR
About This Home
Home Facts
Single Family
4 Baths
4 Bedrooms
Built in 2003
Price Summary
438,000
$126 per Sq. Ft.
MLS #:
288305
Last Updated:
June 16, 2025, 03:04 PM
Added:
a month ago
Rooms & Interior
Bedrooms
Total Bedrooms:
4
Bathrooms
Total Bathrooms:
4
Full Bathrooms:
3
Interior
Living Area:
3,452 Sq. Ft.
Structure
Structure
Architectural Style:
Traditional
Building Area:
3,546 Sq. Ft.
Year Built:
2003
Lot
Lot Size (Sq. Ft):
18,295
Finances & Disclosures
Price:
$438,000
Price per Sq. Ft:
$126 per Sq. Ft.
Contact an Agent
Yes, I would like more information from Coldwell Banker. Please use and/or share my information with a Coldwell Banker agent to contact me about my real estate needs.
By clicking Contact I agree a Coldwell Banker Agent may contact me by phone or text message including by automated means and prerecorded messages about real estate services, and that I can access real estate services without providing my phone number. I acknowledge that I have read and agree to the Terms of Use and Privacy Notice.
Contact an Agent
Yes, I would like more information from Coldwell Banker. Please use and/or share my information with a Coldwell Banker agent to contact me about my real estate needs.
By clicking Contact I agree a Coldwell Banker Agent may contact me by phone or text message including by automated means and prerecorded messages about real estate services, and that I can access real estate services without providing my phone number. I acknowledge that I have read and agree to the Terms of Use and Privacy Notice.