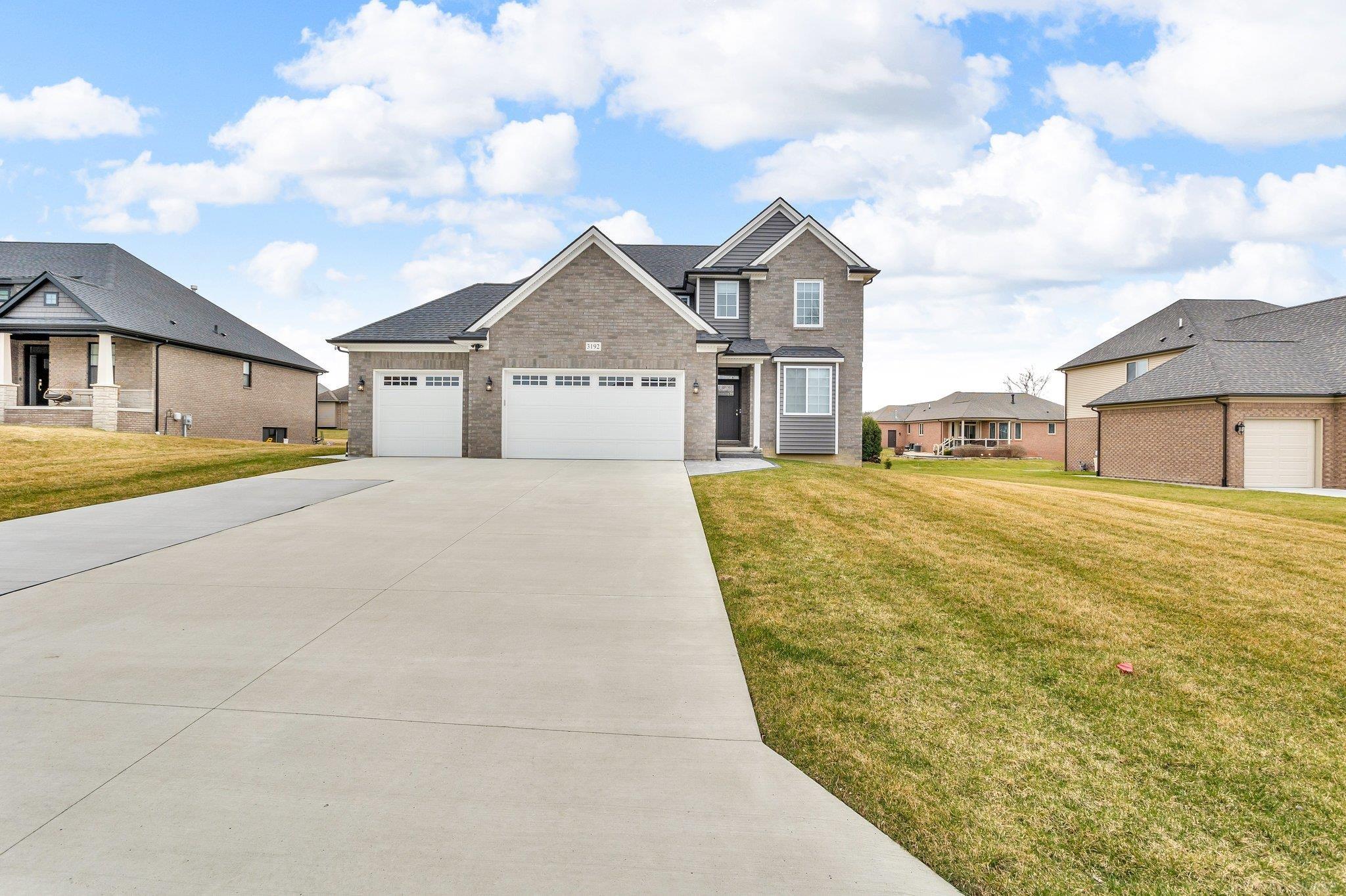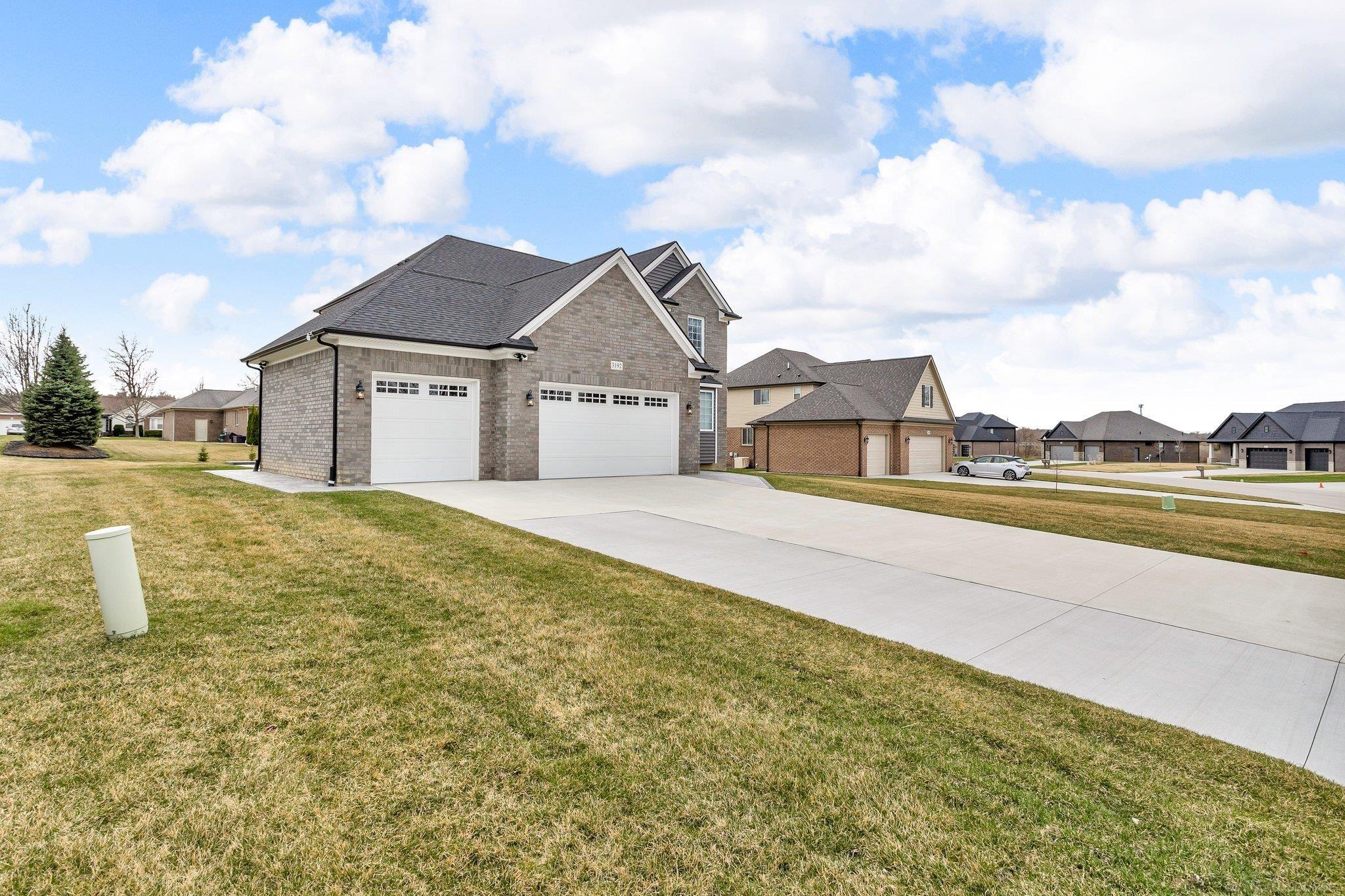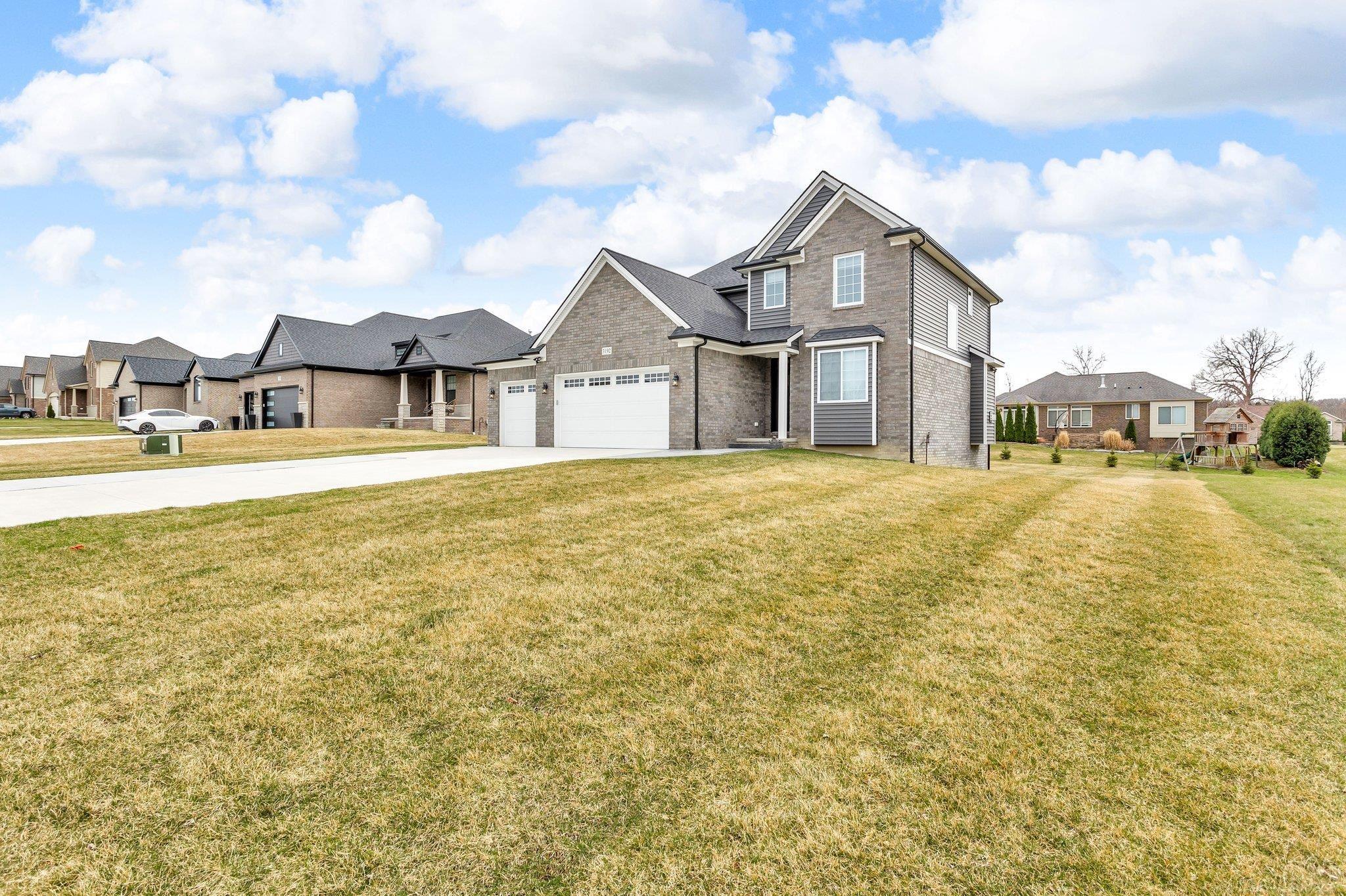


3192 Regatta, Saint Clair, MI 48079
$544,900
4
Beds
3
Baths
2,071
Sq Ft
Single Family
Pending
Listed by
Kevin Kostka
Epique Inc.
248-218-2604
Last updated:
May 7, 2025, 07:22 AM
MLS#
50170981
Source:
MI REALSOURCE
About This Home
Home Facts
Single Family
3 Baths
4 Bedrooms
Built in 2020
Price Summary
544,900
$263 per Sq. Ft.
MLS #:
50170981
Last Updated:
May 7, 2025, 07:22 AM
Added:
a month ago
Rooms & Interior
Bedrooms
Total Bedrooms:
4
Bathrooms
Total Bathrooms:
3
Full Bathrooms:
2
Interior
Living Area:
2,071 Sq. Ft.
Structure
Structure
Architectural Style:
Colonial
Building Area:
2,071 Sq. Ft.
Year Built:
2020
Lot
Lot Size (Sq. Ft):
12,632
Finances & Disclosures
Price:
$544,900
Price per Sq. Ft:
$263 per Sq. Ft.
Contact an Agent
Yes, I would like more information from Coldwell Banker. Please use and/or share my information with a Coldwell Banker agent to contact me about my real estate needs.
By clicking Contact I agree a Coldwell Banker Agent may contact me by phone or text message including by automated means and prerecorded messages about real estate services, and that I can access real estate services without providing my phone number. I acknowledge that I have read and agree to the Terms of Use and Privacy Notice.
Contact an Agent
Yes, I would like more information from Coldwell Banker. Please use and/or share my information with a Coldwell Banker agent to contact me about my real estate needs.
By clicking Contact I agree a Coldwell Banker Agent may contact me by phone or text message including by automated means and prerecorded messages about real estate services, and that I can access real estate services without providing my phone number. I acknowledge that I have read and agree to the Terms of Use and Privacy Notice.