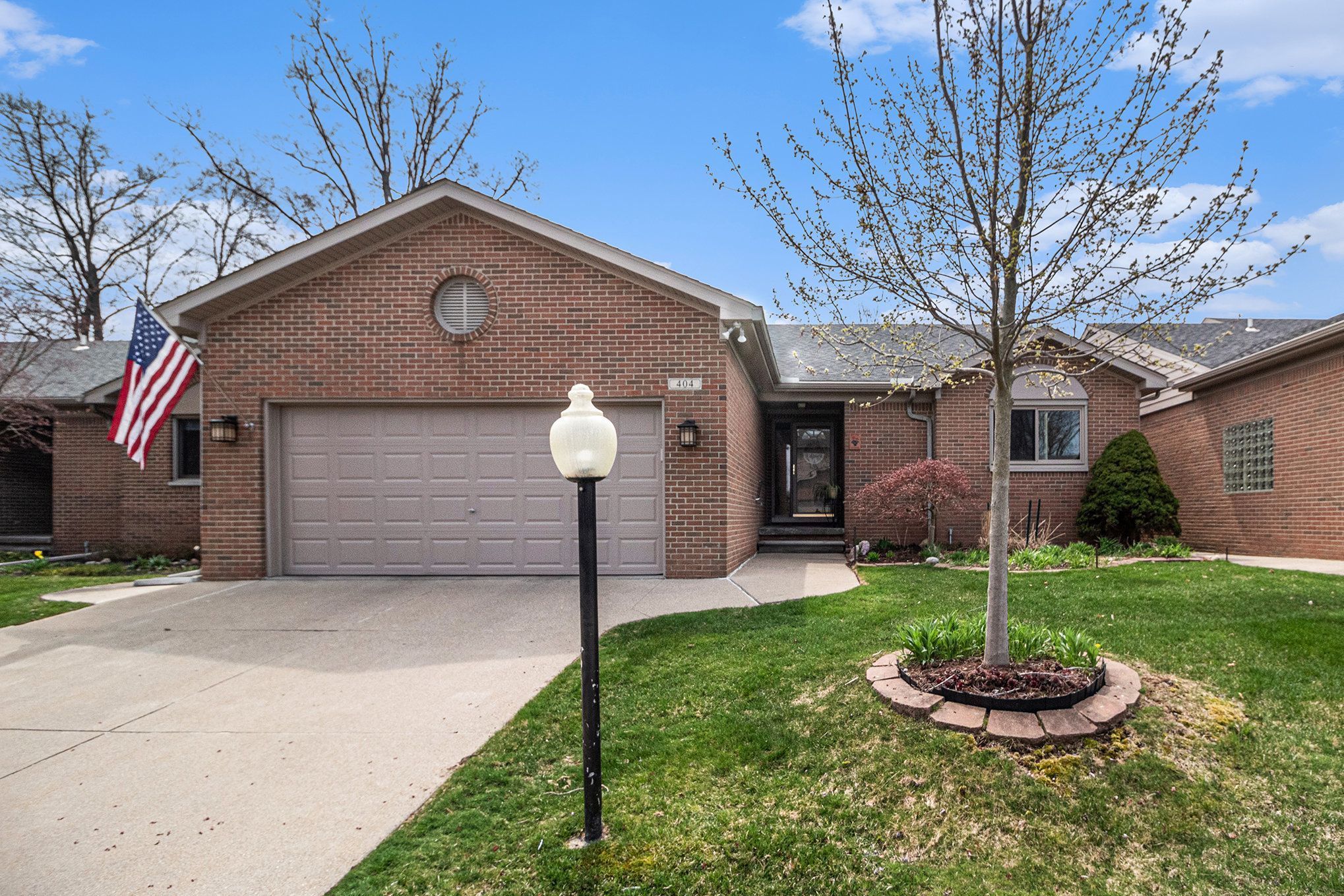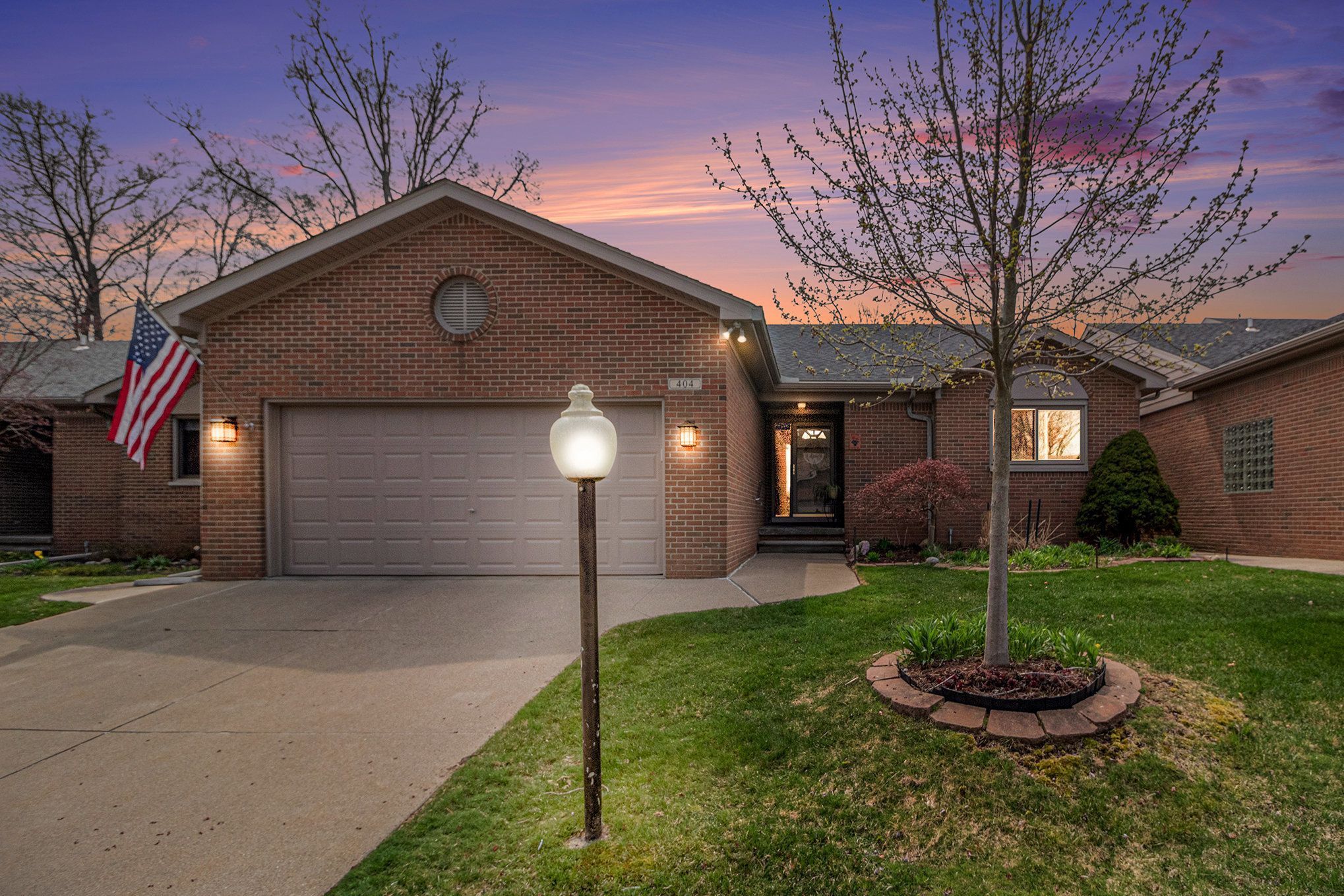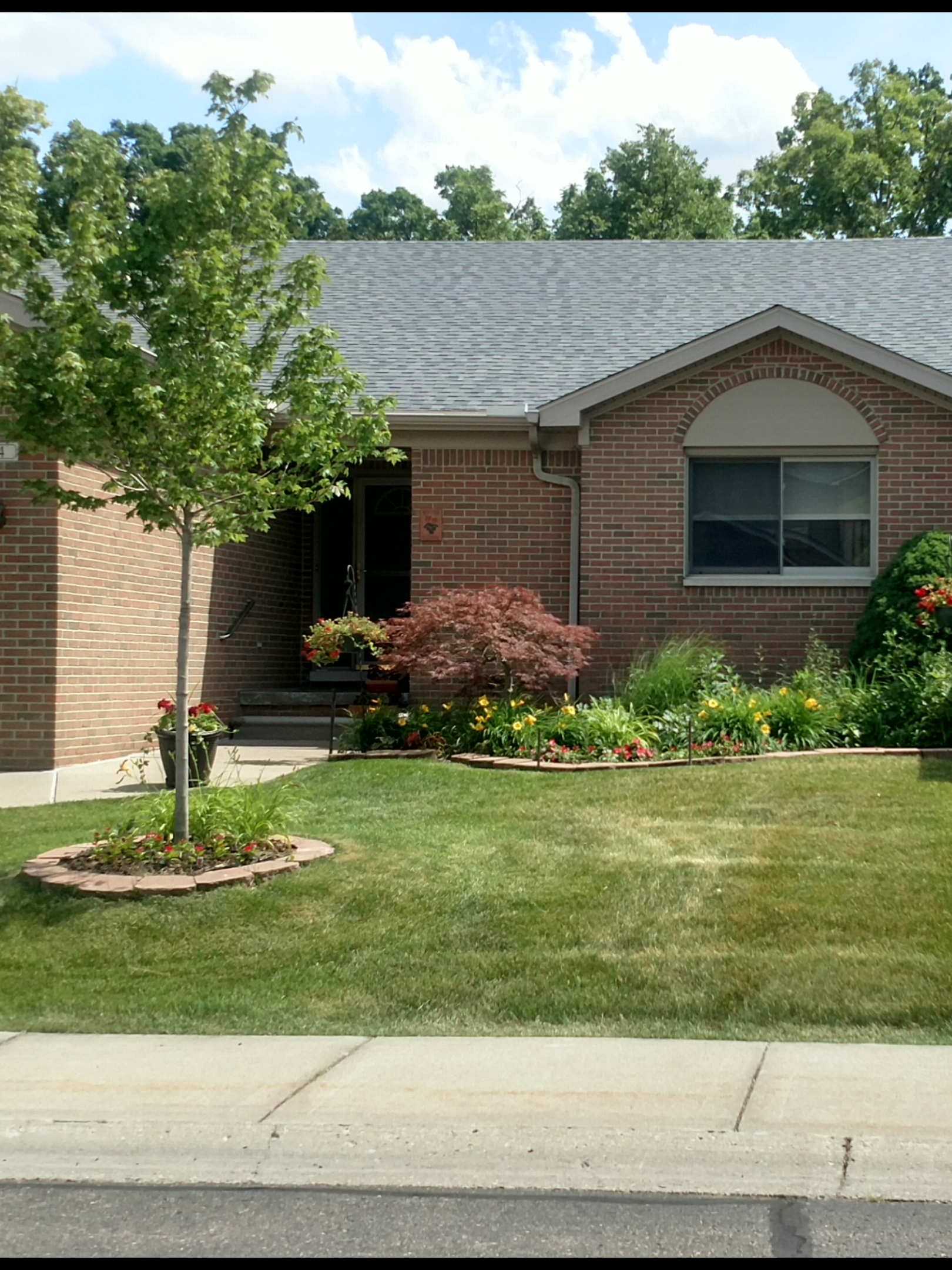


404 WALNUT DR 34, Southlyon, MI 48178
$425,000
3
Beds
3
Baths
3,261
Sq Ft
Single Family
Active
Listed by
Steven M Potocsky
Real Estate One-Northville
248-305-1900
Last updated:
May 8, 2025, 09:58 AM
MLS#
20250029646
Source:
MI REALCOMP
About This Home
Home Facts
Single Family
3 Baths
3 Bedrooms
Built in 1999
Price Summary
425,000
$130 per Sq. Ft.
MLS #:
20250029646
Last Updated:
May 8, 2025, 09:58 AM
Added:
11 day(s) ago
Rooms & Interior
Bedrooms
Total Bedrooms:
3
Bathrooms
Total Bathrooms:
3
Full Bathrooms:
3
Interior
Living Area:
3,261 Sq. Ft.
Structure
Structure
Architectural Style:
Ranch
Year Built:
1999
Finances & Disclosures
Price:
$425,000
Price per Sq. Ft:
$130 per Sq. Ft.
Contact an Agent
Yes, I would like more information from Coldwell Banker. Please use and/or share my information with a Coldwell Banker agent to contact me about my real estate needs.
By clicking Contact I agree a Coldwell Banker Agent may contact me by phone or text message including by automated means and prerecorded messages about real estate services, and that I can access real estate services without providing my phone number. I acknowledge that I have read and agree to the Terms of Use and Privacy Notice.
Contact an Agent
Yes, I would like more information from Coldwell Banker. Please use and/or share my information with a Coldwell Banker agent to contact me about my real estate needs.
By clicking Contact I agree a Coldwell Banker Agent may contact me by phone or text message including by automated means and prerecorded messages about real estate services, and that I can access real estate services without providing my phone number. I acknowledge that I have read and agree to the Terms of Use and Privacy Notice.