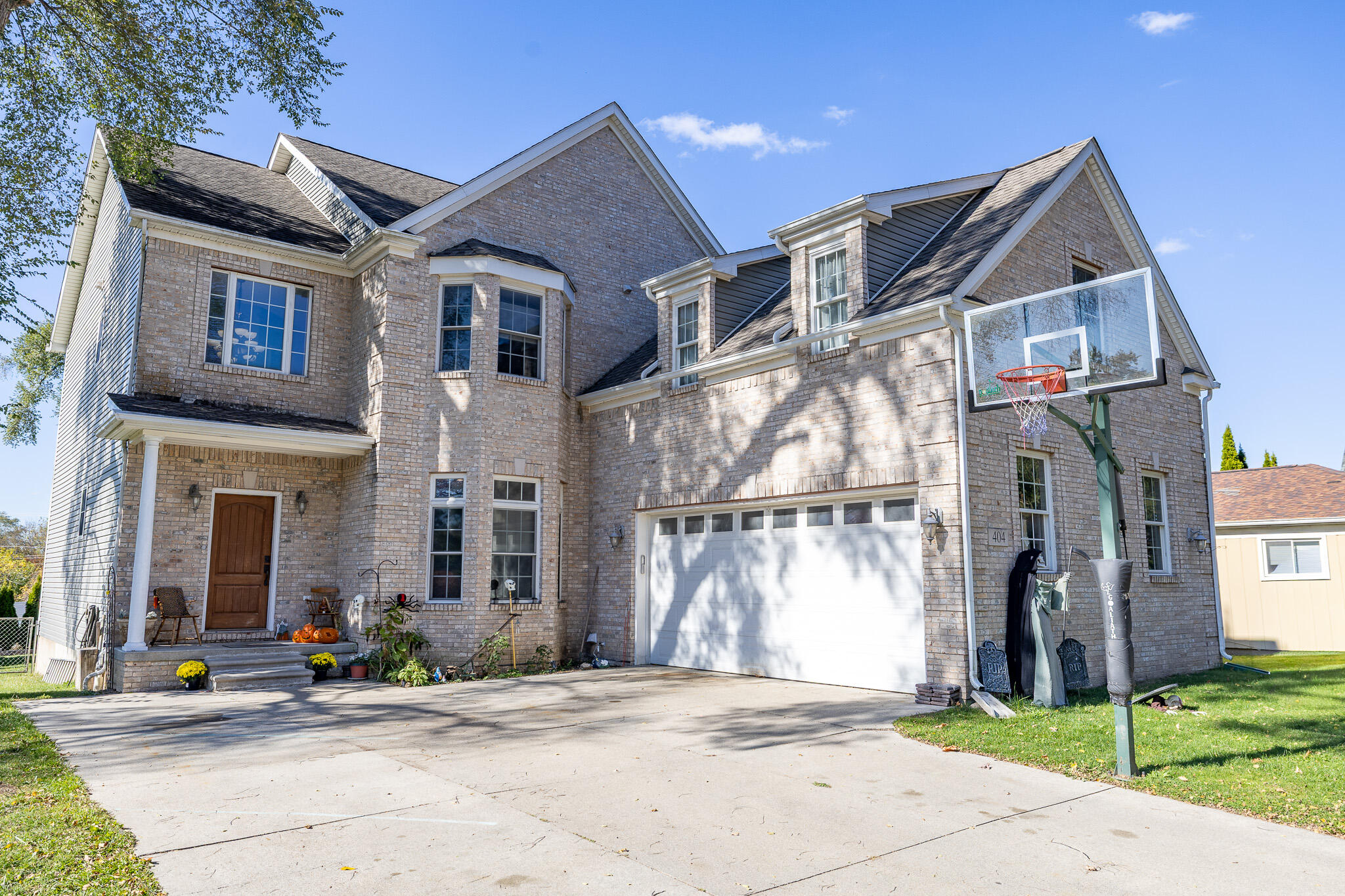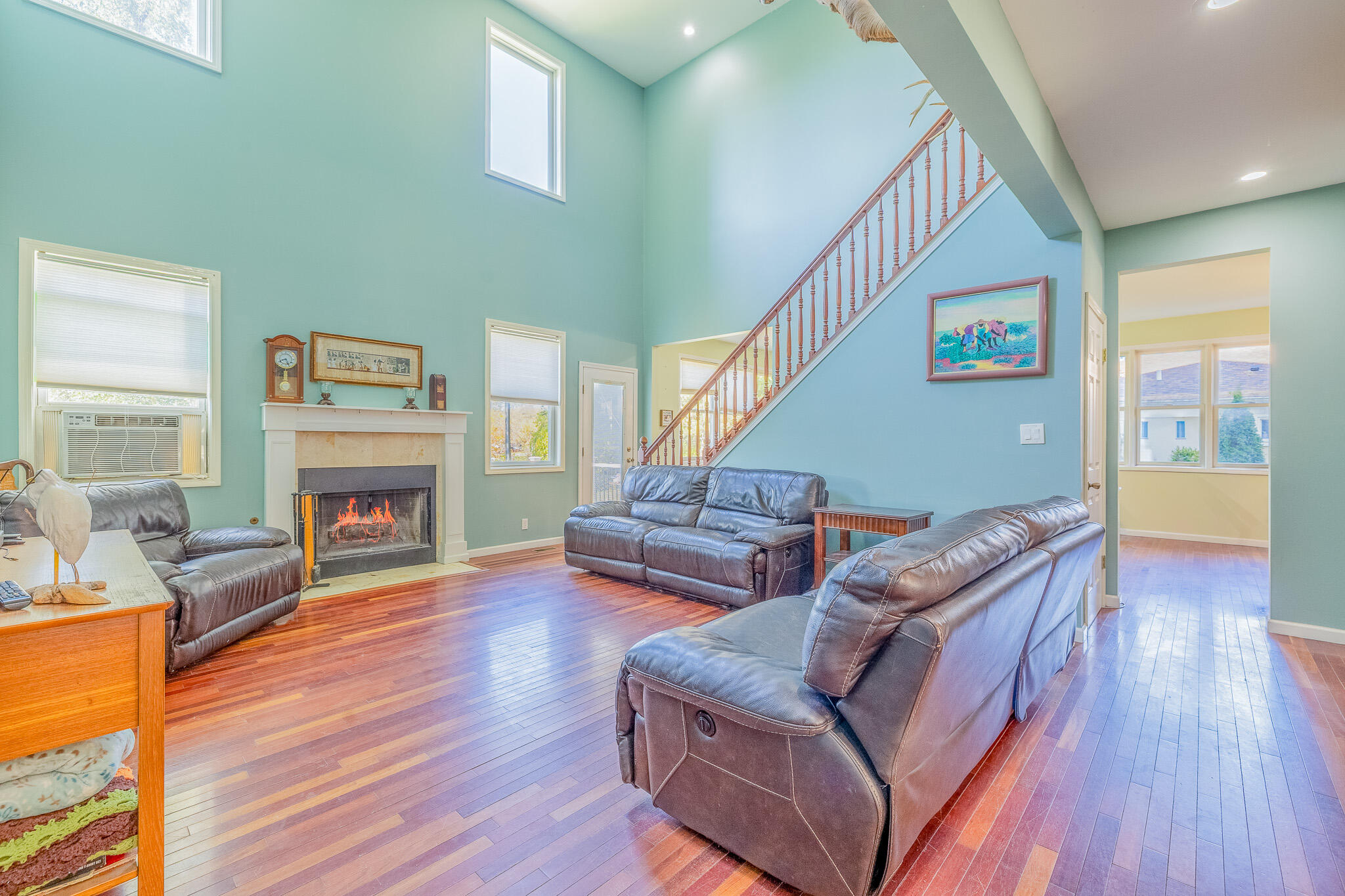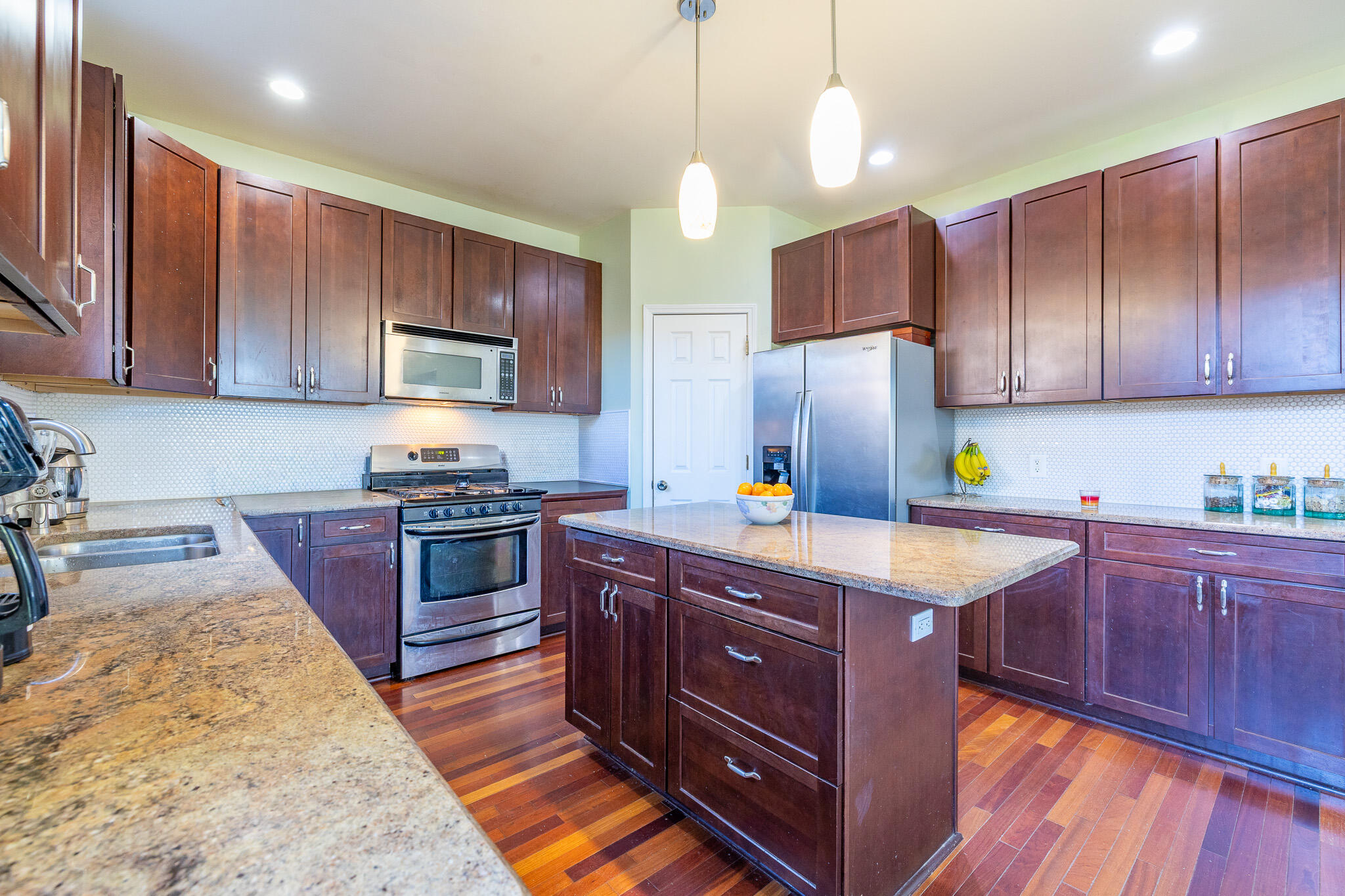


404 Stryker Street, South Lyon, MI 48178
Active
Listed by
Kiara Nelson
Dominic Nelson
Keller Williams Ann Arbor Mrkt
734-995-9400
Last updated:
November 6, 2025, 04:41 PM
MLS#
25055590
Source:
MI GRAR
About This Home
Home Facts
Single Family
4 Baths
5 Bedrooms
Built in 2006
Price Summary
650,000
$210 per Sq. Ft.
MLS #:
25055590
Last Updated:
November 6, 2025, 04:41 PM
Added:
10 day(s) ago
Rooms & Interior
Bedrooms
Total Bedrooms:
5
Bathrooms
Total Bathrooms:
4
Full Bathrooms:
4
Interior
Living Area:
3,083 Sq. Ft.
Structure
Structure
Building Area:
3,083 Sq. Ft.
Year Built:
2006
Lot
Lot Size (Sq. Ft):
8,756
Finances & Disclosures
Price:
$650,000
Price per Sq. Ft:
$210 per Sq. Ft.
Contact an Agent
Yes, I would like more information from Coldwell Banker. Please use and/or share my information with a Coldwell Banker agent to contact me about my real estate needs.
By clicking Contact I agree a Coldwell Banker Agent may contact me by phone or text message including by automated means and prerecorded messages about real estate services, and that I can access real estate services without providing my phone number. I acknowledge that I have read and agree to the Terms of Use and Privacy Notice.
Contact an Agent
Yes, I would like more information from Coldwell Banker. Please use and/or share my information with a Coldwell Banker agent to contact me about my real estate needs.
By clicking Contact I agree a Coldwell Banker Agent may contact me by phone or text message including by automated means and prerecorded messages about real estate services, and that I can access real estate services without providing my phone number. I acknowledge that I have read and agree to the Terms of Use and Privacy Notice.