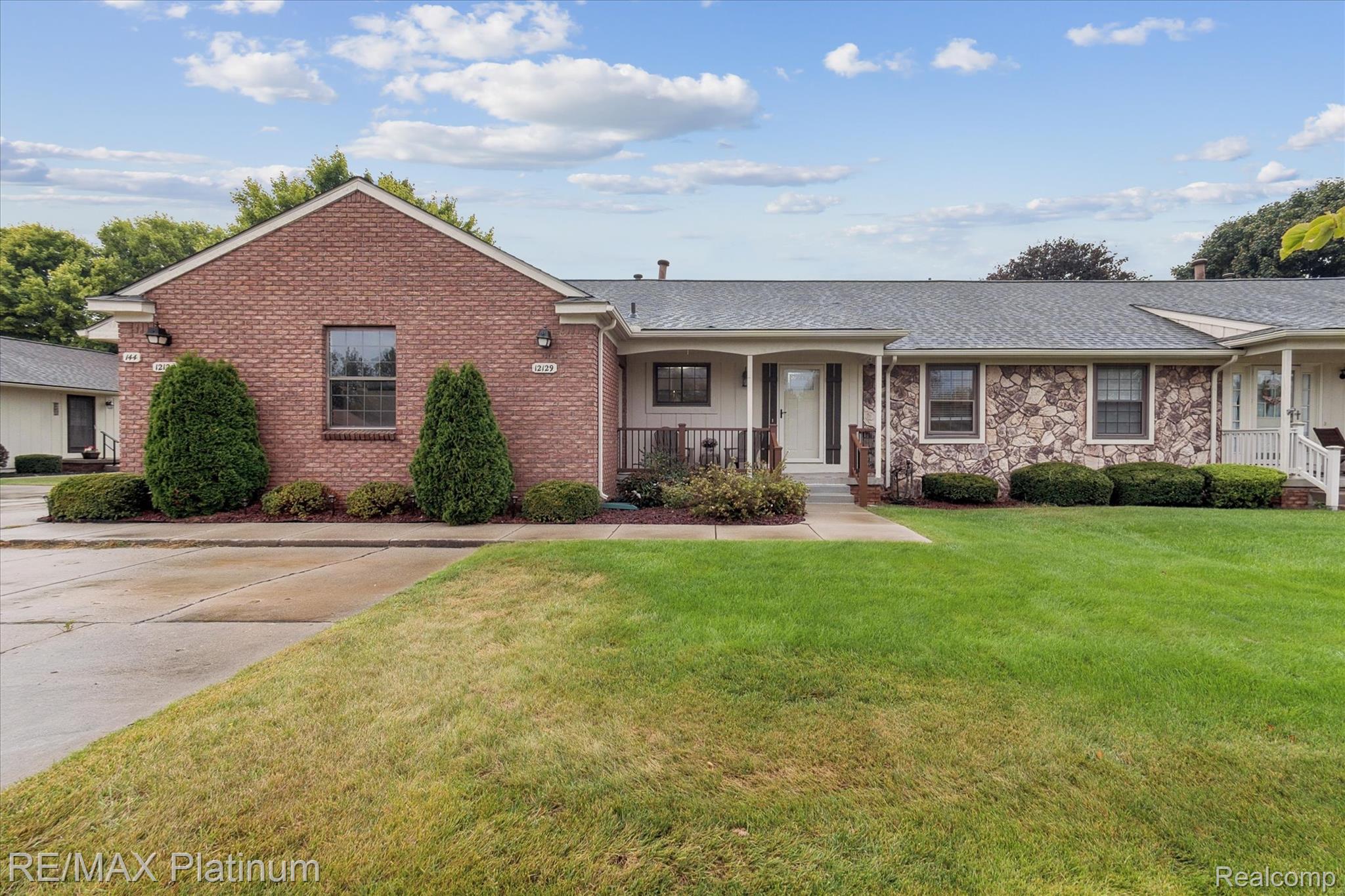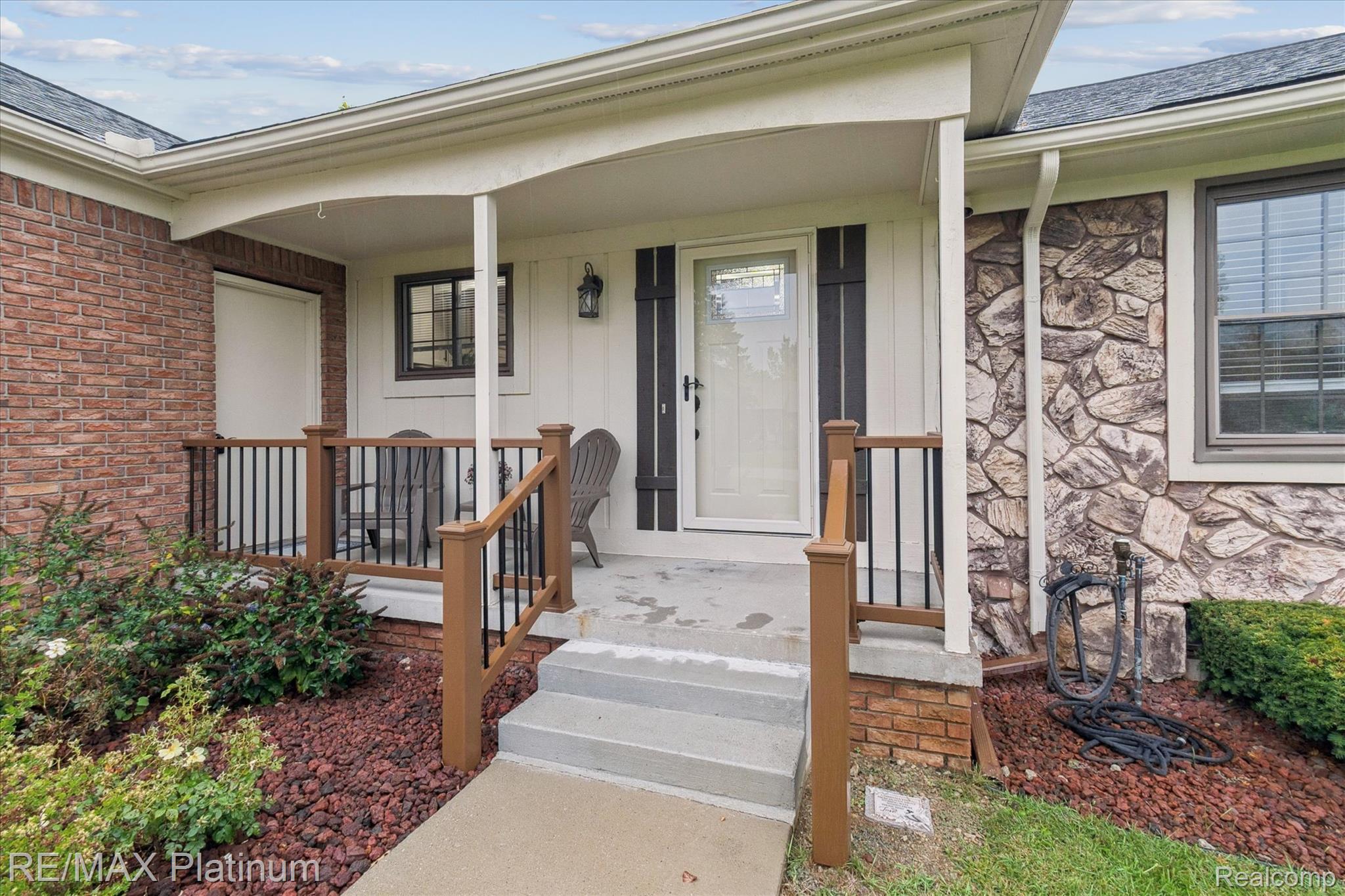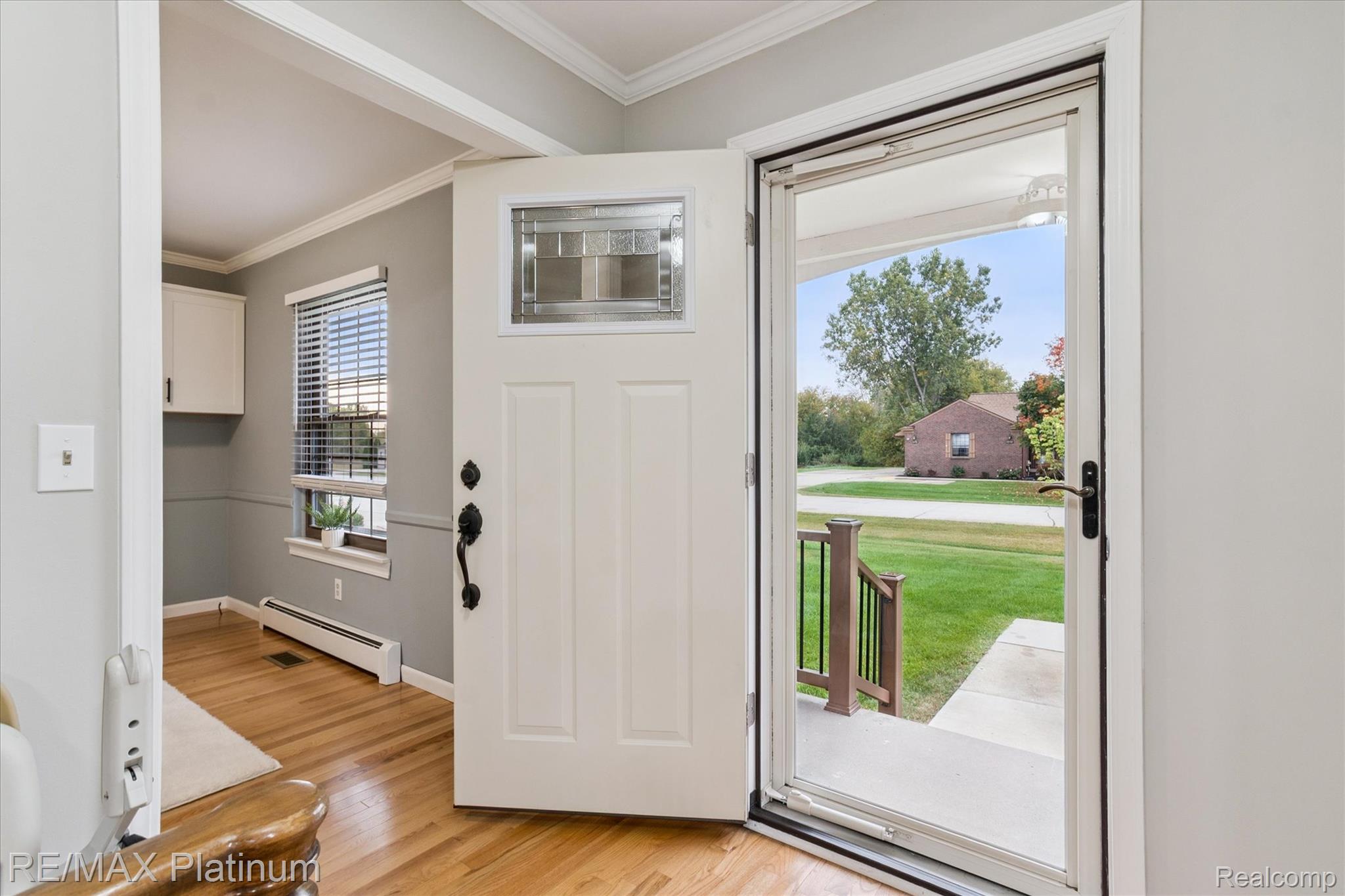


12129 Lexington Drive #2, Southlyon, MI 48178
$219,000
2
Beds
2
Baths
1,750
Sq Ft
Single Family
Pending
Listed by
Kathryn M Young
RE/MAX Platinum
810-227-4600
Last updated:
September 28, 2025, 11:56 AM
MLS#
20251038984
Source:
MI REALCOMP
About This Home
Home Facts
Single Family
2 Baths
2 Bedrooms
Built in 1989
Price Summary
219,000
$125 per Sq. Ft.
MLS #:
20251038984
Last Updated:
September 28, 2025, 11:56 AM
Added:
6 day(s) ago
Rooms & Interior
Bedrooms
Total Bedrooms:
2
Bathrooms
Total Bathrooms:
2
Full Bathrooms:
2
Interior
Living Area:
1,750 Sq. Ft.
Structure
Structure
Architectural Style:
Ranch
Year Built:
1989
Finances & Disclosures
Price:
$219,000
Price per Sq. Ft:
$125 per Sq. Ft.
Contact an Agent
Yes, I would like more information from Coldwell Banker. Please use and/or share my information with a Coldwell Banker agent to contact me about my real estate needs.
By clicking Contact I agree a Coldwell Banker Agent may contact me by phone or text message including by automated means and prerecorded messages about real estate services, and that I can access real estate services without providing my phone number. I acknowledge that I have read and agree to the Terms of Use and Privacy Notice.
Contact an Agent
Yes, I would like more information from Coldwell Banker. Please use and/or share my information with a Coldwell Banker agent to contact me about my real estate needs.
By clicking Contact I agree a Coldwell Banker Agent may contact me by phone or text message including by automated means and prerecorded messages about real estate services, and that I can access real estate services without providing my phone number. I acknowledge that I have read and agree to the Terms of Use and Privacy Notice.