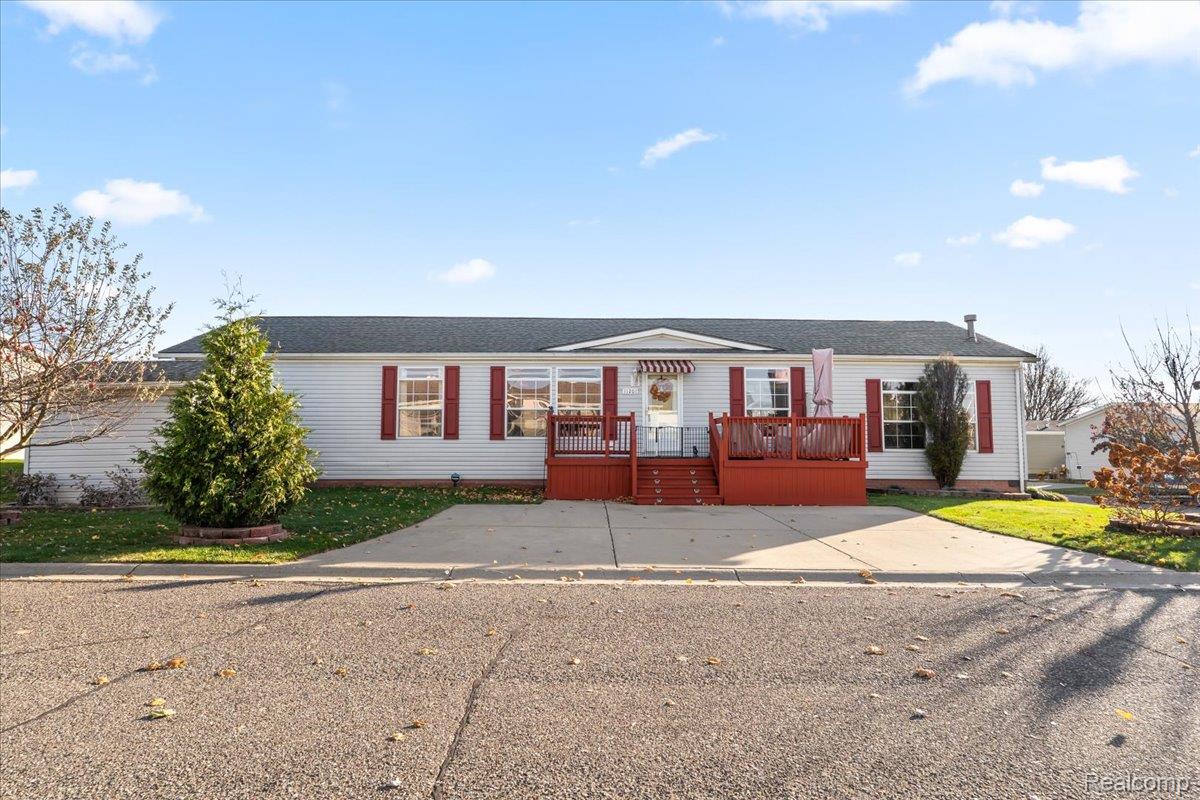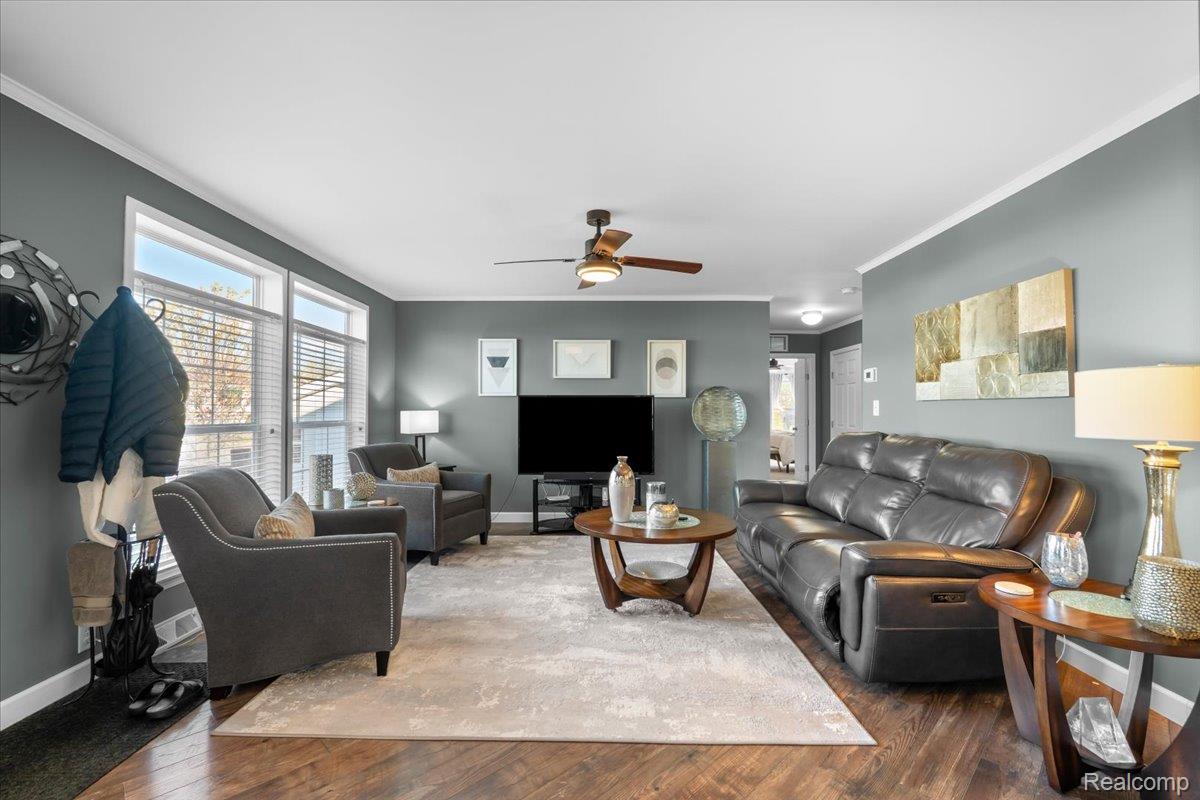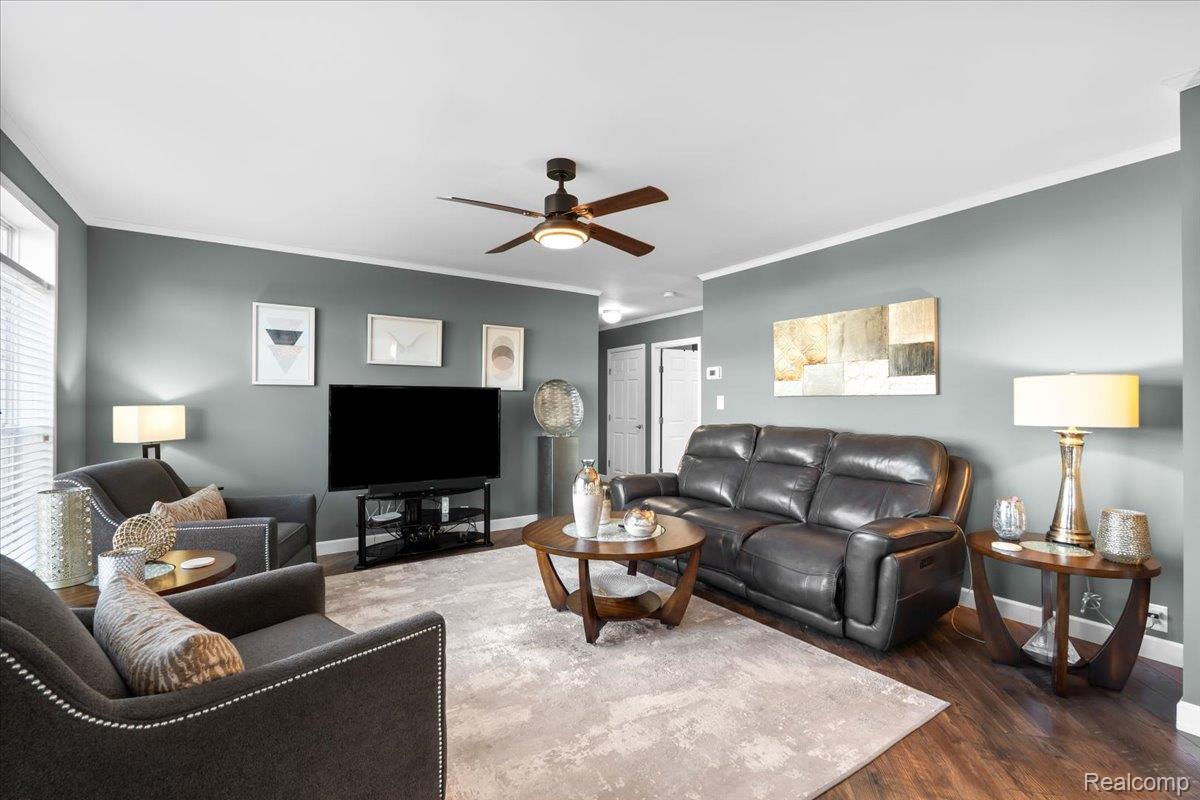


11201 Woodchester Court, Southlyon, MI 48178
$136,500
3
Beds
2
Baths
2,432
Sq Ft
Single Family
Active
Listed by
Tricia Kortes
Berkshire Hathaway HomeServices Kee Realty Clinton
586-840-0400
Last updated:
November 23, 2025, 11:01 AM
MLS#
20251054317
Source:
MI REALCOMP
About This Home
Home Facts
Single Family
2 Baths
3 Bedrooms
Built in 2003
Price Summary
136,500
$56 per Sq. Ft.
MLS #:
20251054317
Last Updated:
November 23, 2025, 11:01 AM
Added:
10 day(s) ago
Rooms & Interior
Bedrooms
Total Bedrooms:
3
Bathrooms
Total Bathrooms:
2
Full Bathrooms:
2
Interior
Living Area:
2,432 Sq. Ft.
Structure
Structure
Architectural Style:
Manufactured w/o Land
Year Built:
2003
Lot
Lot Size (Sq. Ft):
4,356
Finances & Disclosures
Price:
$136,500
Price per Sq. Ft:
$56 per Sq. Ft.
Contact an Agent
Yes, I would like more information from Coldwell Banker. Please use and/or share my information with a Coldwell Banker agent to contact me about my real estate needs.
By clicking Contact I agree a Coldwell Banker Agent may contact me by phone or text message including by automated means and prerecorded messages about real estate services, and that I can access real estate services without providing my phone number. I acknowledge that I have read and agree to the Terms of Use and Privacy Notice.
Contact an Agent
Yes, I would like more information from Coldwell Banker. Please use and/or share my information with a Coldwell Banker agent to contact me about my real estate needs.
By clicking Contact I agree a Coldwell Banker Agent may contact me by phone or text message including by automated means and prerecorded messages about real estate services, and that I can access real estate services without providing my phone number. I acknowledge that I have read and agree to the Terms of Use and Privacy Notice.