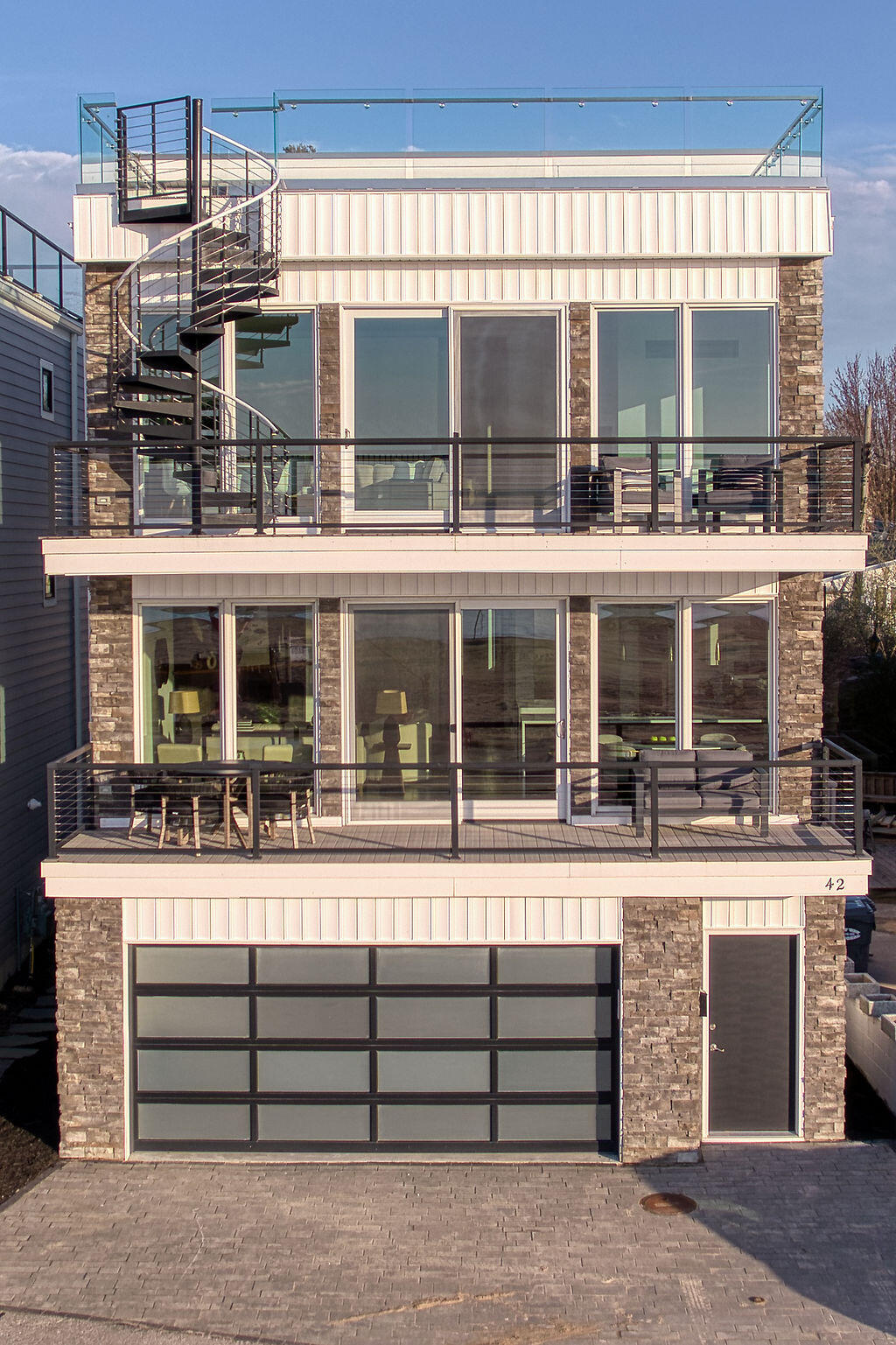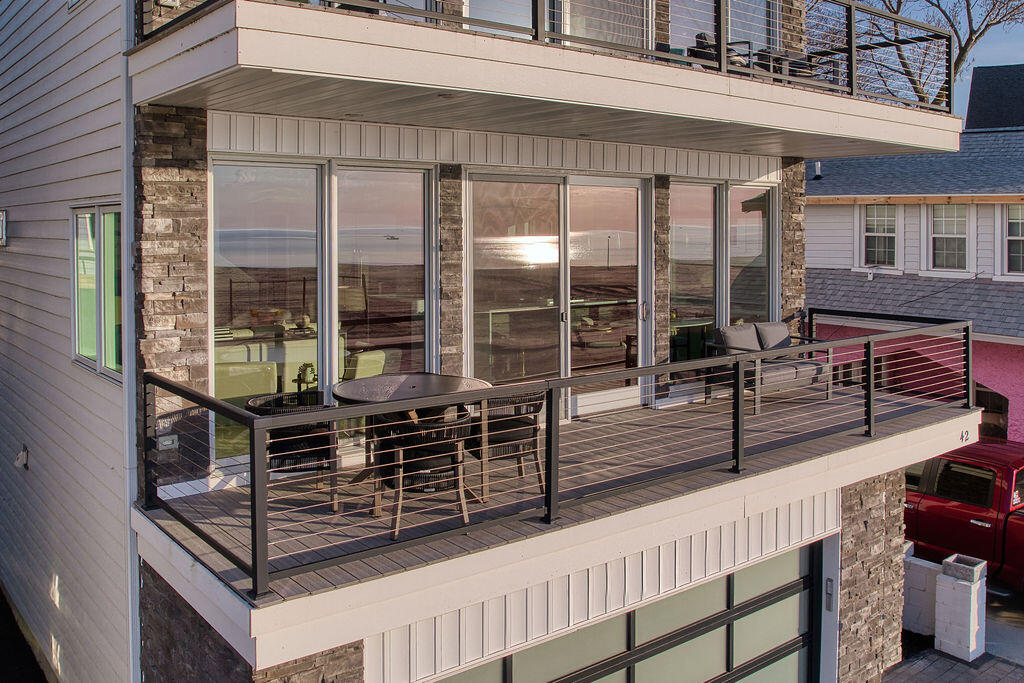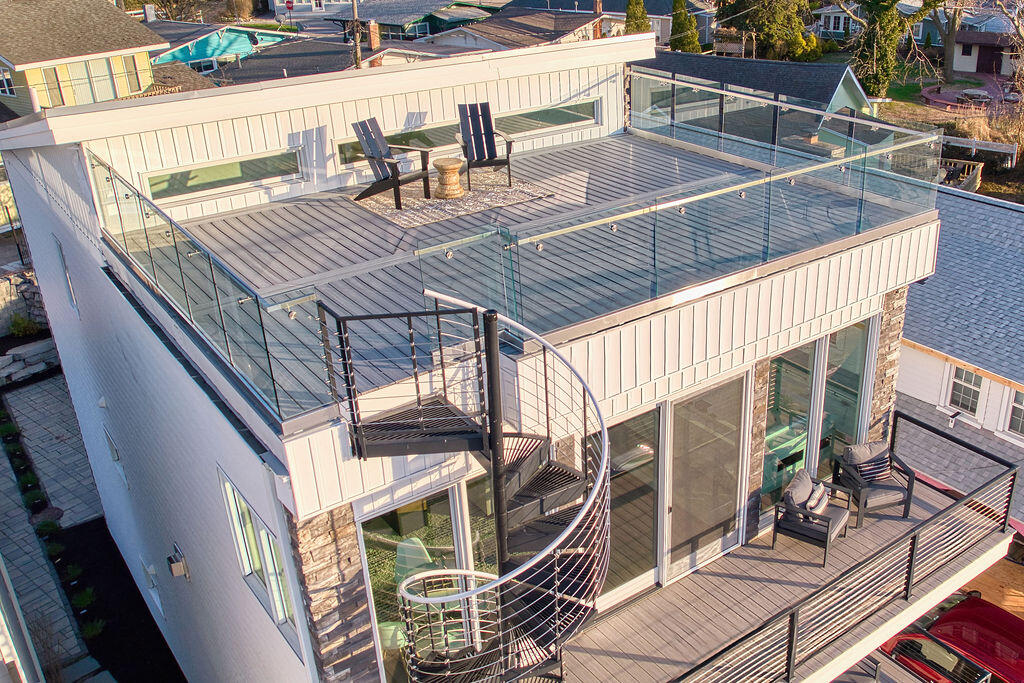


42 Lake Shore Drive, South Haven, MI 49090
$2,219,000
4
Beds
3
Baths
2,903
Sq Ft
Single Family
Active
Listed by
Michelle Parent
Vicki M Nicholls
Greenridge Realty South Haven
269-637-8555
Last updated:
June 6, 2025, 03:04 PM
MLS#
25017896
Source:
MI GRAR
About This Home
Home Facts
Single Family
3 Baths
4 Bedrooms
Built in 2019
Price Summary
2,219,000
$764 per Sq. Ft.
MLS #:
25017896
Last Updated:
June 6, 2025, 03:04 PM
Added:
1 month(s) ago
Rooms & Interior
Bedrooms
Total Bedrooms:
4
Bathrooms
Total Bathrooms:
3
Full Bathrooms:
3
Interior
Living Area:
2,903 Sq. Ft.
Structure
Structure
Building Area:
2,903 Sq. Ft.
Year Built:
2019
Lot
Lot Size (Sq. Ft):
2,465
Finances & Disclosures
Price:
$2,219,000
Price per Sq. Ft:
$764 per Sq. Ft.
Contact an Agent
Yes, I would like more information from Coldwell Banker. Please use and/or share my information with a Coldwell Banker agent to contact me about my real estate needs.
By clicking Contact I agree a Coldwell Banker Agent may contact me by phone or text message including by automated means and prerecorded messages about real estate services, and that I can access real estate services without providing my phone number. I acknowledge that I have read and agree to the Terms of Use and Privacy Notice.
Contact an Agent
Yes, I would like more information from Coldwell Banker. Please use and/or share my information with a Coldwell Banker agent to contact me about my real estate needs.
By clicking Contact I agree a Coldwell Banker Agent may contact me by phone or text message including by automated means and prerecorded messages about real estate services, and that I can access real estate services without providing my phone number. I acknowledge that I have read and agree to the Terms of Use and Privacy Notice.