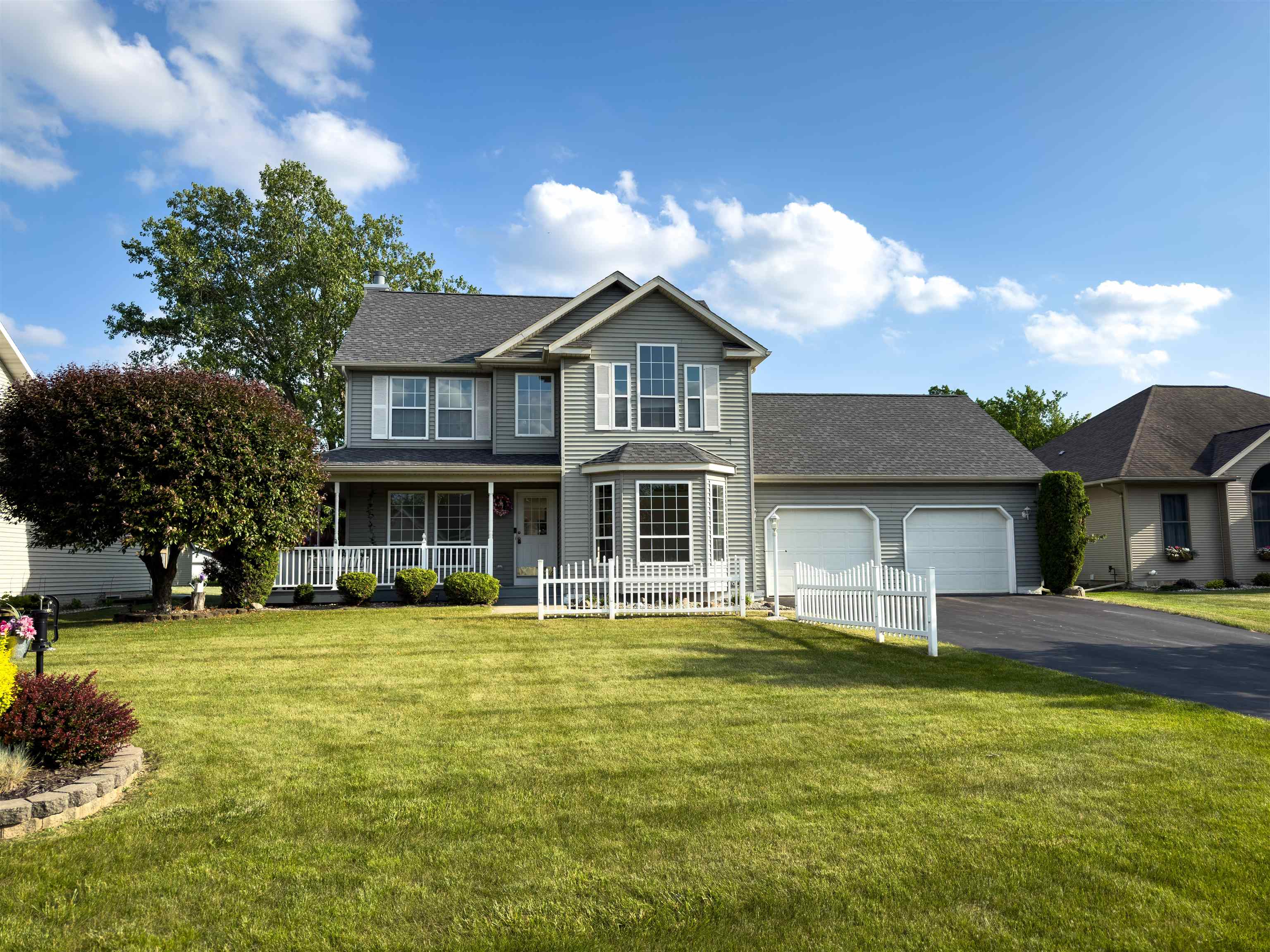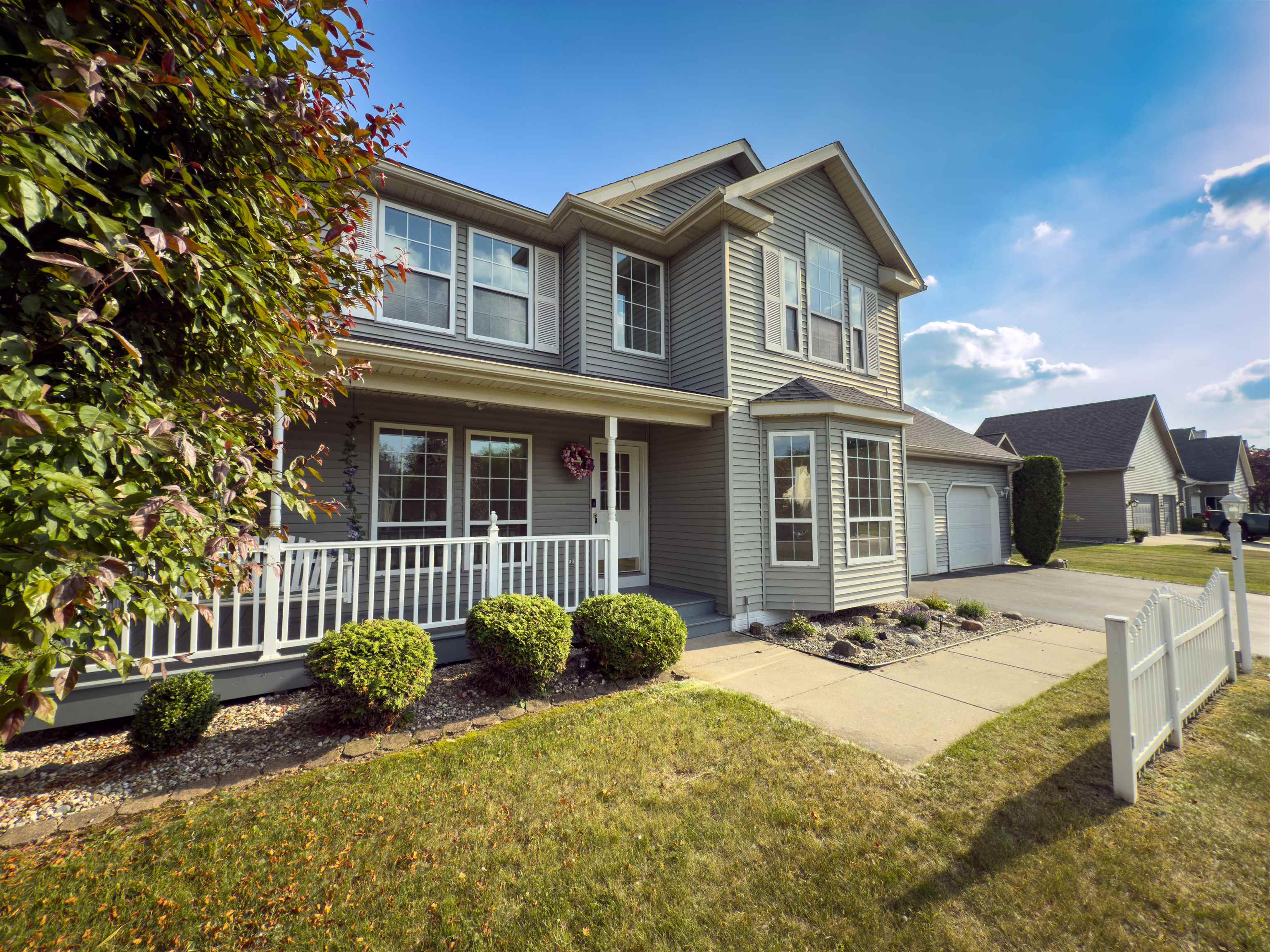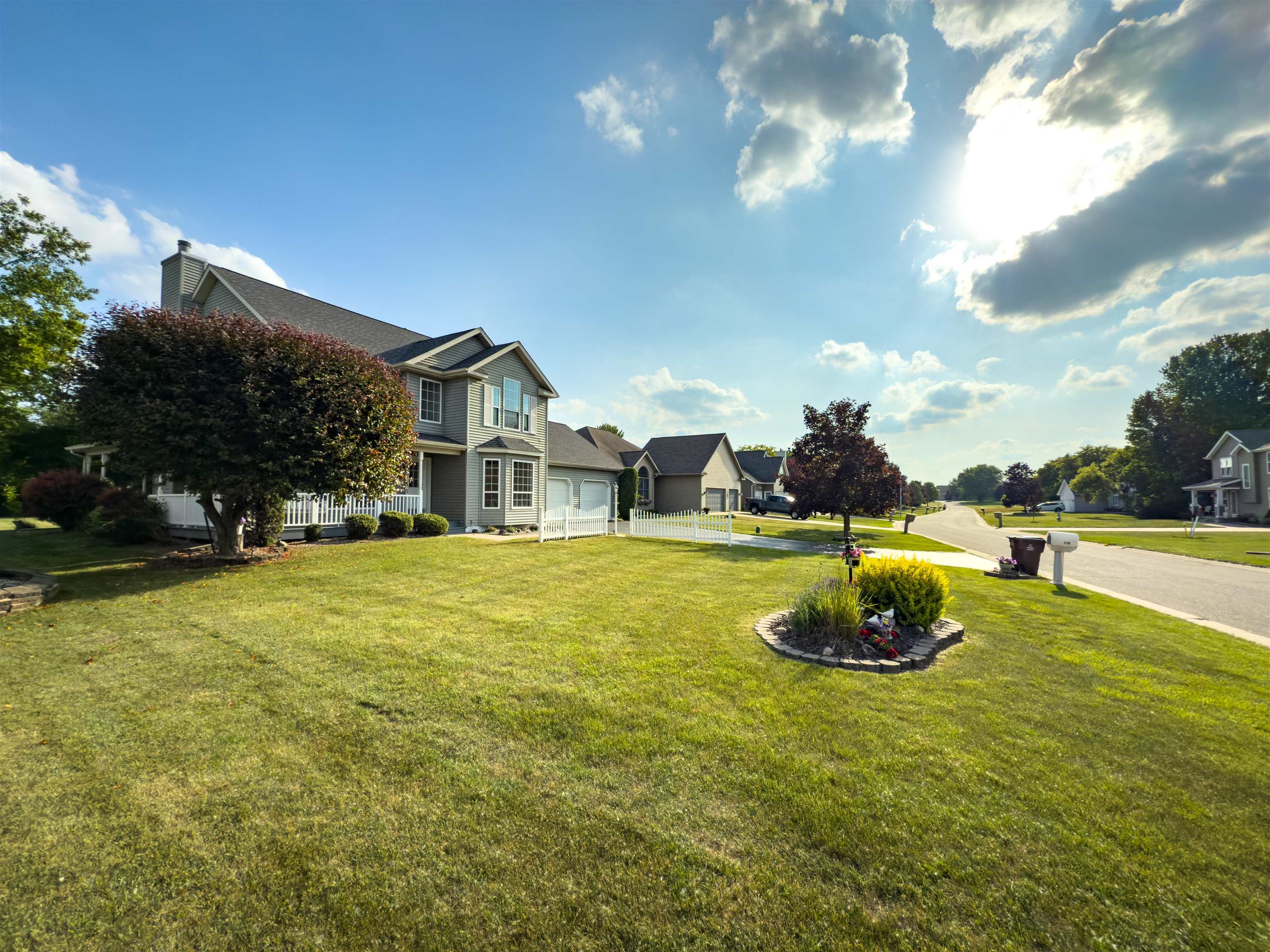


318 Red Maple, Shepherd, MI 48883
$319,900
3
Beds
3
Baths
1,958
Sq Ft
Single Family
Pending
Listed by
Kristi Bush
Five Star Real Estate - Mt. Pleasant
616-791-1500
Last updated:
September 12, 2025, 07:32 AM
MLS#
80058703
Source:
MI REALSOURCE
About This Home
Home Facts
Single Family
3 Baths
3 Bedrooms
Built in 1999
Price Summary
319,900
$163 per Sq. Ft.
MLS #:
80058703
Last Updated:
September 12, 2025, 07:32 AM
Added:
2 month(s) ago
Rooms & Interior
Bedrooms
Total Bedrooms:
3
Bathrooms
Total Bathrooms:
3
Full Bathrooms:
3
Interior
Living Area:
1,958 Sq. Ft.
Structure
Structure
Architectural Style:
Farm House, Victorian
Building Area:
1,958 Sq. Ft.
Year Built:
1999
Lot
Lot Size (Sq. Ft):
12,196
Finances & Disclosures
Price:
$319,900
Price per Sq. Ft:
$163 per Sq. Ft.
Contact an Agent
Yes, I would like more information from Coldwell Banker. Please use and/or share my information with a Coldwell Banker agent to contact me about my real estate needs.
By clicking Contact I agree a Coldwell Banker Agent may contact me by phone or text message including by automated means and prerecorded messages about real estate services, and that I can access real estate services without providing my phone number. I acknowledge that I have read and agree to the Terms of Use and Privacy Notice.
Contact an Agent
Yes, I would like more information from Coldwell Banker. Please use and/or share my information with a Coldwell Banker agent to contact me about my real estate needs.
By clicking Contact I agree a Coldwell Banker Agent may contact me by phone or text message including by automated means and prerecorded messages about real estate services, and that I can access real estate services without providing my phone number. I acknowledge that I have read and agree to the Terms of Use and Privacy Notice.