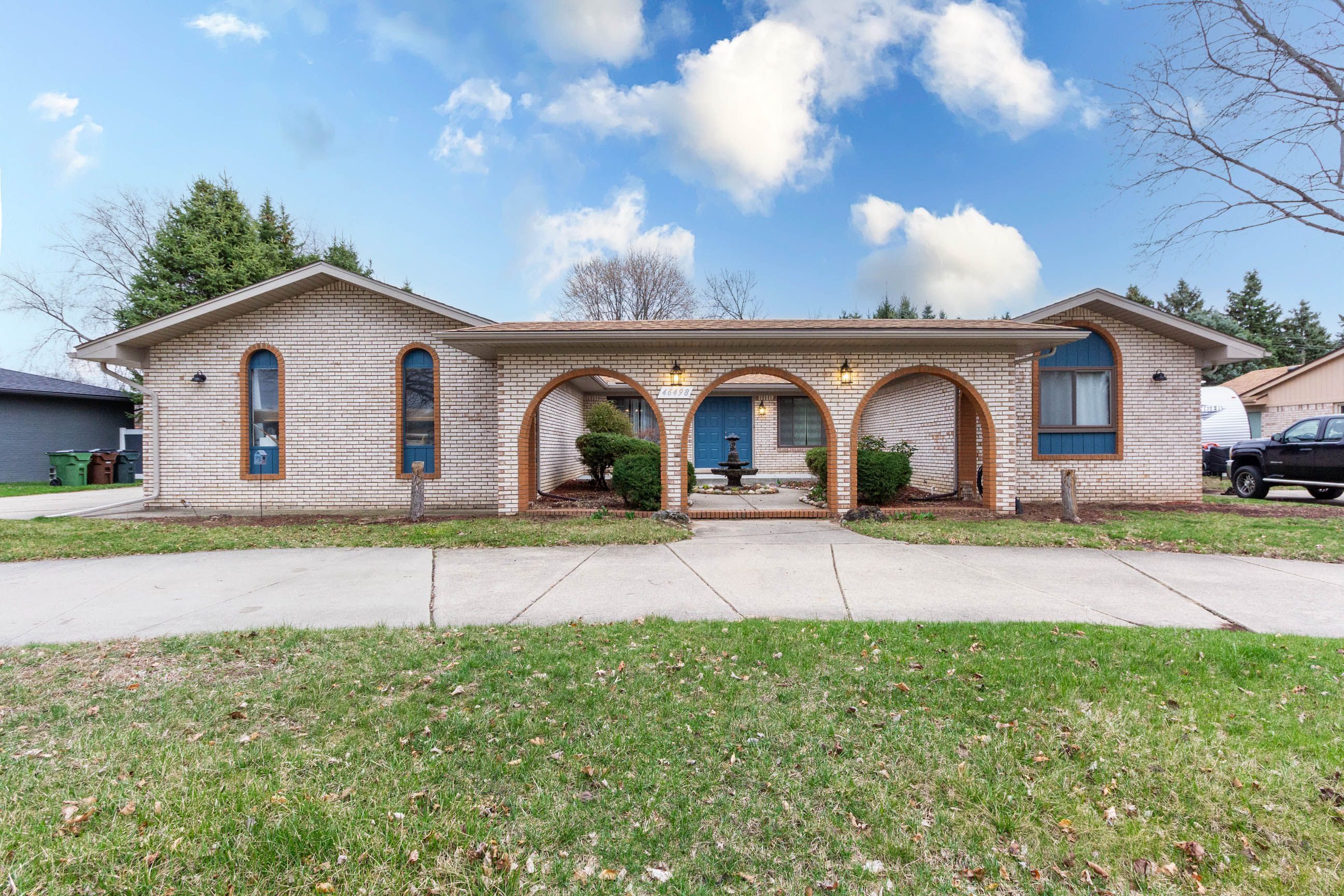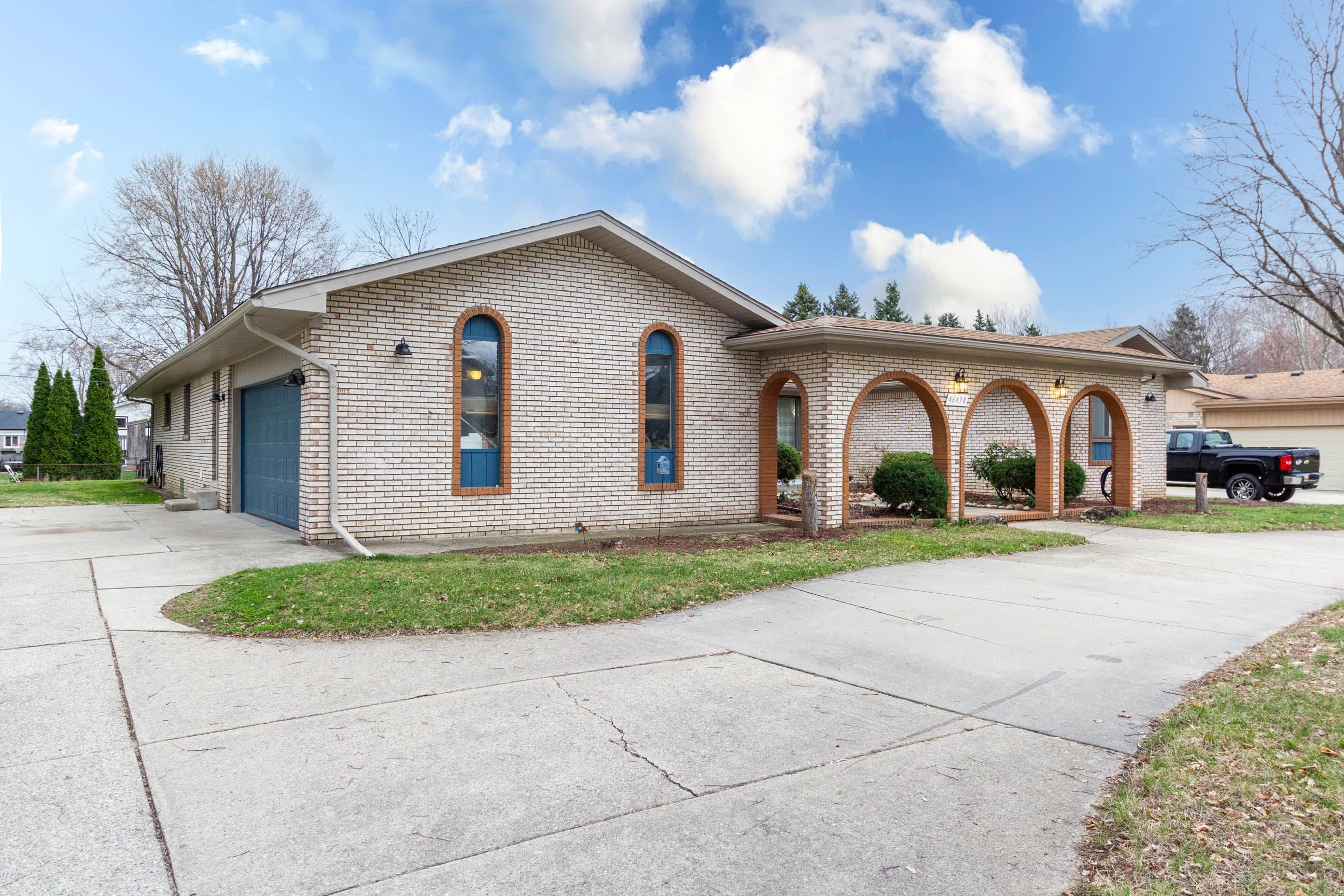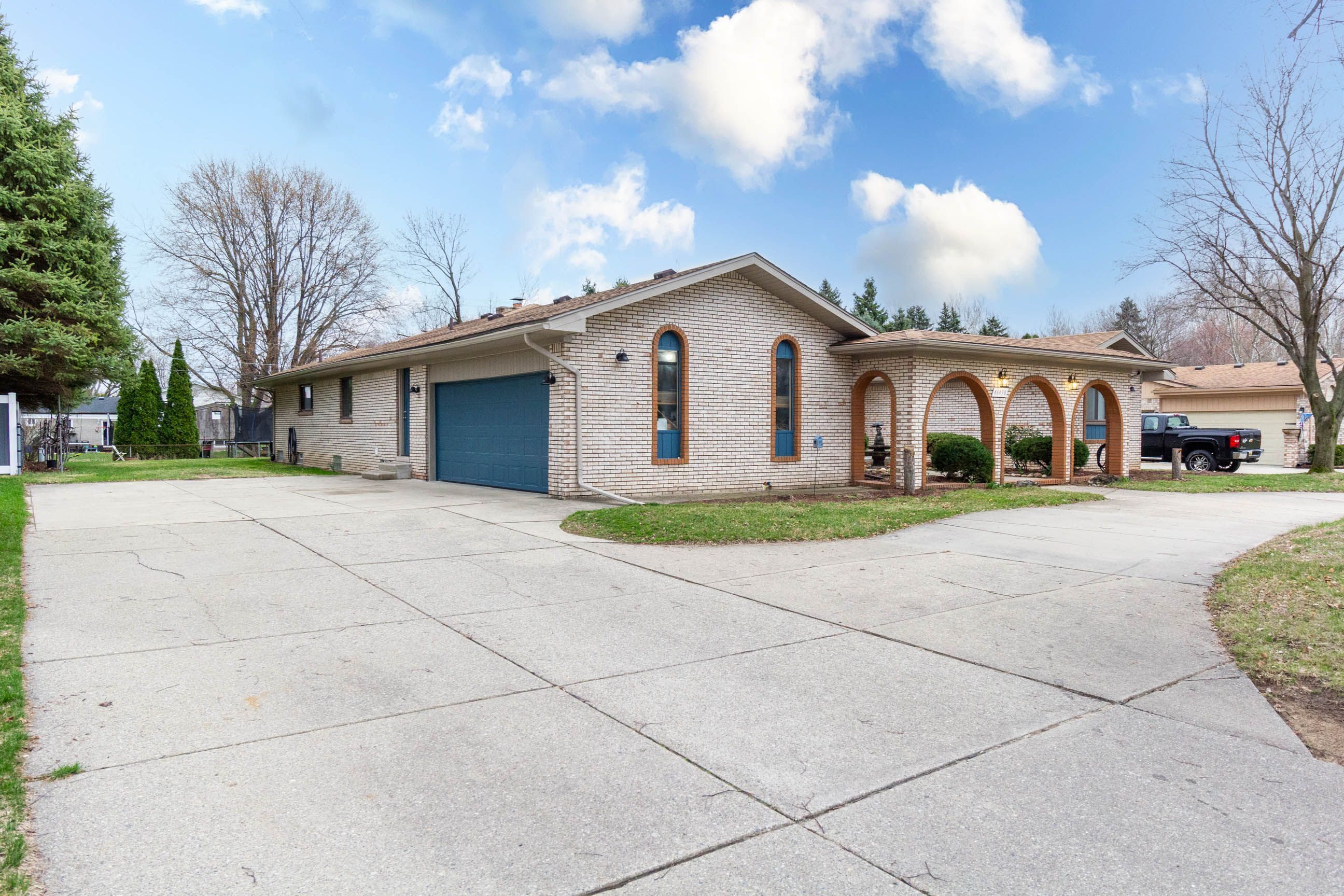


46498 HOUGHTON DR, Shelby, MI 48315
$499,900
4
Beds
3
Baths
5,516
Sq Ft
Single Family
Active
Listed by
Jinny Yun
Century 21 Professionals Troy
248-524-1600
Last updated:
May 4, 2025, 09:59 AM
MLS#
20250023706
Source:
MI REALCOMP
About This Home
Home Facts
Single Family
3 Baths
4 Bedrooms
Built in 1980
Price Summary
499,900
$90 per Sq. Ft.
MLS #:
20250023706
Last Updated:
May 4, 2025, 09:59 AM
Added:
a month ago
Rooms & Interior
Bedrooms
Total Bedrooms:
4
Bathrooms
Total Bathrooms:
3
Full Bathrooms:
3
Interior
Living Area:
5,516 Sq. Ft.
Structure
Structure
Architectural Style:
Contemporary, Ranch
Year Built:
1980
Finances & Disclosures
Price:
$499,900
Price per Sq. Ft:
$90 per Sq. Ft.
Contact an Agent
Yes, I would like more information from Coldwell Banker. Please use and/or share my information with a Coldwell Banker agent to contact me about my real estate needs.
By clicking Contact I agree a Coldwell Banker Agent may contact me by phone or text message including by automated means and prerecorded messages about real estate services, and that I can access real estate services without providing my phone number. I acknowledge that I have read and agree to the Terms of Use and Privacy Notice.
Contact an Agent
Yes, I would like more information from Coldwell Banker. Please use and/or share my information with a Coldwell Banker agent to contact me about my real estate needs.
By clicking Contact I agree a Coldwell Banker Agent may contact me by phone or text message including by automated means and prerecorded messages about real estate services, and that I can access real estate services without providing my phone number. I acknowledge that I have read and agree to the Terms of Use and Privacy Notice.