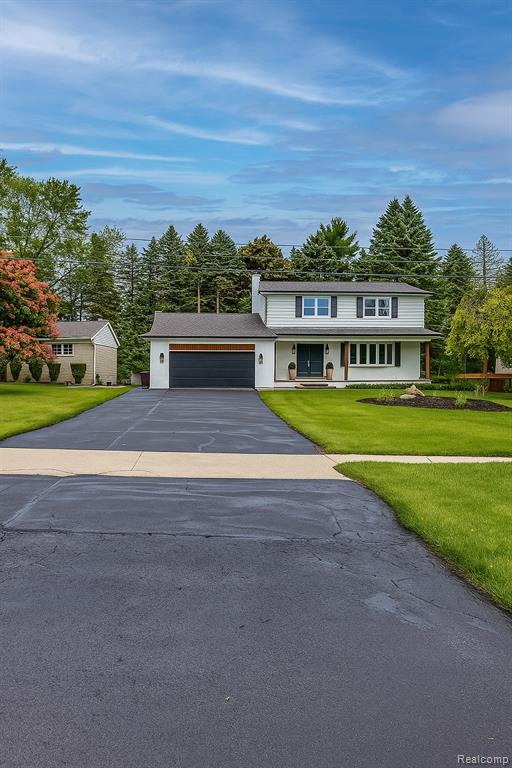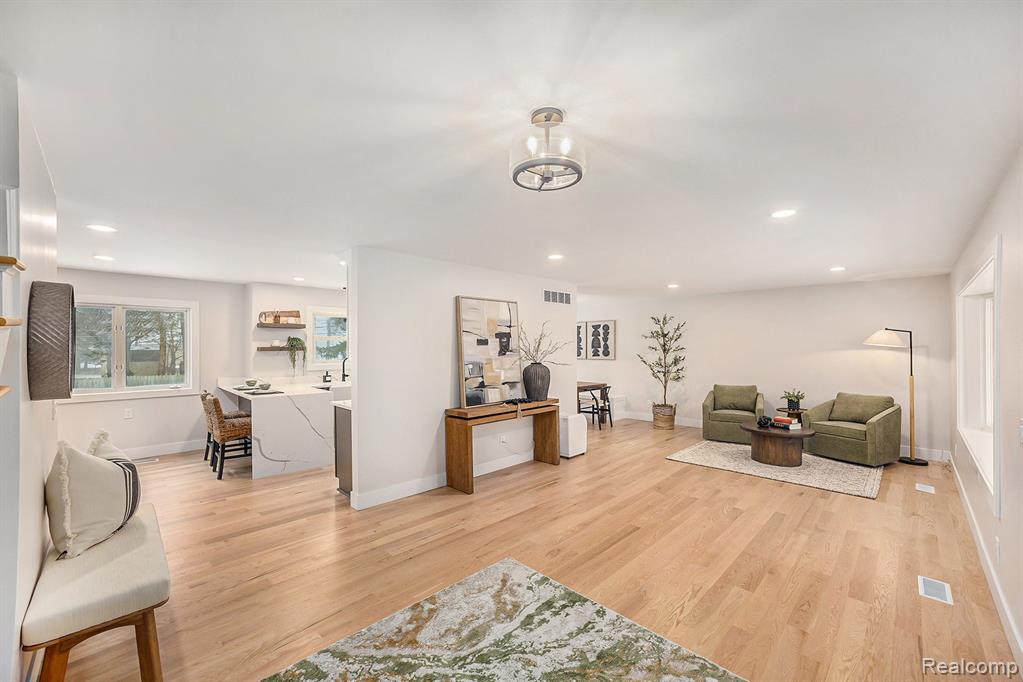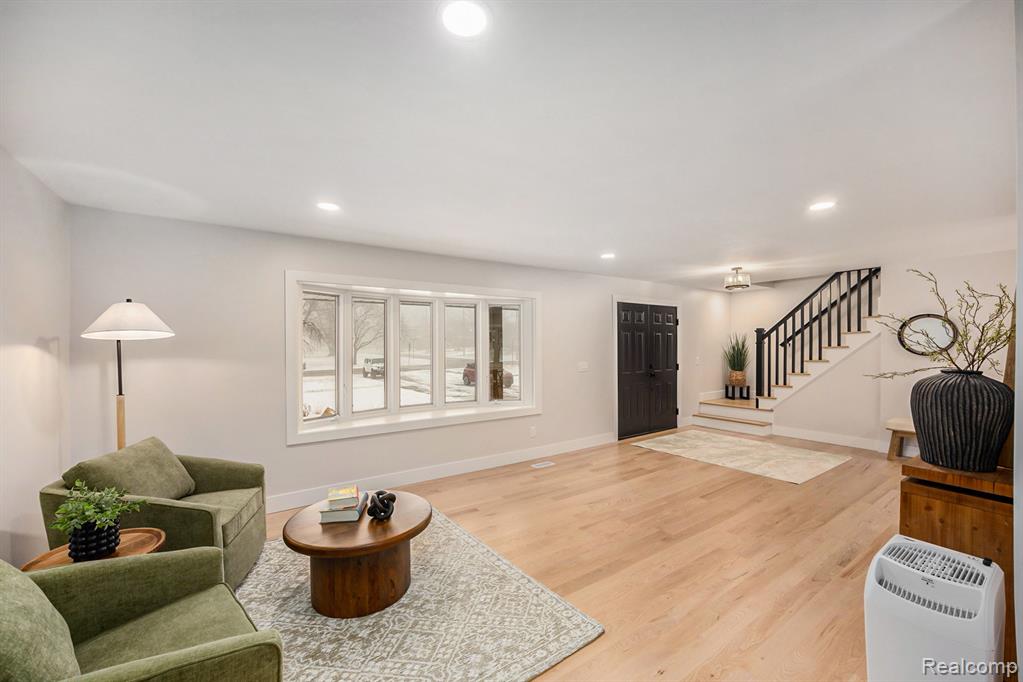


Listed by
Tobey Masters
Nexgen Realty
810-987-1100
Last updated:
June 20, 2025, 09:25 PM
MLS#
60404563
Source:
MI REALSOURCE
About This Home
Home Facts
Single Family
2 Baths
4 Bedrooms
Built in 1971
Price Summary
519,900
$274 per Sq. Ft.
MLS #:
60404563
Last Updated:
June 20, 2025, 09:25 PM
Added:
2 day(s) ago
Rooms & Interior
Bedrooms
Total Bedrooms:
4
Bathrooms
Total Bathrooms:
2
Full Bathrooms:
2
Interior
Living Area:
1,896 Sq. Ft.
Structure
Structure
Architectural Style:
Colonial
Building Area:
2,639 Sq. Ft.
Year Built:
1971
Lot
Lot Size (Sq. Ft):
10,454
Finances & Disclosures
Price:
$519,900
Price per Sq. Ft:
$274 per Sq. Ft.
See this home in person
Attend an upcoming open house
Sat, Jun 21
12:00 PM - 02:00 PMContact an Agent
Yes, I would like more information from Coldwell Banker. Please use and/or share my information with a Coldwell Banker agent to contact me about my real estate needs.
By clicking Contact I agree a Coldwell Banker Agent may contact me by phone or text message including by automated means and prerecorded messages about real estate services, and that I can access real estate services without providing my phone number. I acknowledge that I have read and agree to the Terms of Use and Privacy Notice.
Contact an Agent
Yes, I would like more information from Coldwell Banker. Please use and/or share my information with a Coldwell Banker agent to contact me about my real estate needs.
By clicking Contact I agree a Coldwell Banker Agent may contact me by phone or text message including by automated means and prerecorded messages about real estate services, and that I can access real estate services without providing my phone number. I acknowledge that I have read and agree to the Terms of Use and Privacy Notice.