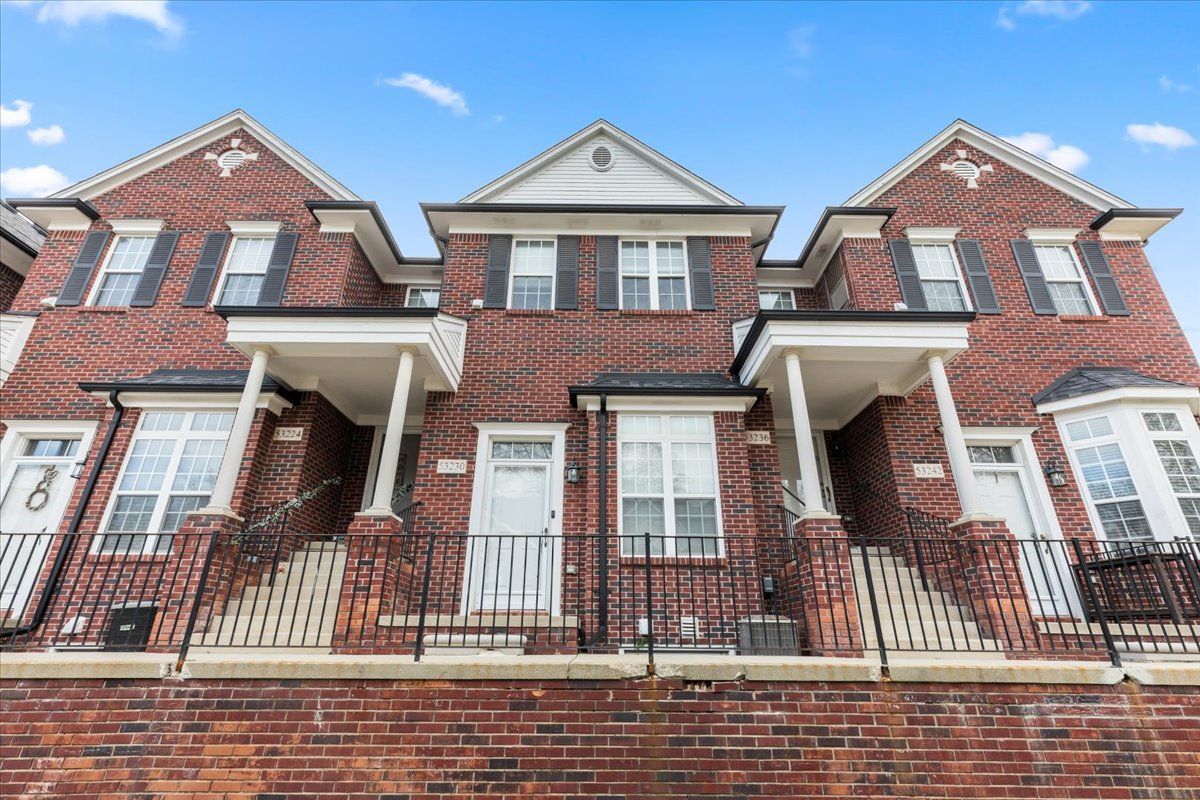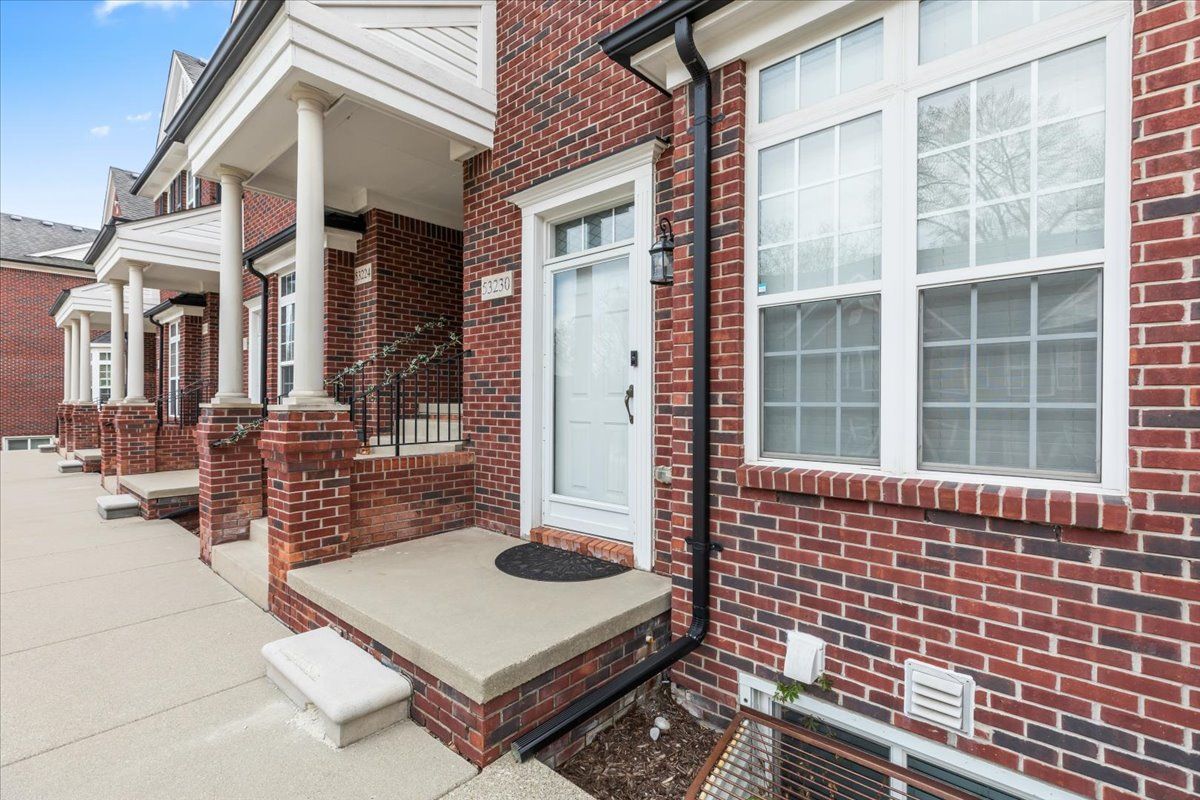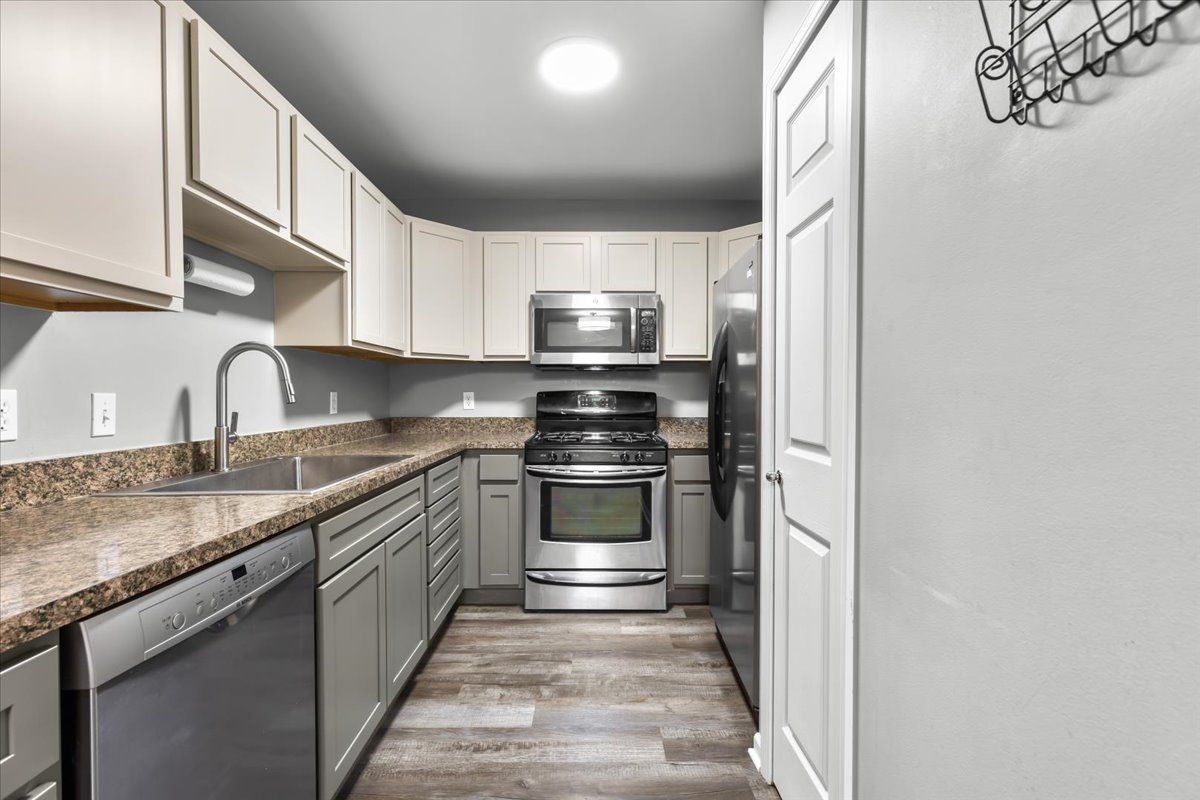


53230 PROVIDENCE E, Shelbytwp, MI 48316
$239,900
3
Beds
2
Baths
1,550
Sq Ft
Single Family
Active
Listed by
Aubrey Laurain
Chestnut Real Estate
888-825-1420
Last updated:
May 4, 2025, 09:59 AM
MLS#
20250030708
Source:
MI REALCOMP
About This Home
Home Facts
Single Family
2 Baths
3 Bedrooms
Built in 2007
Price Summary
239,900
$154 per Sq. Ft.
MLS #:
20250030708
Last Updated:
May 4, 2025, 09:59 AM
Added:
3 day(s) ago
Rooms & Interior
Bedrooms
Total Bedrooms:
3
Bathrooms
Total Bathrooms:
2
Full Bathrooms:
2
Interior
Living Area:
1,550 Sq. Ft.
Structure
Structure
Architectural Style:
Townhouse
Year Built:
2007
Finances & Disclosures
Price:
$239,900
Price per Sq. Ft:
$154 per Sq. Ft.
Contact an Agent
Yes, I would like more information from Coldwell Banker. Please use and/or share my information with a Coldwell Banker agent to contact me about my real estate needs.
By clicking Contact I agree a Coldwell Banker Agent may contact me by phone or text message including by automated means and prerecorded messages about real estate services, and that I can access real estate services without providing my phone number. I acknowledge that I have read and agree to the Terms of Use and Privacy Notice.
Contact an Agent
Yes, I would like more information from Coldwell Banker. Please use and/or share my information with a Coldwell Banker agent to contact me about my real estate needs.
By clicking Contact I agree a Coldwell Banker Agent may contact me by phone or text message including by automated means and prerecorded messages about real estate services, and that I can access real estate services without providing my phone number. I acknowledge that I have read and agree to the Terms of Use and Privacy Notice.