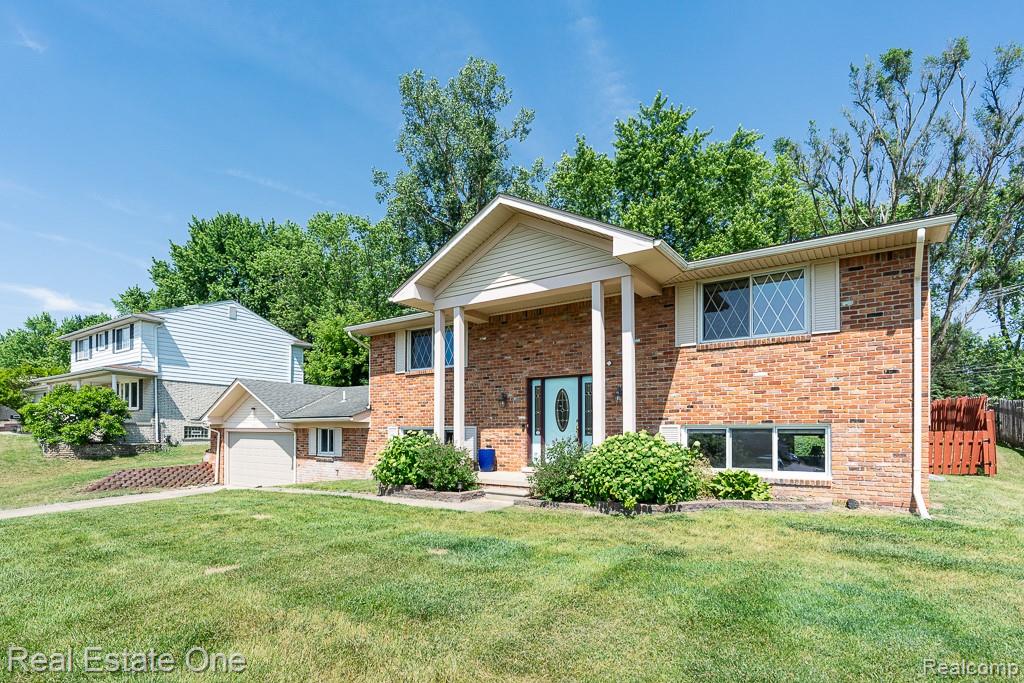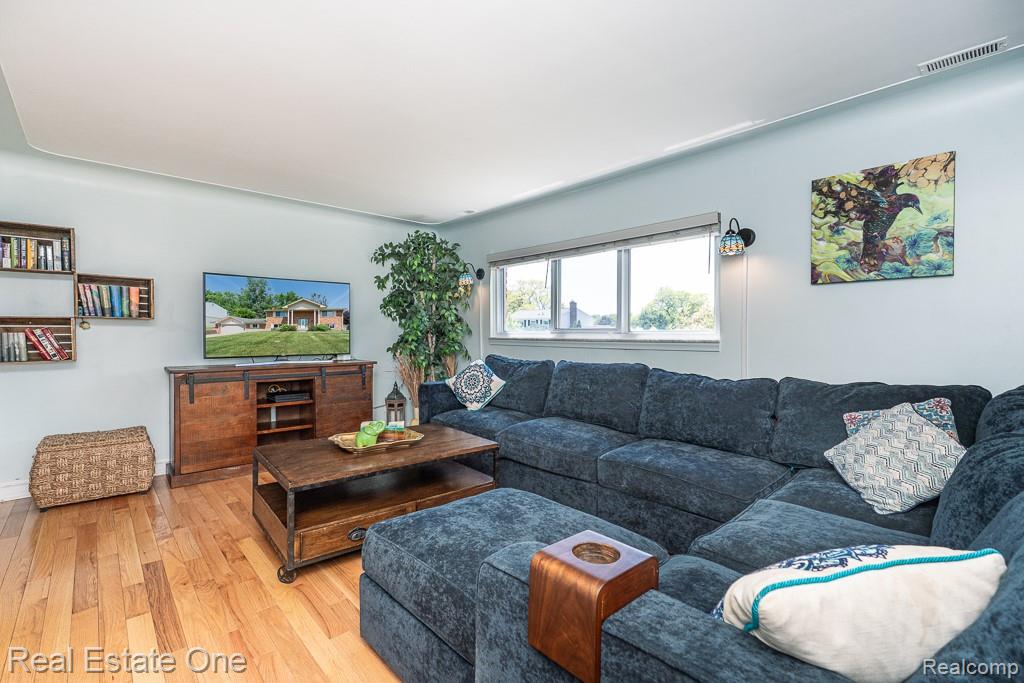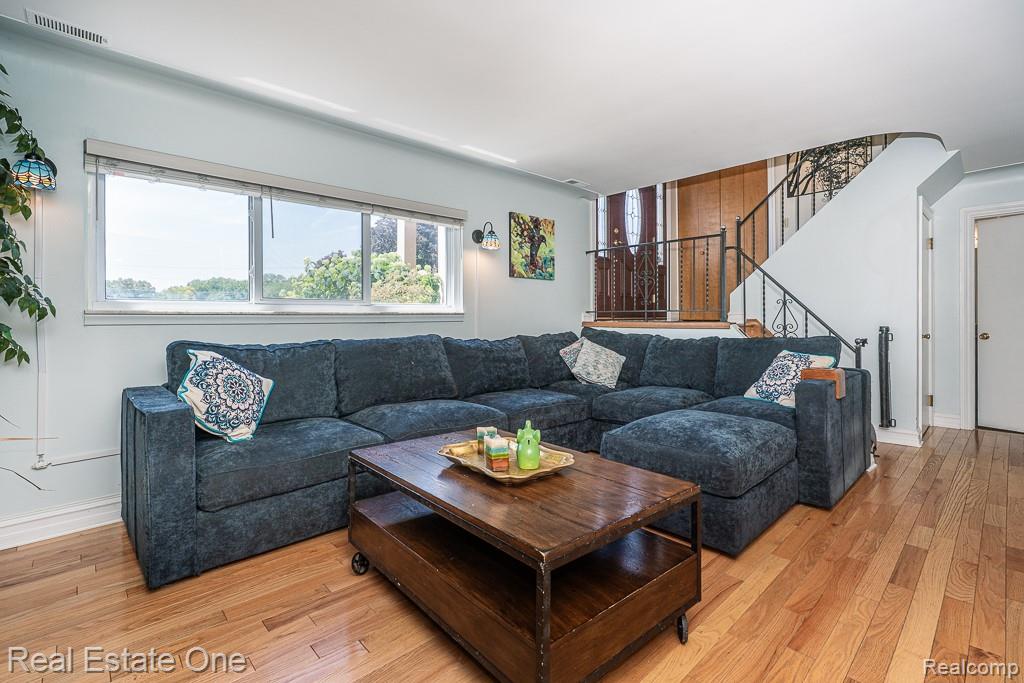


Listed by
Caron Koteles Riha
Lauren Koteles
Real Estate One-Rochester
248-652-6500
Last updated:
June 20, 2025, 07:49 PM
MLS#
60404179
Source:
MI REALSOURCE
About This Home
Home Facts
Single Family
3 Baths
3 Bedrooms
Built in 1973
Price Summary
400,000
$165 per Sq. Ft.
MLS #:
60404179
Last Updated:
June 20, 2025, 07:49 PM
Added:
3 day(s) ago
Rooms & Interior
Bedrooms
Total Bedrooms:
3
Bathrooms
Total Bathrooms:
3
Full Bathrooms:
2
Interior
Living Area:
2,418 Sq. Ft.
Structure
Structure
Architectural Style:
Bi-Level, Split Level
Building Area:
2,418 Sq. Ft.
Year Built:
1973
Lot
Lot Size (Sq. Ft):
17,859
Finances & Disclosures
Price:
$400,000
Price per Sq. Ft:
$165 per Sq. Ft.
See this home in person
Attend an upcoming open house
Sat, Jun 21
12:00 PM - 02:15 PMContact an Agent
Yes, I would like more information from Coldwell Banker. Please use and/or share my information with a Coldwell Banker agent to contact me about my real estate needs.
By clicking Contact I agree a Coldwell Banker Agent may contact me by phone or text message including by automated means and prerecorded messages about real estate services, and that I can access real estate services without providing my phone number. I acknowledge that I have read and agree to the Terms of Use and Privacy Notice.
Contact an Agent
Yes, I would like more information from Coldwell Banker. Please use and/or share my information with a Coldwell Banker agent to contact me about my real estate needs.
By clicking Contact I agree a Coldwell Banker Agent may contact me by phone or text message including by automated means and prerecorded messages about real estate services, and that I can access real estate services without providing my phone number. I acknowledge that I have read and agree to the Terms of Use and Privacy Notice.