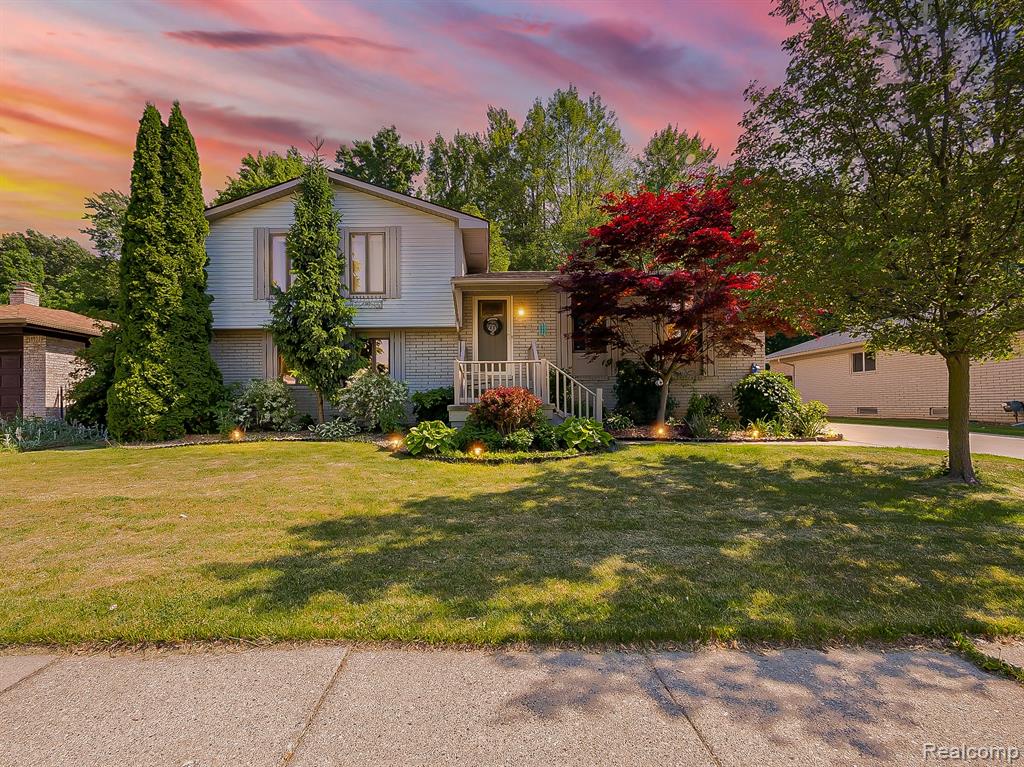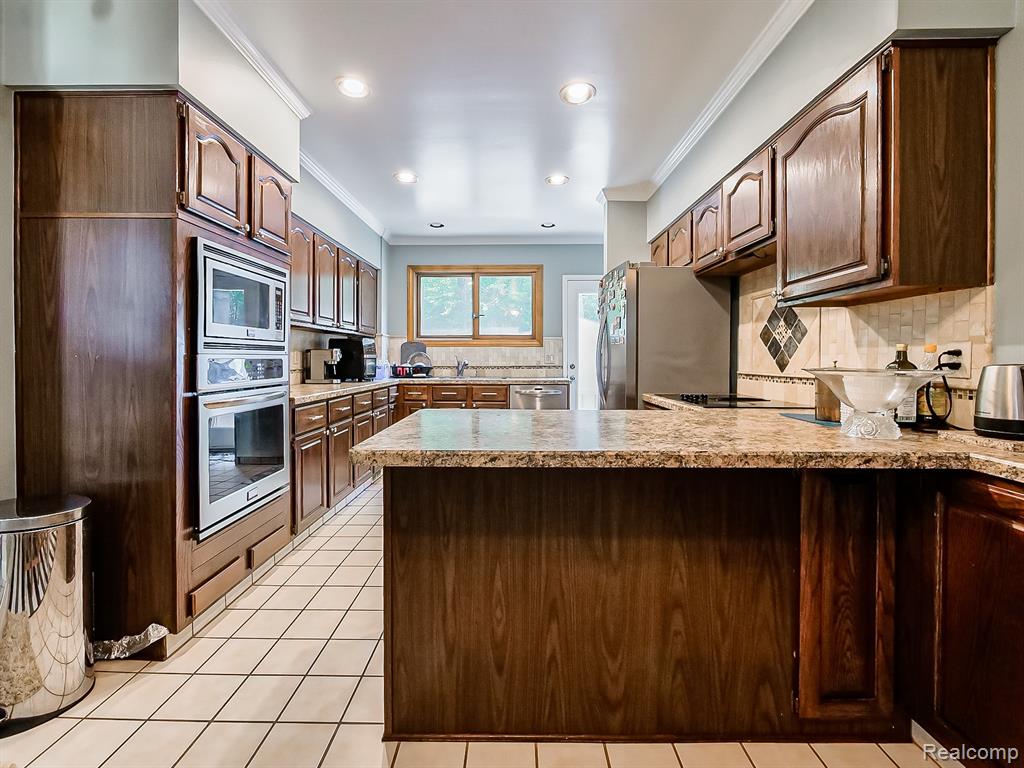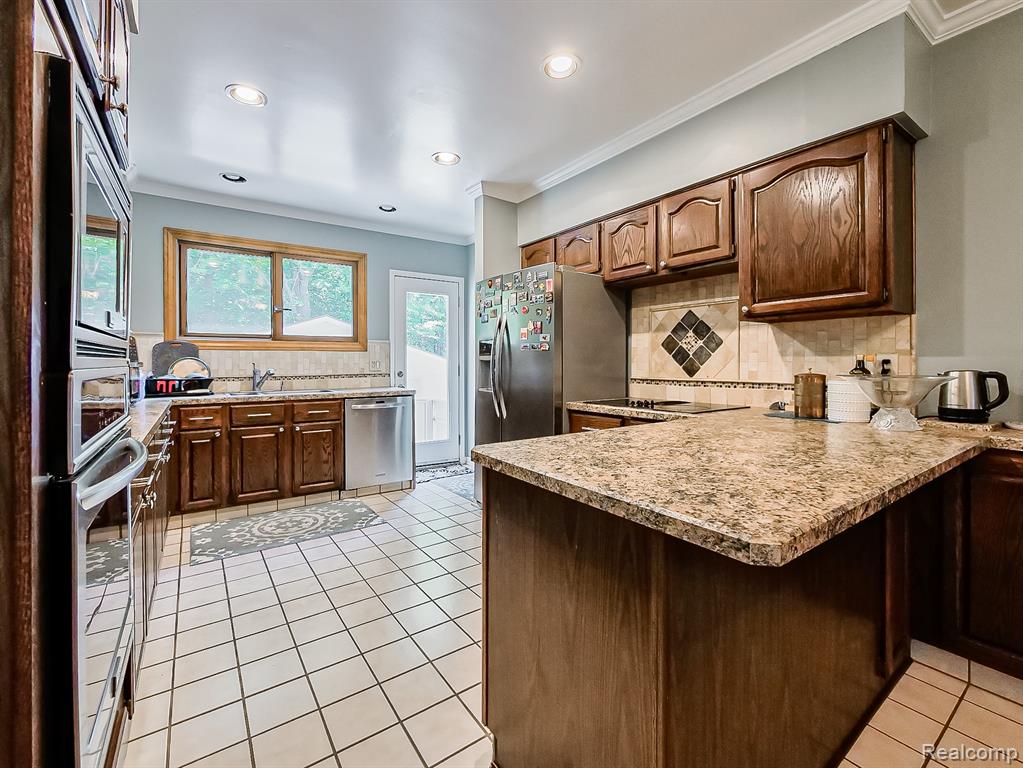


19394 Ingram, Shelby Twp, MI
$349,900
3
Beds
2
Baths
1,847
Sq Ft
Single Family
Active
Listed by
Ronald Provenzano
eXp Z Real Estate
248-937-1337
Last updated:
June 20, 2025, 09:25 PM
MLS#
60403381
Source:
MI REALSOURCE
About This Home
Home Facts
Single Family
2 Baths
3 Bedrooms
Built in 1974
Price Summary
349,900
$189 per Sq. Ft.
MLS #:
60403381
Last Updated:
June 20, 2025, 09:25 PM
Added:
7 day(s) ago
Rooms & Interior
Bedrooms
Total Bedrooms:
3
Bathrooms
Total Bathrooms:
2
Full Bathrooms:
2
Interior
Living Area:
1,847 Sq. Ft.
Structure
Structure
Architectural Style:
Split Level, Tri-Level
Building Area:
2,422 Sq. Ft.
Year Built:
1974
Lot
Lot Size (Sq. Ft):
8,712
Finances & Disclosures
Price:
$349,900
Price per Sq. Ft:
$189 per Sq. Ft.
Contact an Agent
Yes, I would like more information from Coldwell Banker. Please use and/or share my information with a Coldwell Banker agent to contact me about my real estate needs.
By clicking Contact I agree a Coldwell Banker Agent may contact me by phone or text message including by automated means and prerecorded messages about real estate services, and that I can access real estate services without providing my phone number. I acknowledge that I have read and agree to the Terms of Use and Privacy Notice.
Contact an Agent
Yes, I would like more information from Coldwell Banker. Please use and/or share my information with a Coldwell Banker agent to contact me about my real estate needs.
By clicking Contact I agree a Coldwell Banker Agent may contact me by phone or text message including by automated means and prerecorded messages about real estate services, and that I can access real estate services without providing my phone number. I acknowledge that I have read and agree to the Terms of Use and Privacy Notice.