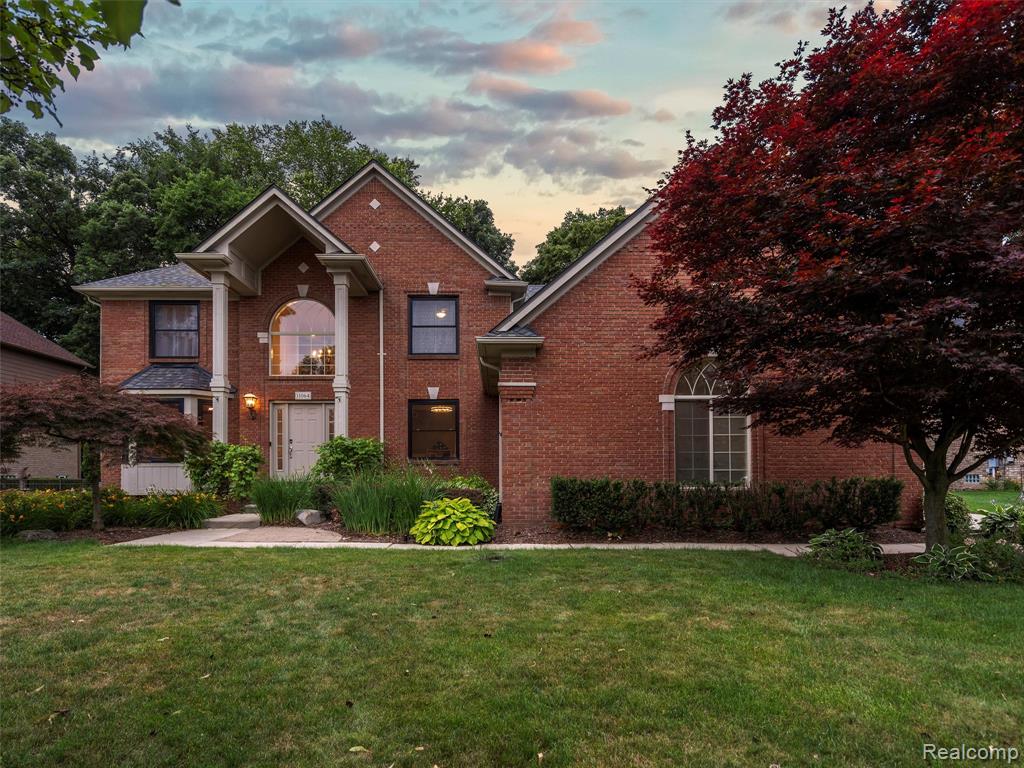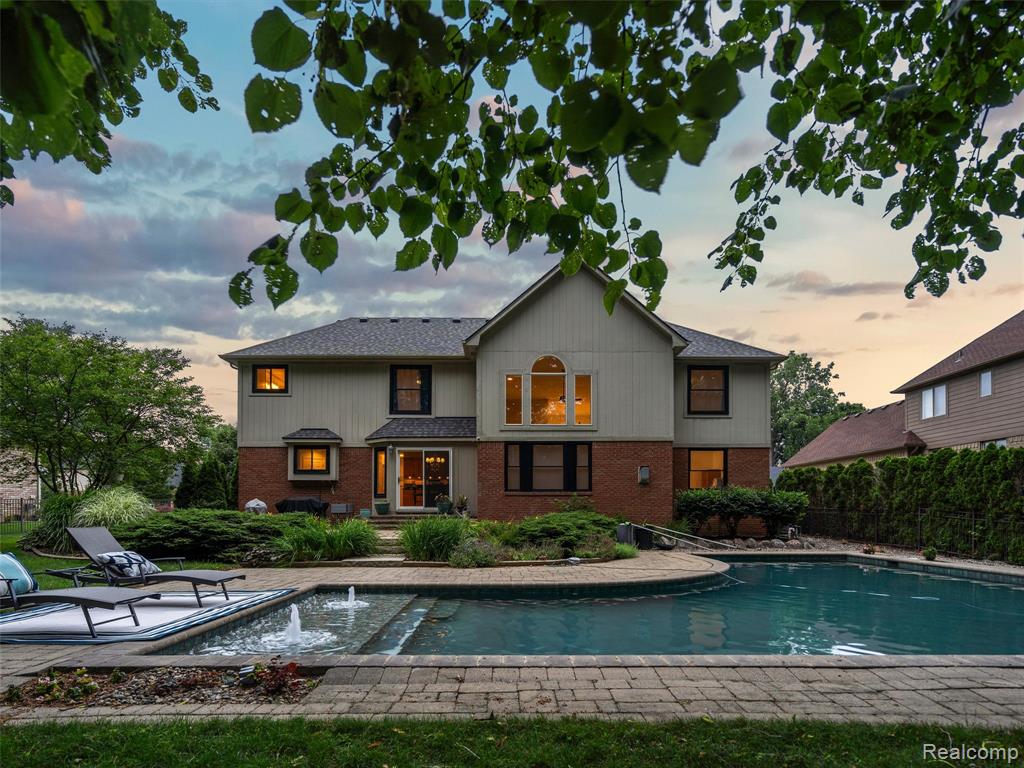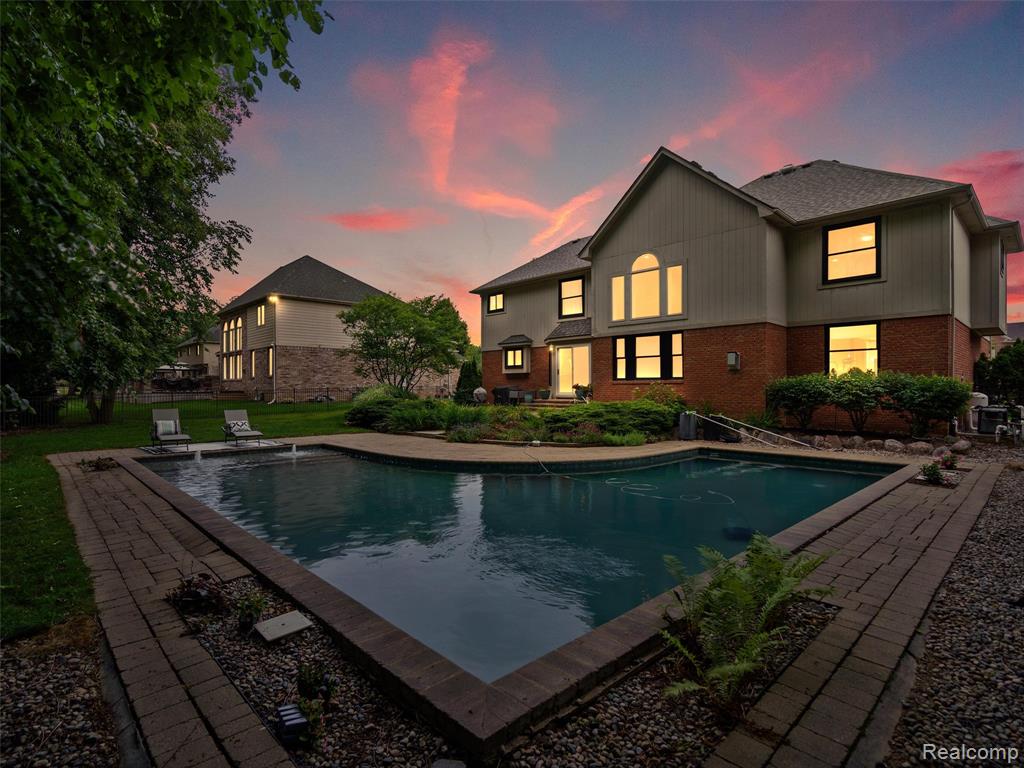


11064 Nature, Shelby Twp, MI
$670,000
4
Beds
3
Baths
3,500
Sq Ft
Single Family
Active
Listed by
Brendan Hunt
Kenneth Hirschmann
eXp Realty Romeo
eXp Realty
586-372-6057
Last updated:
July 14, 2025, 03:04 PM
MLS#
60917366
Source:
MI REALSOURCE
About This Home
Home Facts
Single Family
3 Baths
4 Bedrooms
Built in 2002
Price Summary
670,000
$191 per Sq. Ft.
MLS #:
60917366
Last Updated:
July 14, 2025, 03:04 PM
Added:
5 day(s) ago
Rooms & Interior
Bedrooms
Total Bedrooms:
4
Bathrooms
Total Bathrooms:
3
Full Bathrooms:
2
Interior
Living Area:
3,500 Sq. Ft.
Structure
Structure
Architectural Style:
Colonial
Building Area:
3,500 Sq. Ft.
Year Built:
2002
Lot
Lot Size (Sq. Ft):
14,374
Finances & Disclosures
Price:
$670,000
Price per Sq. Ft:
$191 per Sq. Ft.
Contact an Agent
Yes, I would like more information from Coldwell Banker. Please use and/or share my information with a Coldwell Banker agent to contact me about my real estate needs.
By clicking Contact I agree a Coldwell Banker Agent may contact me by phone or text message including by automated means and prerecorded messages about real estate services, and that I can access real estate services without providing my phone number. I acknowledge that I have read and agree to the Terms of Use and Privacy Notice.
Contact an Agent
Yes, I would like more information from Coldwell Banker. Please use and/or share my information with a Coldwell Banker agent to contact me about my real estate needs.
By clicking Contact I agree a Coldwell Banker Agent may contact me by phone or text message including by automated means and prerecorded messages about real estate services, and that I can access real estate services without providing my phone number. I acknowledge that I have read and agree to the Terms of Use and Privacy Notice.