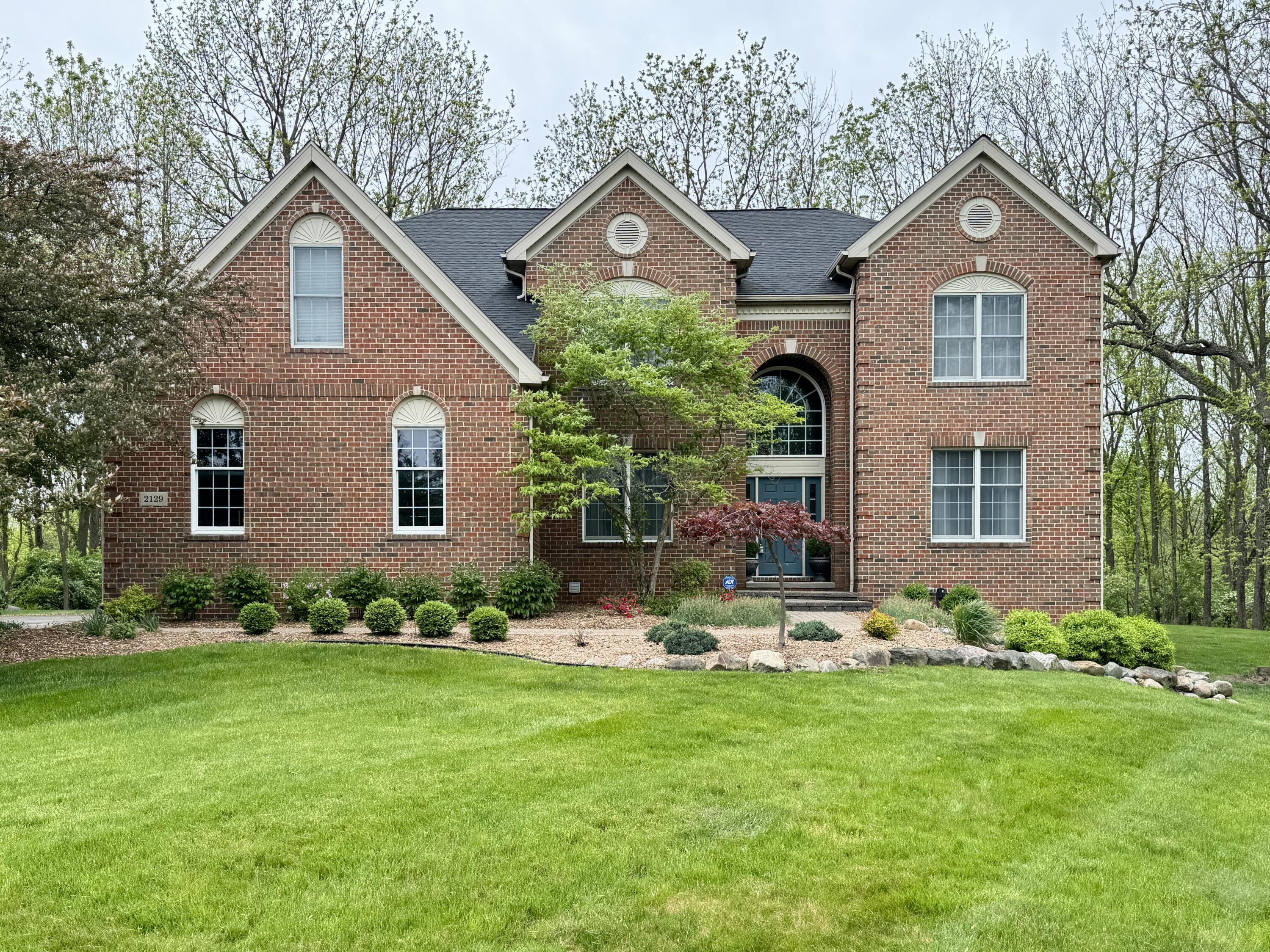Local Realty Service Provided By: Coldwell Banker Professionals

2129 Autumn Hill Drive, Annarbor, MI 48103
$--------
(Price Hidden)
5
Beds
4
Baths
5,328
Sq Ft
Single Family
Sold
Listed by
Martin Bouma
Bought with The Charles Reinhart Company
Keller Williams Ann Arbor Mrkt
734-995-9400
MLS#
81025023075
Source:
MI REALCOMP
Sorry, we are unable to map this address
About This Home
Home Facts
Single Family
4 Baths
5 Bedrooms
Built in 2003
MLS #:
81025023075
Sold:
June 30, 2025
Rooms & Interior
Bedrooms
Total Bedrooms:
5
Bathrooms
Total Bathrooms:
4
Full Bathrooms:
3
Interior
Living Area:
5,328 Sq. Ft.
Structure
Structure
Architectural Style:
Contemporary
Year Built:
2003
Lot
Lot Size (Sq. Ft):
19,602
The information being provided by Realcomp Ii Ltd. is for the consumer’s personal, non-commercial use and may not be used for any purpose other than to identify prospective properties consumers may be interested in purchasing. The information is deemed reliable but not guaranteed and should therefore be independently verified. © 2025 Realcomp Ii Ltd. All rights reserved.