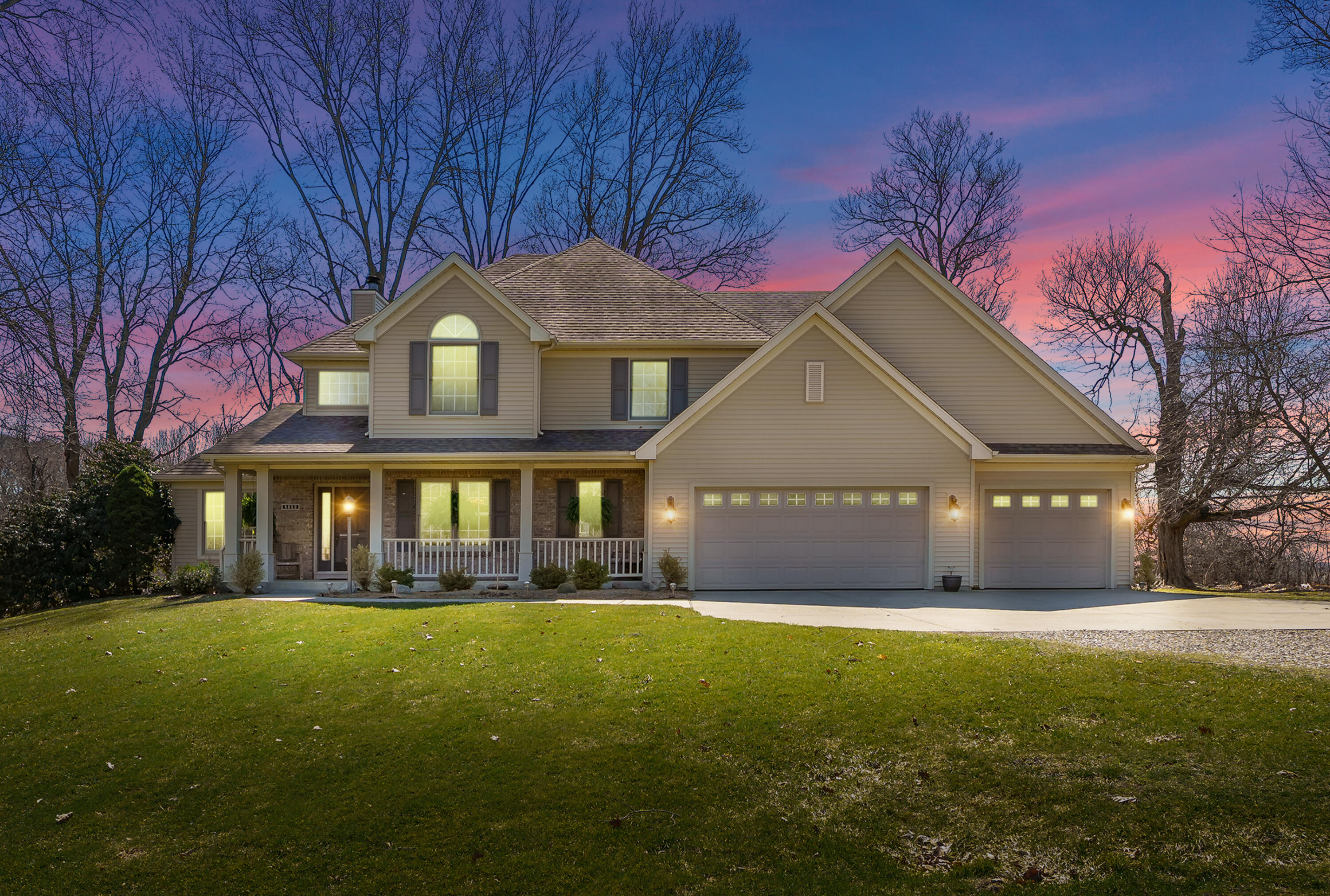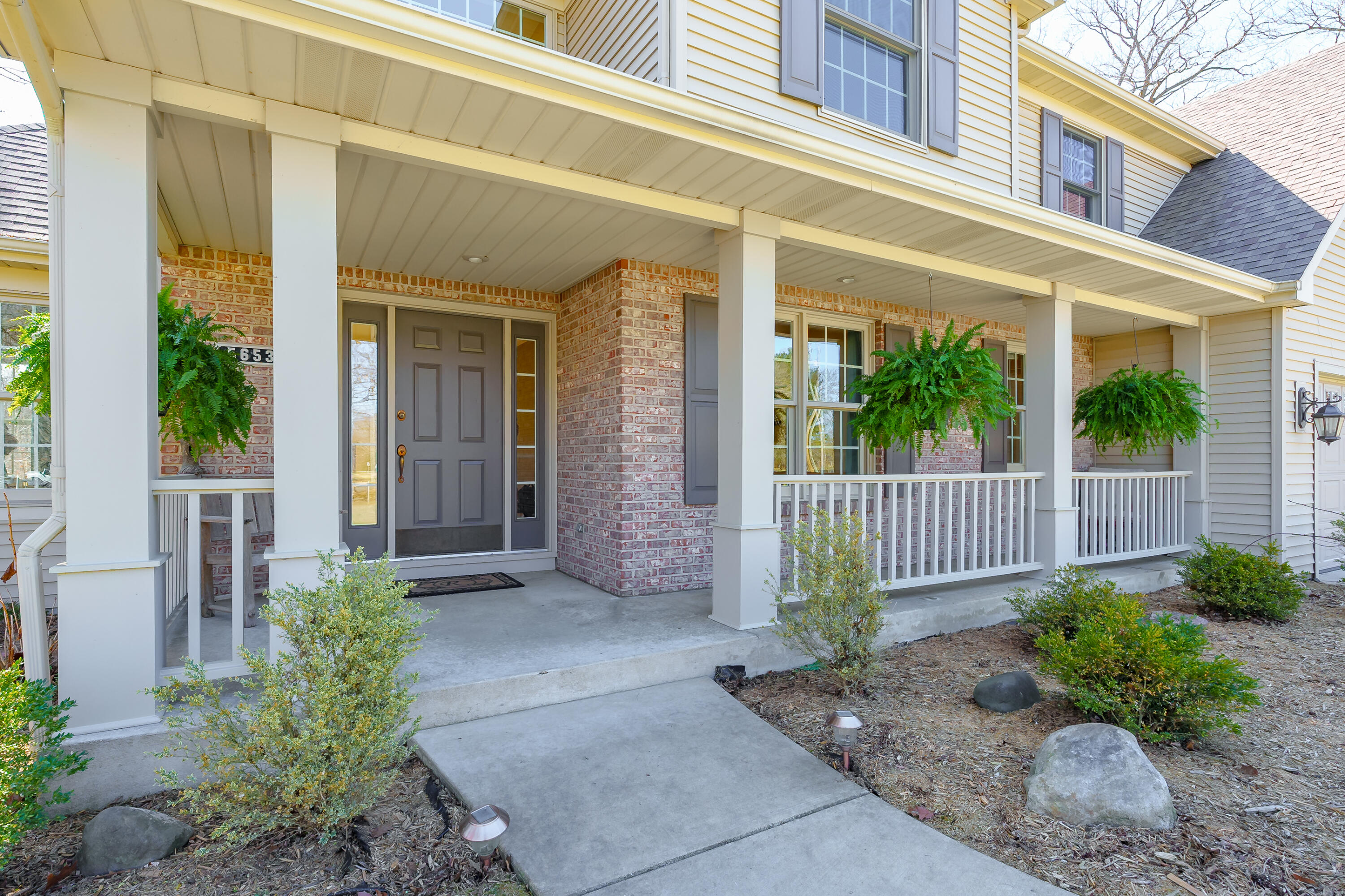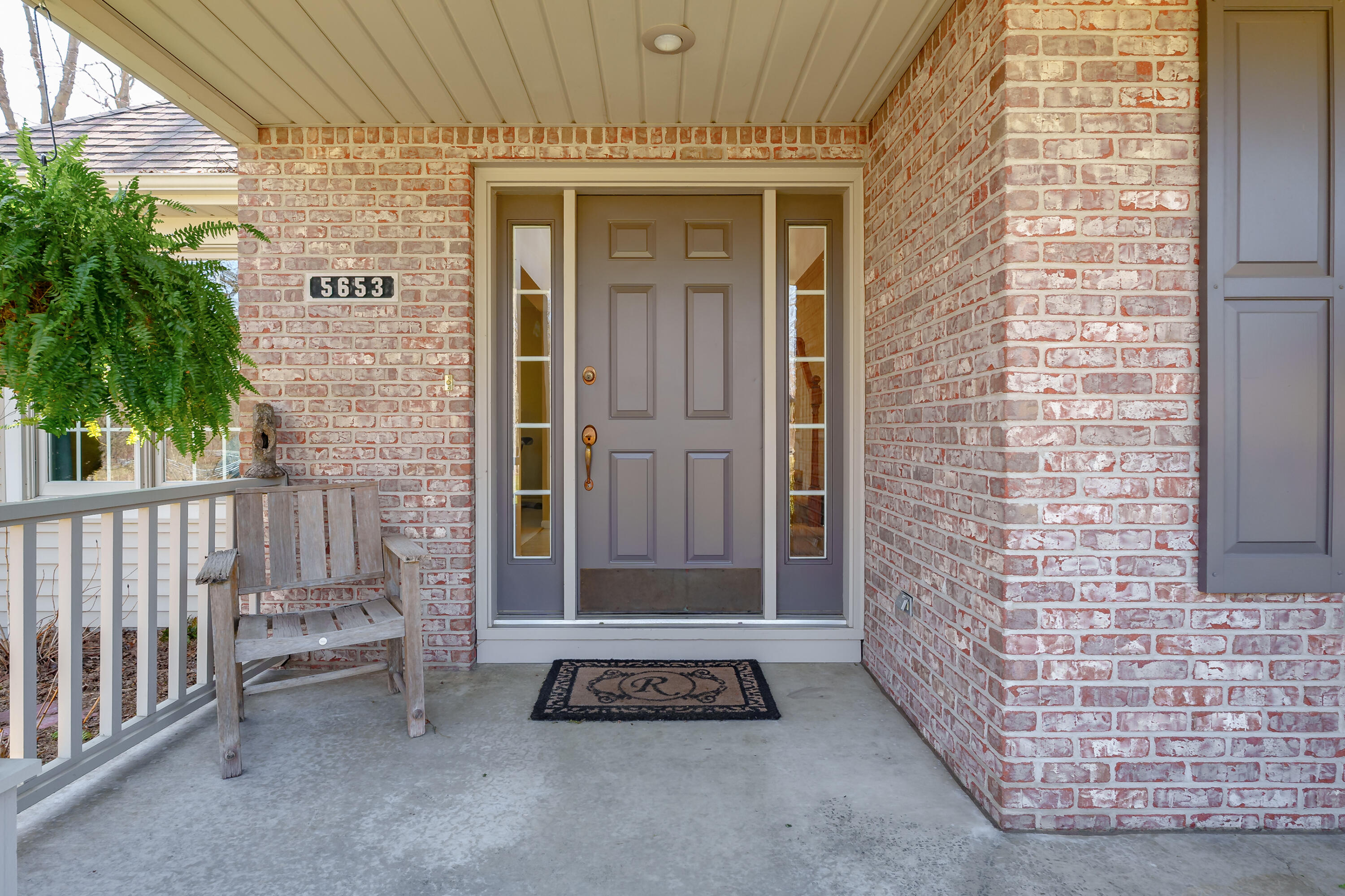5653 W Yz Avenue, Schoolcraft, MI 49087
$579,000
4
Beds
3
Baths
2,696
Sq Ft
Single Family
Active
Listed by
Jodi Noble
Chuck Jaqua, Realtor
269-381-7653
Last updated:
May 1, 2025, 10:11 AM
MLS#
66025012754
Source:
MI REALCOMP
About This Home
Home Facts
Single Family
3 Baths
4 Bedrooms
Built in 1994
Price Summary
579,000
$214 per Sq. Ft.
MLS #:
66025012754
Last Updated:
May 1, 2025, 10:11 AM
Added:
a month ago
Rooms & Interior
Bedrooms
Total Bedrooms:
4
Bathrooms
Total Bathrooms:
3
Full Bathrooms:
3
Interior
Living Area:
2,696 Sq. Ft.
Structure
Structure
Architectural Style:
Traditional
Year Built:
1994
Lot
Lot Size (Sq. Ft):
348,480
Finances & Disclosures
Price:
$579,000
Price per Sq. Ft:
$214 per Sq. Ft.
Contact an Agent
Yes, I would like more information from Coldwell Banker. Please use and/or share my information with a Coldwell Banker agent to contact me about my real estate needs.
By clicking Contact I agree a Coldwell Banker Agent may contact me by phone or text message including by automated means and prerecorded messages about real estate services, and that I can access real estate services without providing my phone number. I acknowledge that I have read and agree to the Terms of Use and Privacy Notice.
Contact an Agent
Yes, I would like more information from Coldwell Banker. Please use and/or share my information with a Coldwell Banker agent to contact me about my real estate needs.
By clicking Contact I agree a Coldwell Banker Agent may contact me by phone or text message including by automated means and prerecorded messages about real estate services, and that I can access real estate services without providing my phone number. I acknowledge that I have read and agree to the Terms of Use and Privacy Notice.


