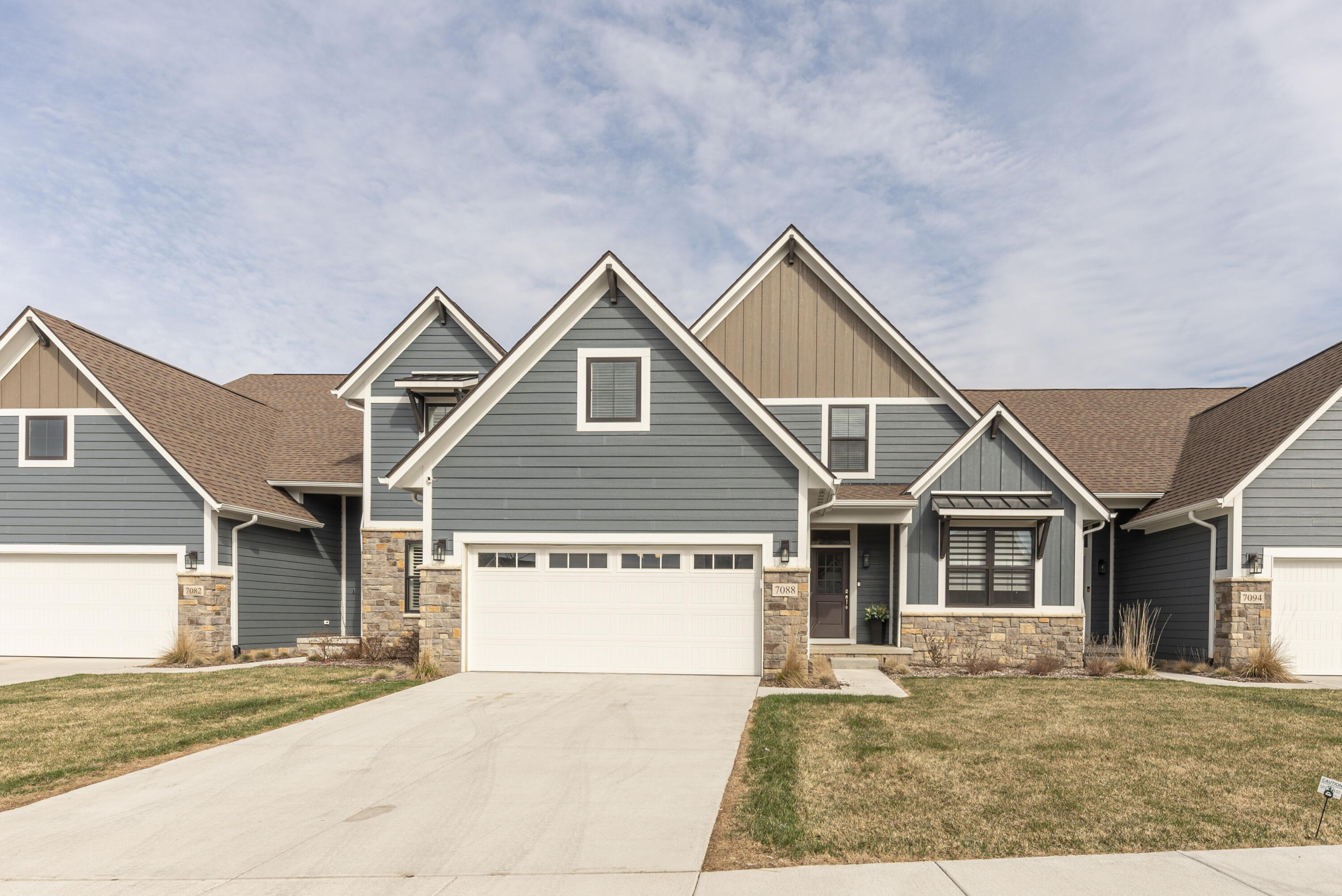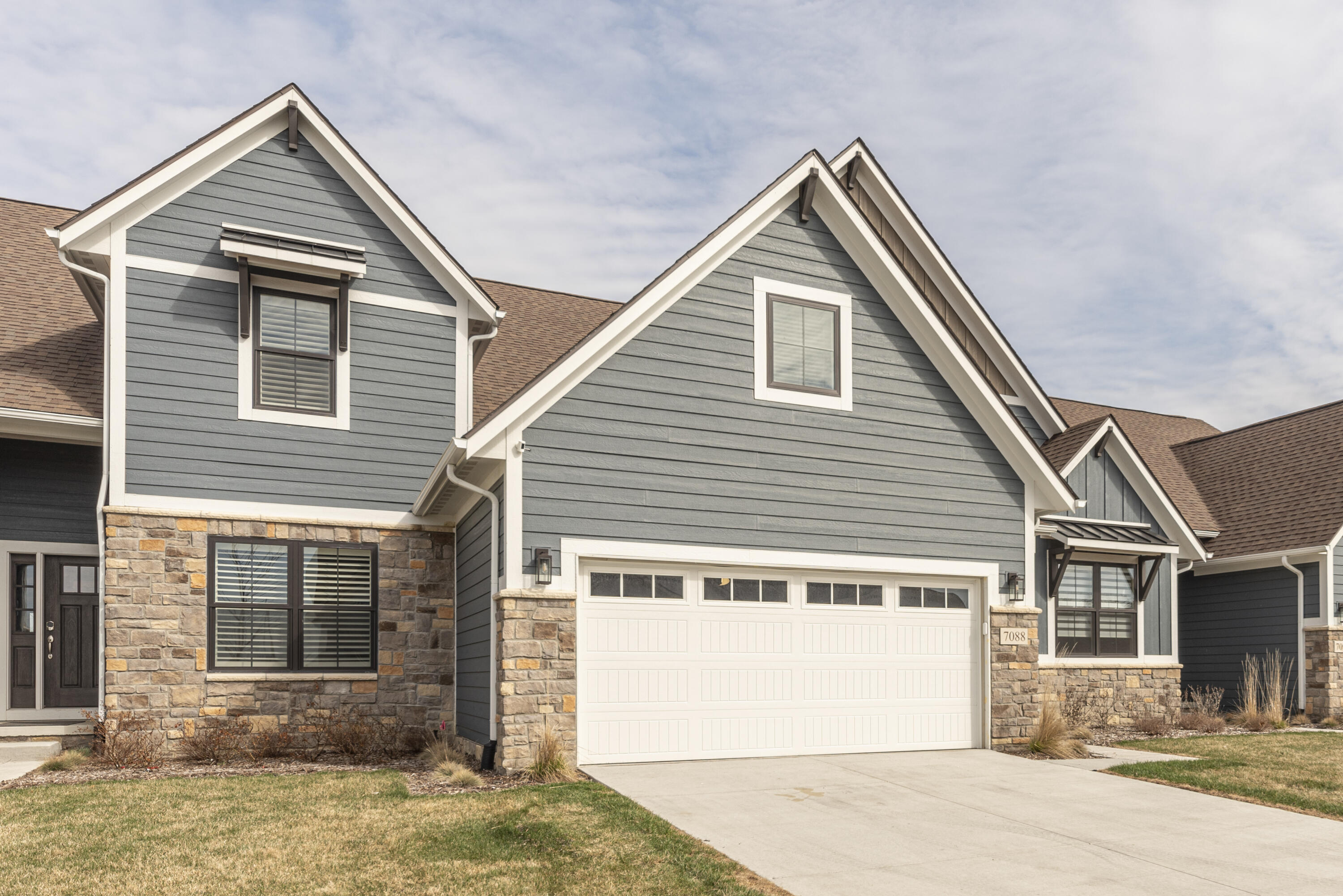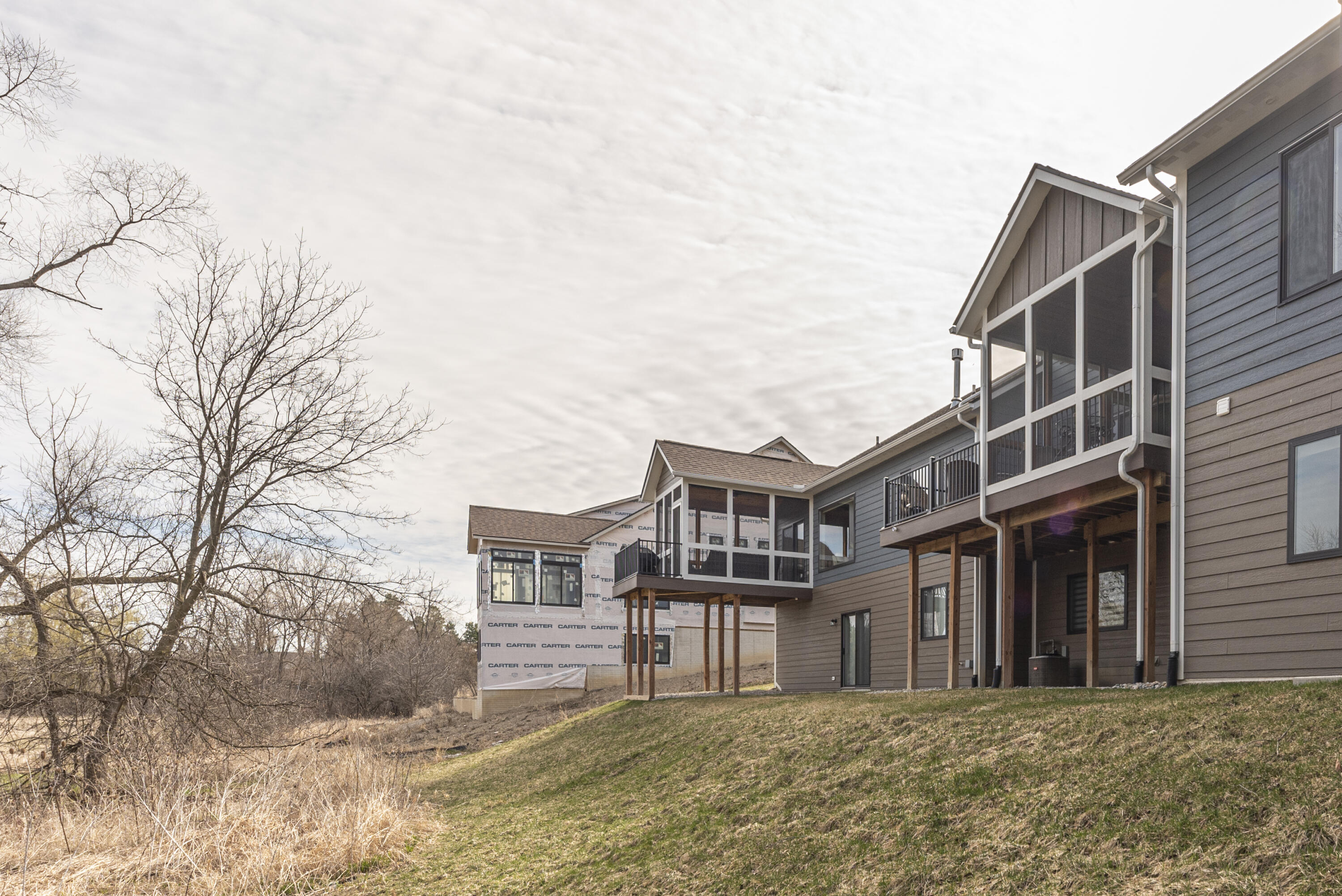


7088 Black Cherry Lane, Saline, MI 48176
$680,000
3
Beds
3
Baths
2,540
Sq Ft
Single Family
Active
Listed by
Julie Picknell
The Charles Reinhart Company
734-971-6070
Last updated:
May 4, 2025, 09:59 AM
MLS#
81025016926
Source:
MI REALCOMP
About This Home
Home Facts
Single Family
3 Baths
3 Bedrooms
Built in 2021
Price Summary
680,000
$267 per Sq. Ft.
MLS #:
81025016926
Last Updated:
May 4, 2025, 09:59 AM
Added:
12 day(s) ago
Rooms & Interior
Bedrooms
Total Bedrooms:
3
Bathrooms
Total Bathrooms:
3
Full Bathrooms:
2
Interior
Living Area:
2,540 Sq. Ft.
Structure
Structure
Architectural Style:
Contemporary, Townhouse
Year Built:
2021
Lot
Lot Size (Sq. Ft):
1,742
Finances & Disclosures
Price:
$680,000
Price per Sq. Ft:
$267 per Sq. Ft.
Contact an Agent
Yes, I would like more information from Coldwell Banker. Please use and/or share my information with a Coldwell Banker agent to contact me about my real estate needs.
By clicking Contact I agree a Coldwell Banker Agent may contact me by phone or text message including by automated means and prerecorded messages about real estate services, and that I can access real estate services without providing my phone number. I acknowledge that I have read and agree to the Terms of Use and Privacy Notice.
Contact an Agent
Yes, I would like more information from Coldwell Banker. Please use and/or share my information with a Coldwell Banker agent to contact me about my real estate needs.
By clicking Contact I agree a Coldwell Banker Agent may contact me by phone or text message including by automated means and prerecorded messages about real estate services, and that I can access real estate services without providing my phone number. I acknowledge that I have read and agree to the Terms of Use and Privacy Notice.