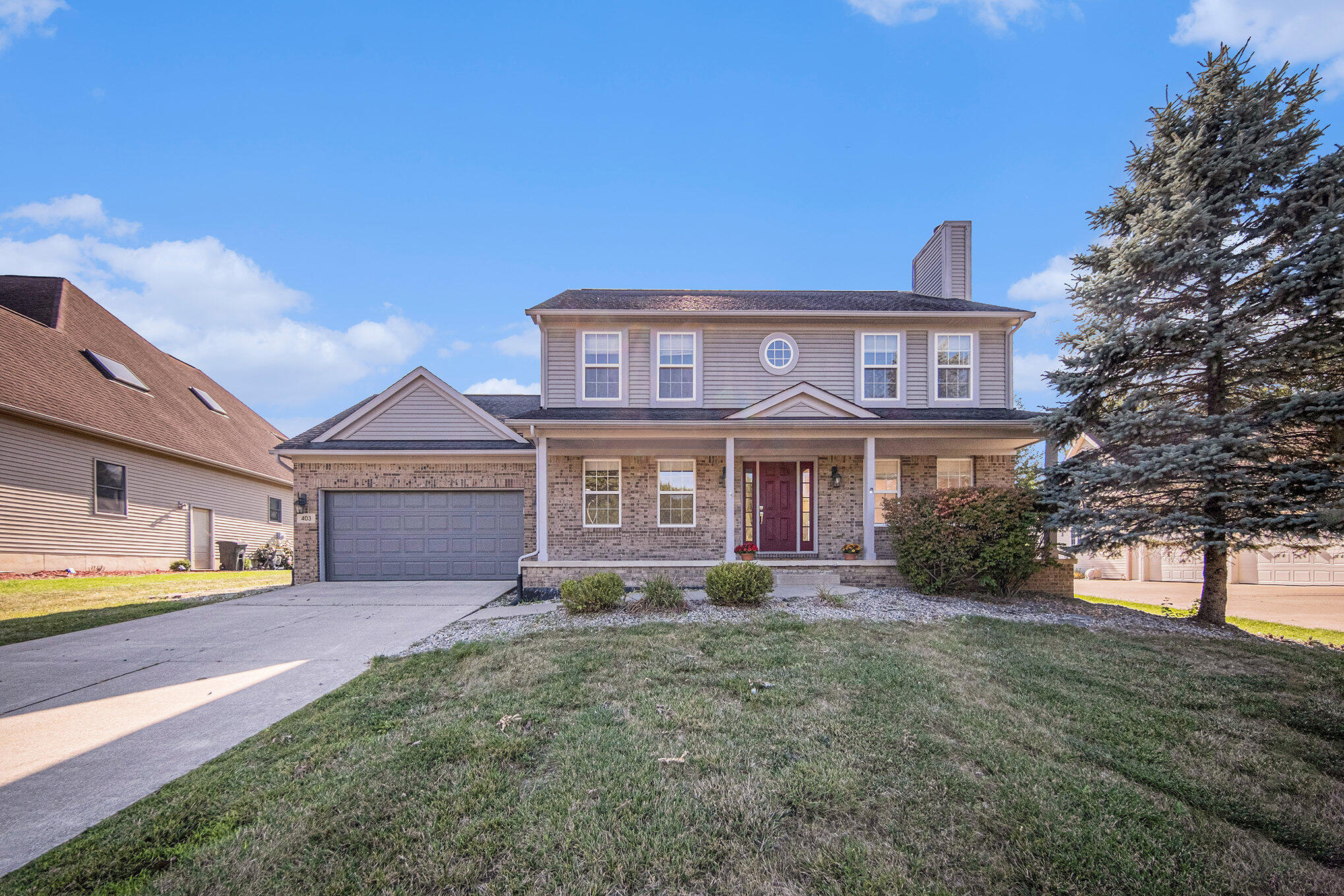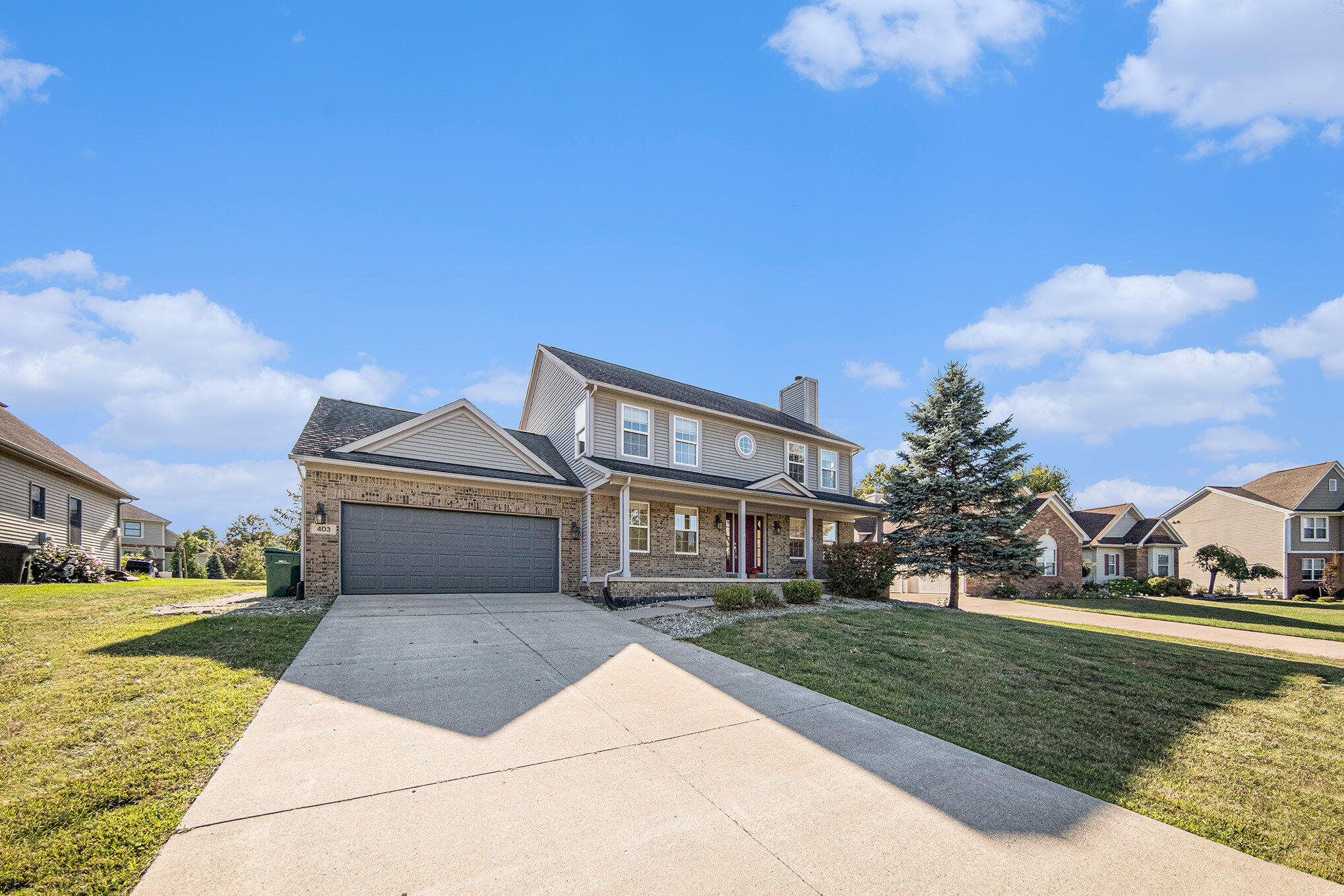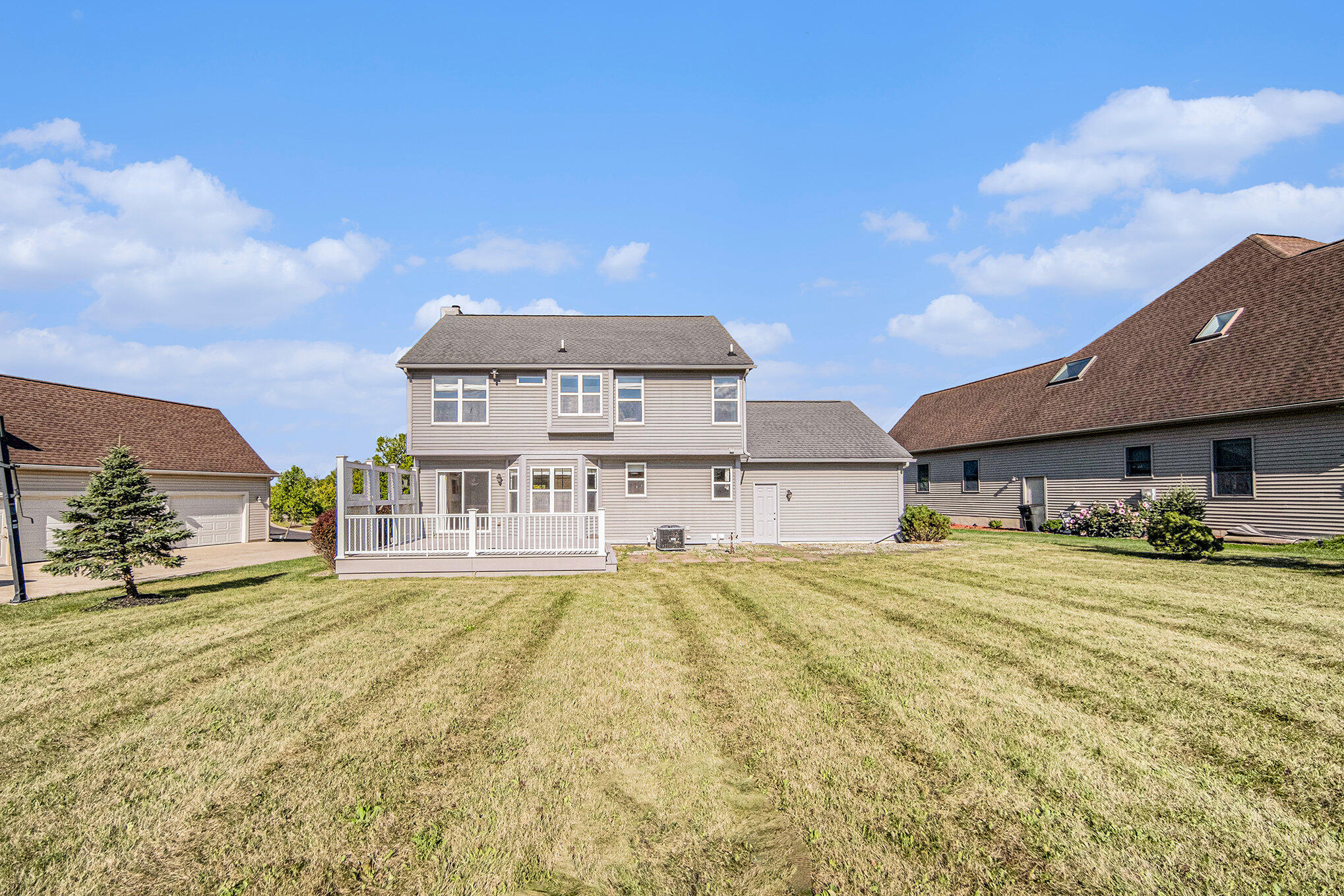


Listed by
Elizabeth Brien
Rachel Howard
The Charles Reinhart Company
734-665-0300
Last updated:
August 31, 2025, 03:16 PM
MLS#
25043707
Source:
MI GRAR
About This Home
Home Facts
Single Family
4 Baths
4 Bedrooms
Built in 2004
Price Summary
515,000
$179 per Sq. Ft.
MLS #:
25043707
Last Updated:
August 31, 2025, 03:16 PM
Added:
4 day(s) ago
Rooms & Interior
Bedrooms
Total Bedrooms:
4
Bathrooms
Total Bathrooms:
4
Full Bathrooms:
2
Interior
Living Area:
2,866 Sq. Ft.
Structure
Structure
Building Area:
2,110 Sq. Ft.
Year Built:
2004
Lot
Lot Size (Sq. Ft):
12,632
Finances & Disclosures
Price:
$515,000
Price per Sq. Ft:
$179 per Sq. Ft.
Contact an Agent
Yes, I would like more information from Coldwell Banker. Please use and/or share my information with a Coldwell Banker agent to contact me about my real estate needs.
By clicking Contact I agree a Coldwell Banker Agent may contact me by phone or text message including by automated means and prerecorded messages about real estate services, and that I can access real estate services without providing my phone number. I acknowledge that I have read and agree to the Terms of Use and Privacy Notice.
Contact an Agent
Yes, I would like more information from Coldwell Banker. Please use and/or share my information with a Coldwell Banker agent to contact me about my real estate needs.
By clicking Contact I agree a Coldwell Banker Agent may contact me by phone or text message including by automated means and prerecorded messages about real estate services, and that I can access real estate services without providing my phone number. I acknowledge that I have read and agree to the Terms of Use and Privacy Notice.