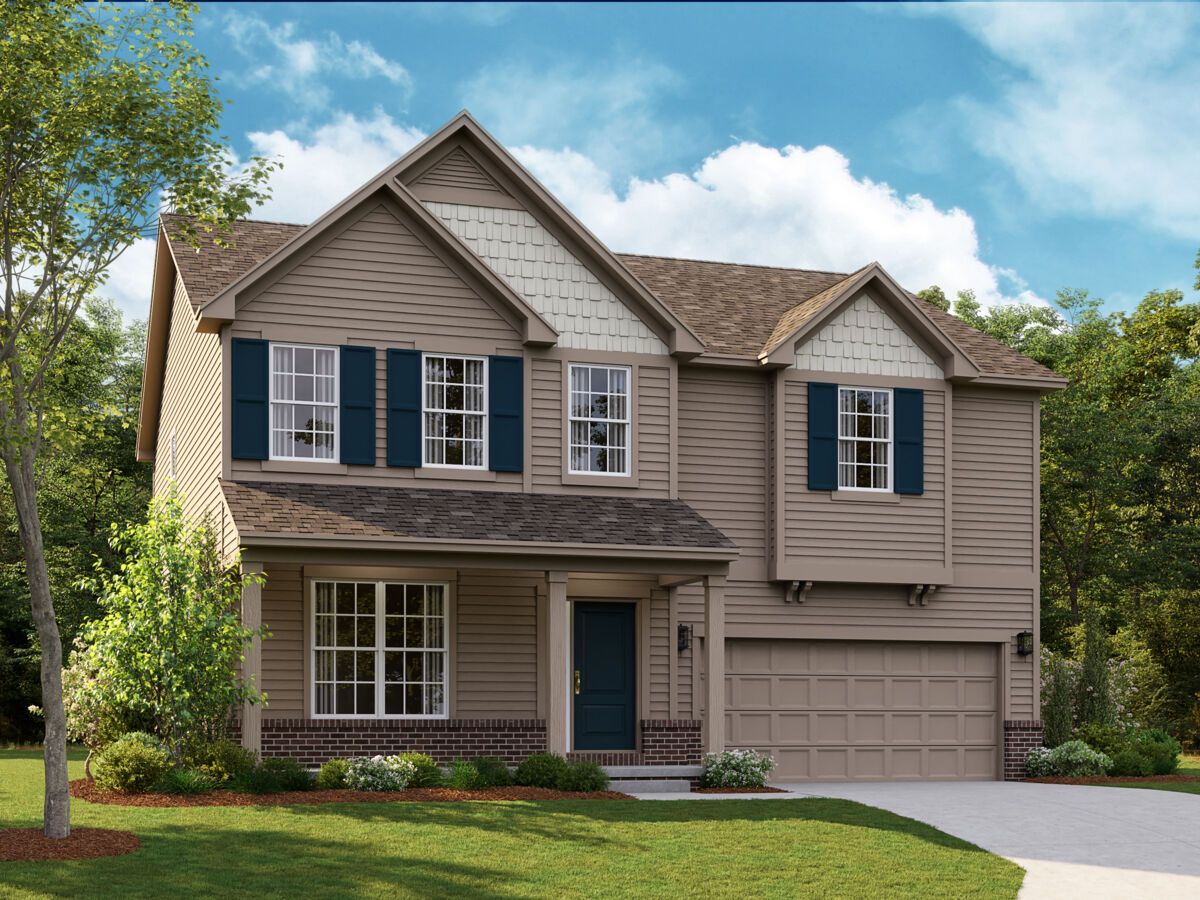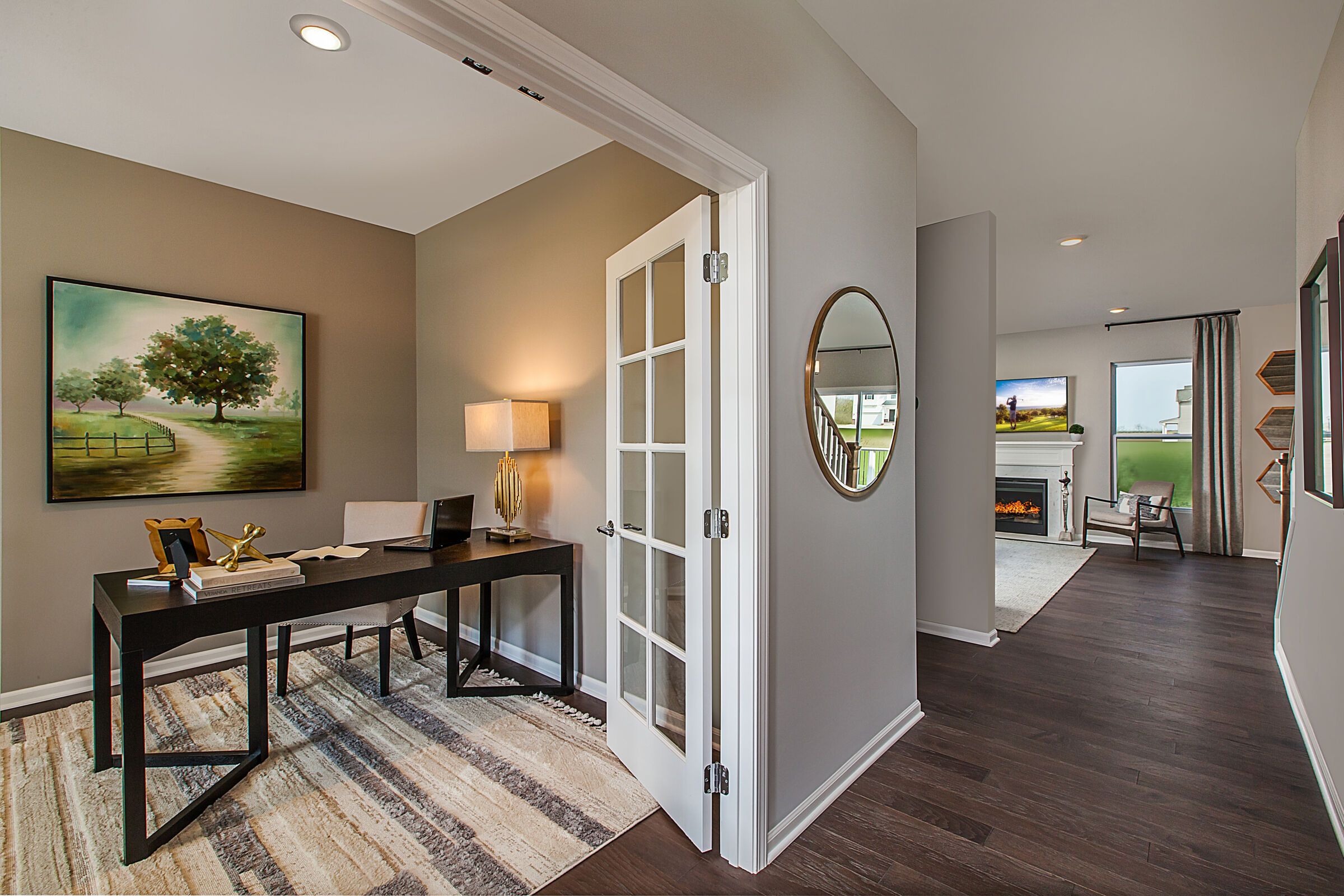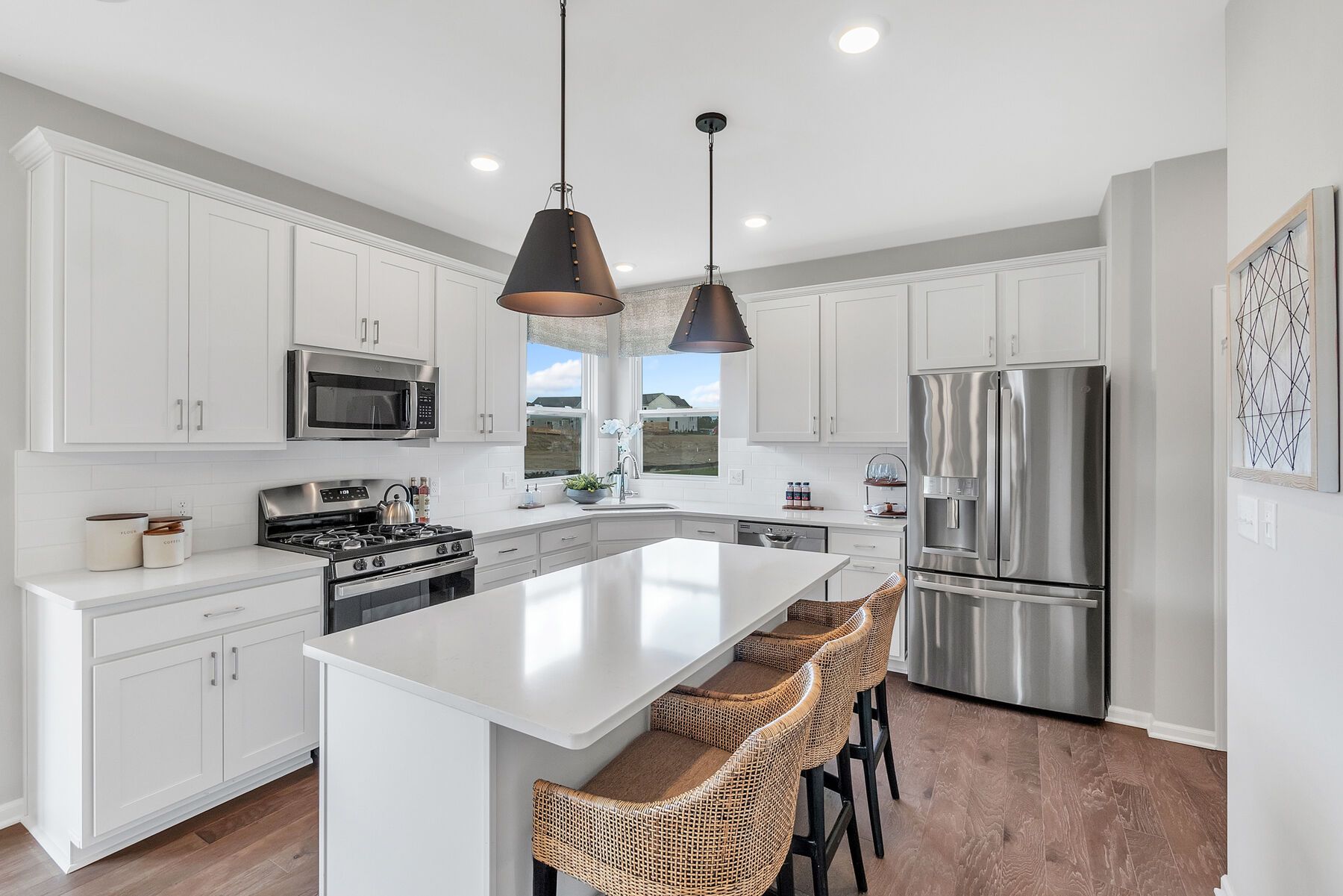


27155 GALLOP WAY, Saline, MI 48176
$539,745
4
Beds
3
Baths
2,598
Sq Ft
Single Family
Pending
Listed by
Suzanne Borowski
M/I Homes Of Michigan, LLC.
248-221-5000
Last updated:
May 7, 2025, 07:22 AM
MLS#
20240093409
Source:
MI REALCOMP
About This Home
Home Facts
Single Family
3 Baths
4 Bedrooms
Built in 2025
Price Summary
539,745
$207 per Sq. Ft.
MLS #:
20240093409
Last Updated:
May 7, 2025, 07:22 AM
Added:
4 month(s) ago
Rooms & Interior
Bedrooms
Total Bedrooms:
4
Bathrooms
Total Bathrooms:
3
Full Bathrooms:
2
Interior
Living Area:
2,598 Sq. Ft.
Structure
Structure
Architectural Style:
Traditional
Year Built:
2025
Finances & Disclosures
Price:
$539,745
Price per Sq. Ft:
$207 per Sq. Ft.
Contact an Agent
Yes, I would like more information from Coldwell Banker. Please use and/or share my information with a Coldwell Banker agent to contact me about my real estate needs.
By clicking Contact I agree a Coldwell Banker Agent may contact me by phone or text message including by automated means and prerecorded messages about real estate services, and that I can access real estate services without providing my phone number. I acknowledge that I have read and agree to the Terms of Use and Privacy Notice.
Contact an Agent
Yes, I would like more information from Coldwell Banker. Please use and/or share my information with a Coldwell Banker agent to contact me about my real estate needs.
By clicking Contact I agree a Coldwell Banker Agent may contact me by phone or text message including by automated means and prerecorded messages about real estate services, and that I can access real estate services without providing my phone number. I acknowledge that I have read and agree to the Terms of Use and Privacy Notice.