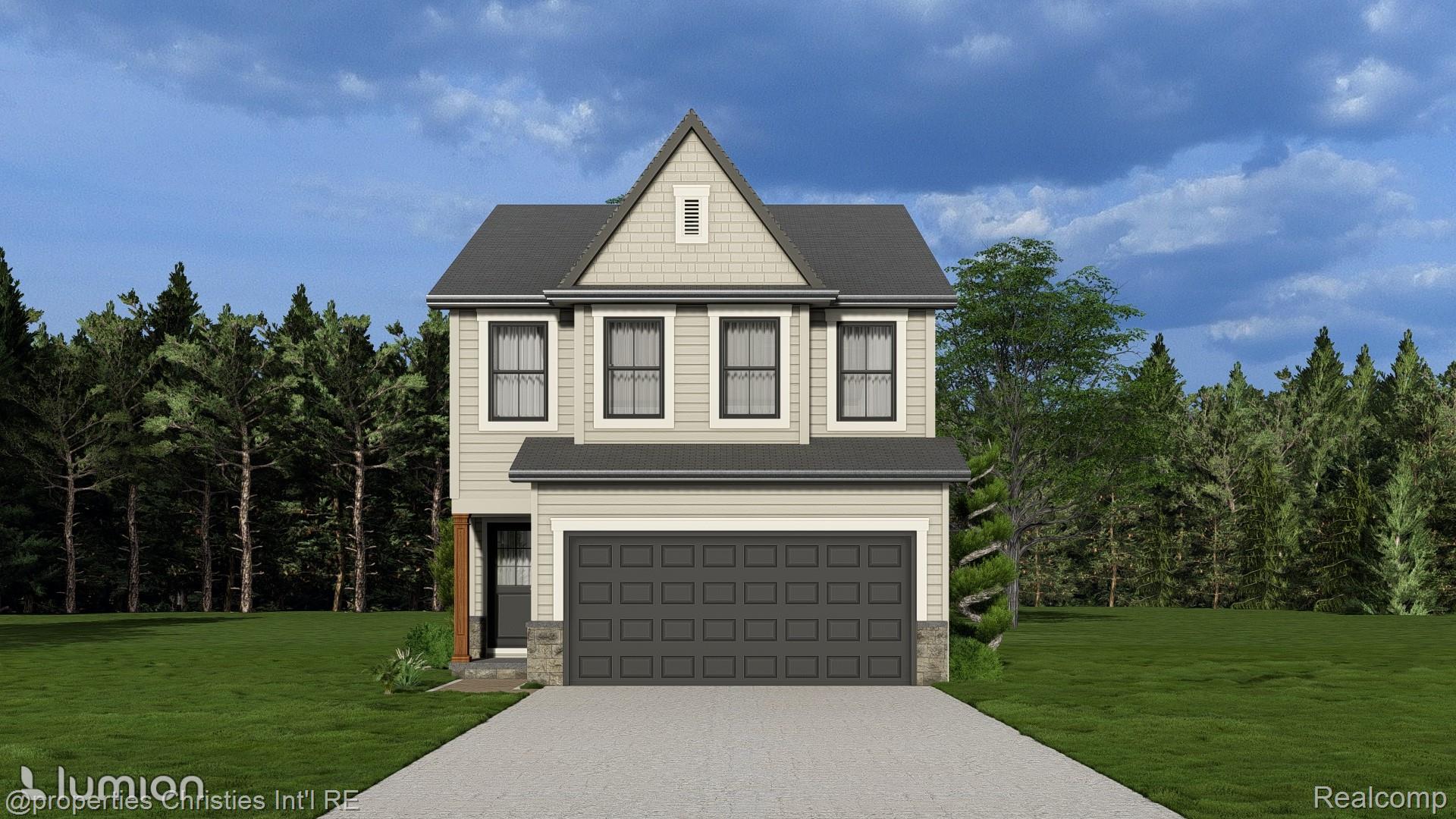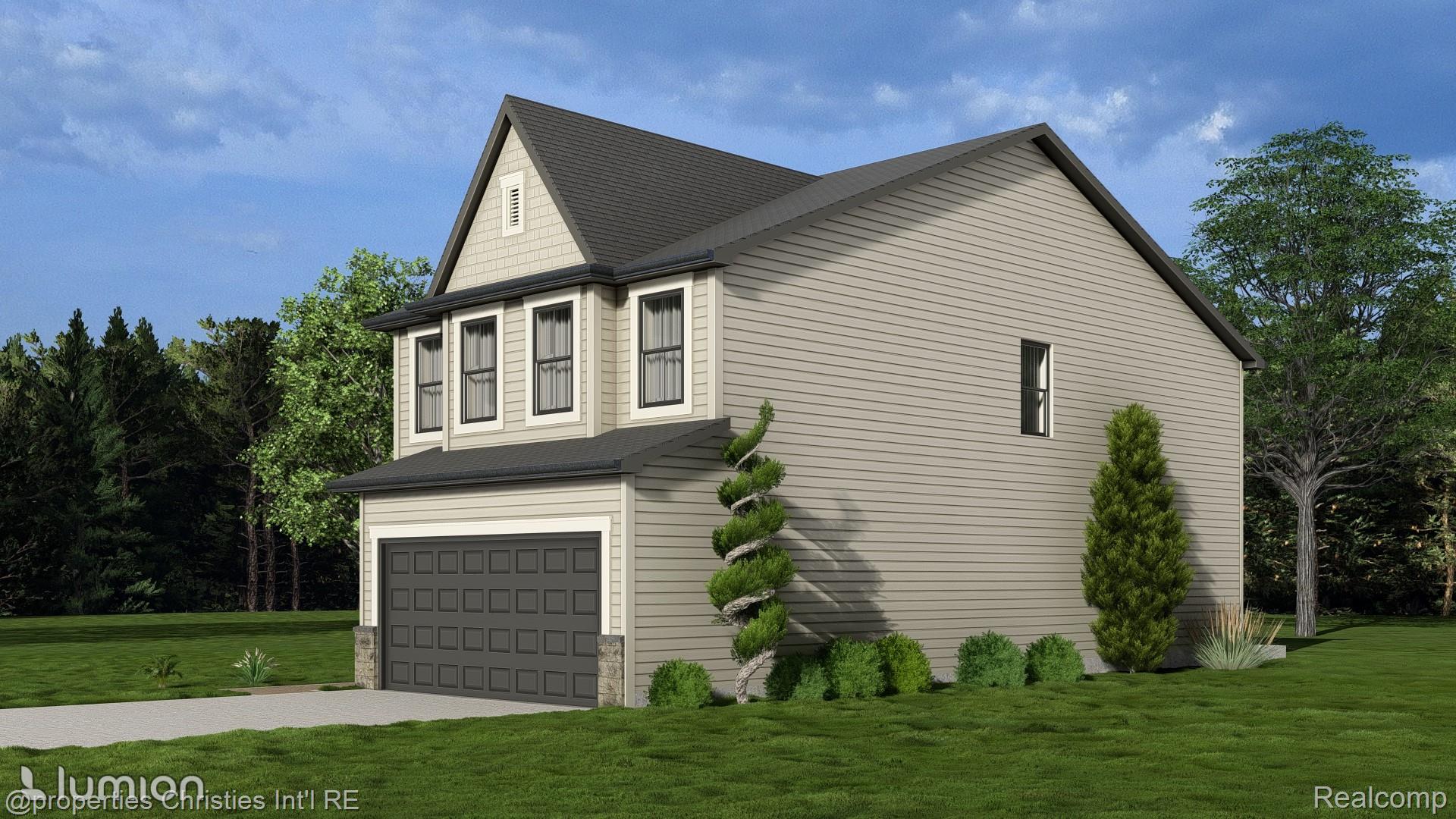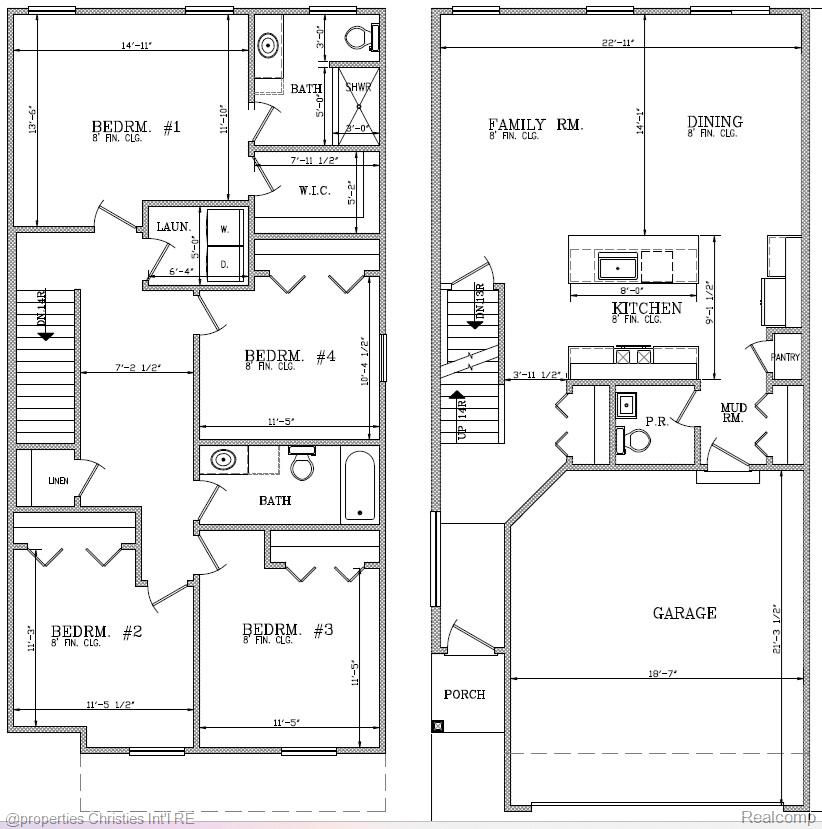


124 Parsons Lane, Saline, MI 48176
$399,900
4
Beds
3
Baths
1,900
Sq Ft
Single Family
Active
Listed by
Donny J Orlando
@Properties Christie'S Int'L Re Northville
248-850-8632
Last updated:
September 5, 2025, 09:58 AM
MLS#
20251004816
Source:
MI REALCOMP
About This Home
Home Facts
Single Family
3 Baths
4 Bedrooms
Built in 2025
Price Summary
399,900
$210 per Sq. Ft.
MLS #:
20251004816
Last Updated:
September 5, 2025, 09:58 AM
Added:
3 month(s) ago
Rooms & Interior
Bedrooms
Total Bedrooms:
4
Bathrooms
Total Bathrooms:
3
Full Bathrooms:
2
Interior
Living Area:
1,900 Sq. Ft.
Structure
Structure
Architectural Style:
Colonial, Contemporary, Cottage, Craftsman, Farmhouse, Traditional
Year Built:
2025
Finances & Disclosures
Price:
$399,900
Price per Sq. Ft:
$210 per Sq. Ft.
See this home in person
Attend an upcoming open house
Sat, Sep 6
12:00 PM - 02:00 PMSun, Sep 7
12:00 PM - 02:00 PMContact an Agent
Yes, I would like more information from Coldwell Banker. Please use and/or share my information with a Coldwell Banker agent to contact me about my real estate needs.
By clicking Contact I agree a Coldwell Banker Agent may contact me by phone or text message including by automated means and prerecorded messages about real estate services, and that I can access real estate services without providing my phone number. I acknowledge that I have read and agree to the Terms of Use and Privacy Notice.
Contact an Agent
Yes, I would like more information from Coldwell Banker. Please use and/or share my information with a Coldwell Banker agent to contact me about my real estate needs.
By clicking Contact I agree a Coldwell Banker Agent may contact me by phone or text message including by automated means and prerecorded messages about real estate services, and that I can access real estate services without providing my phone number. I acknowledge that I have read and agree to the Terms of Use and Privacy Notice.