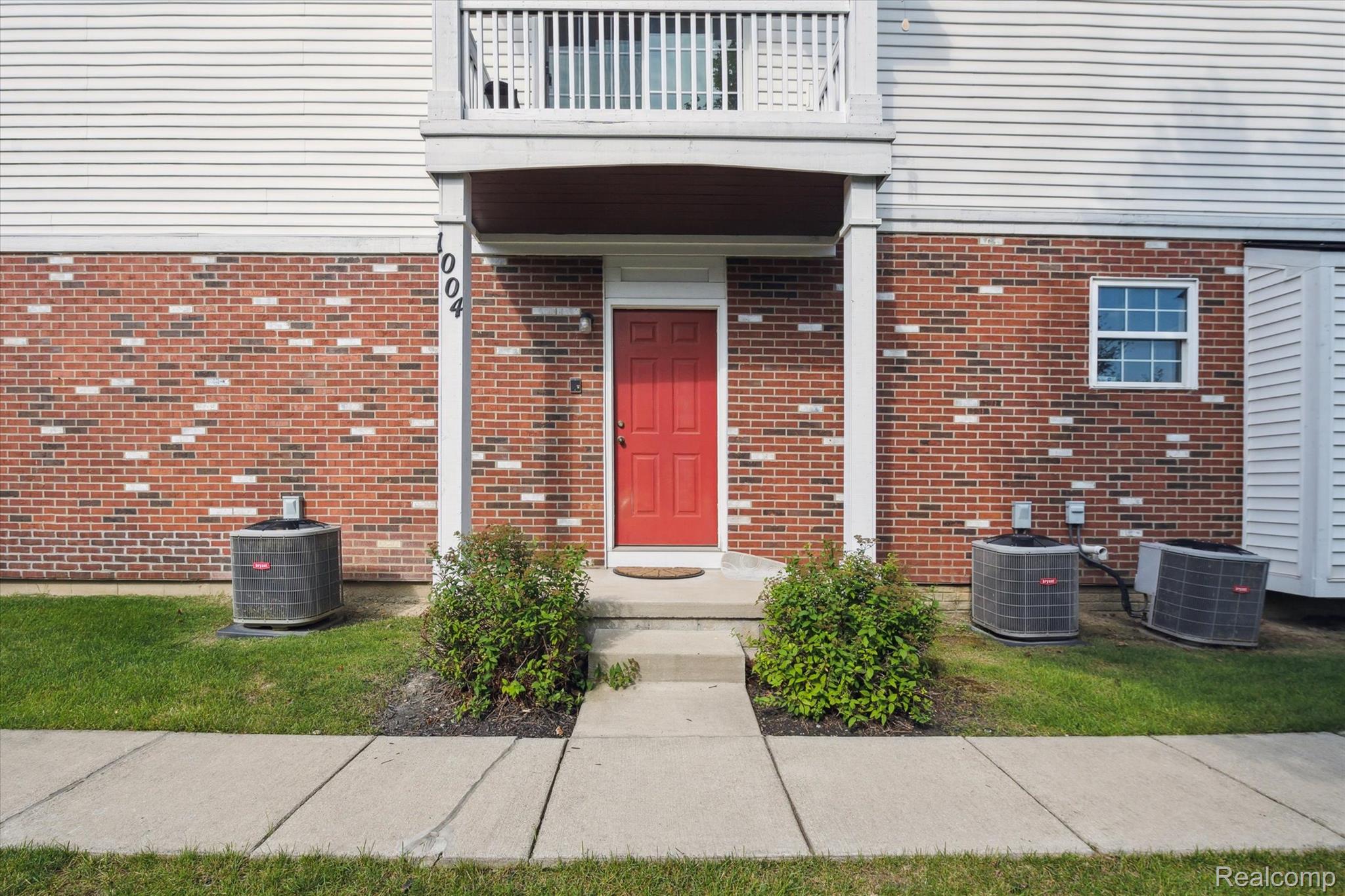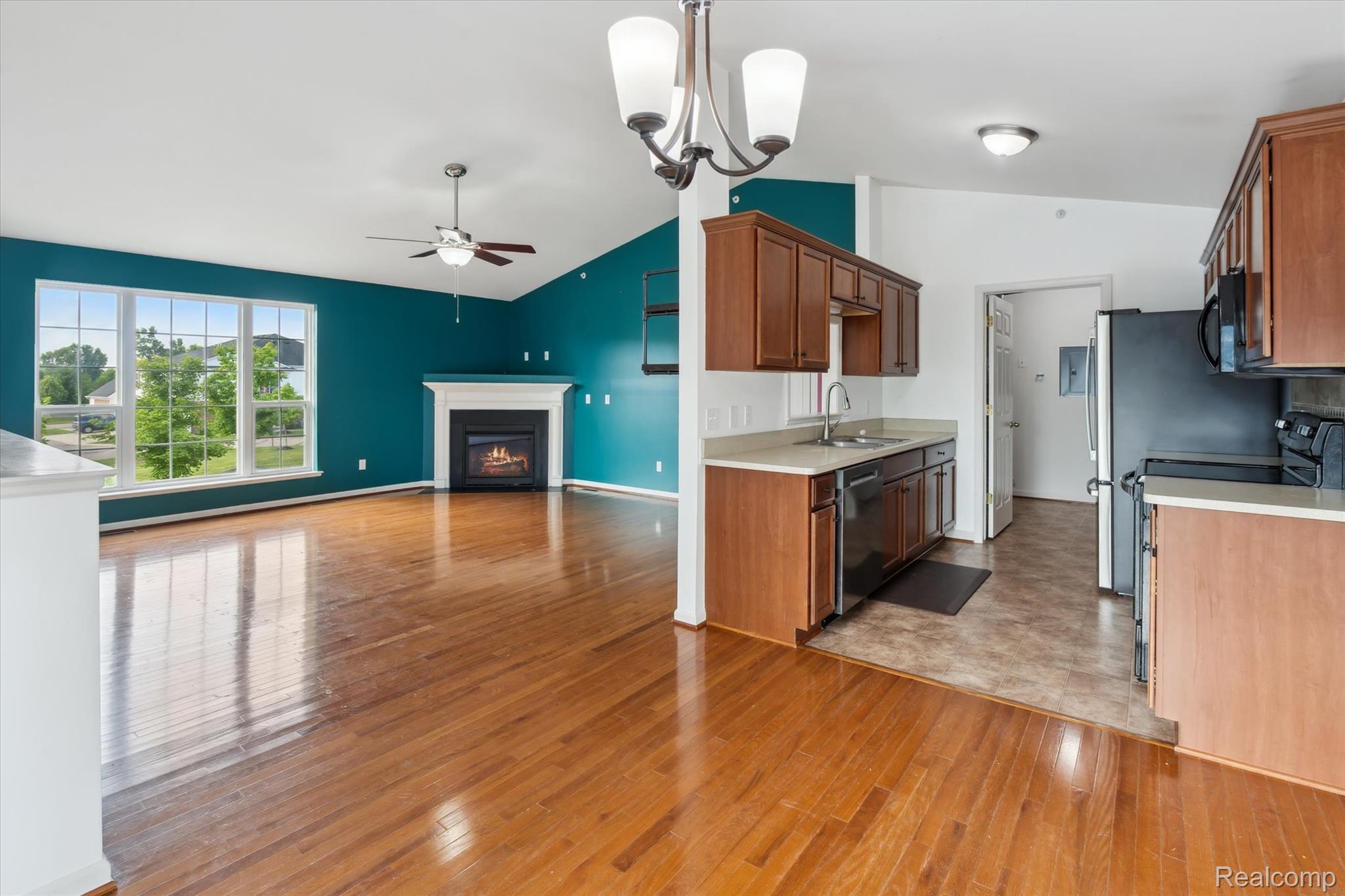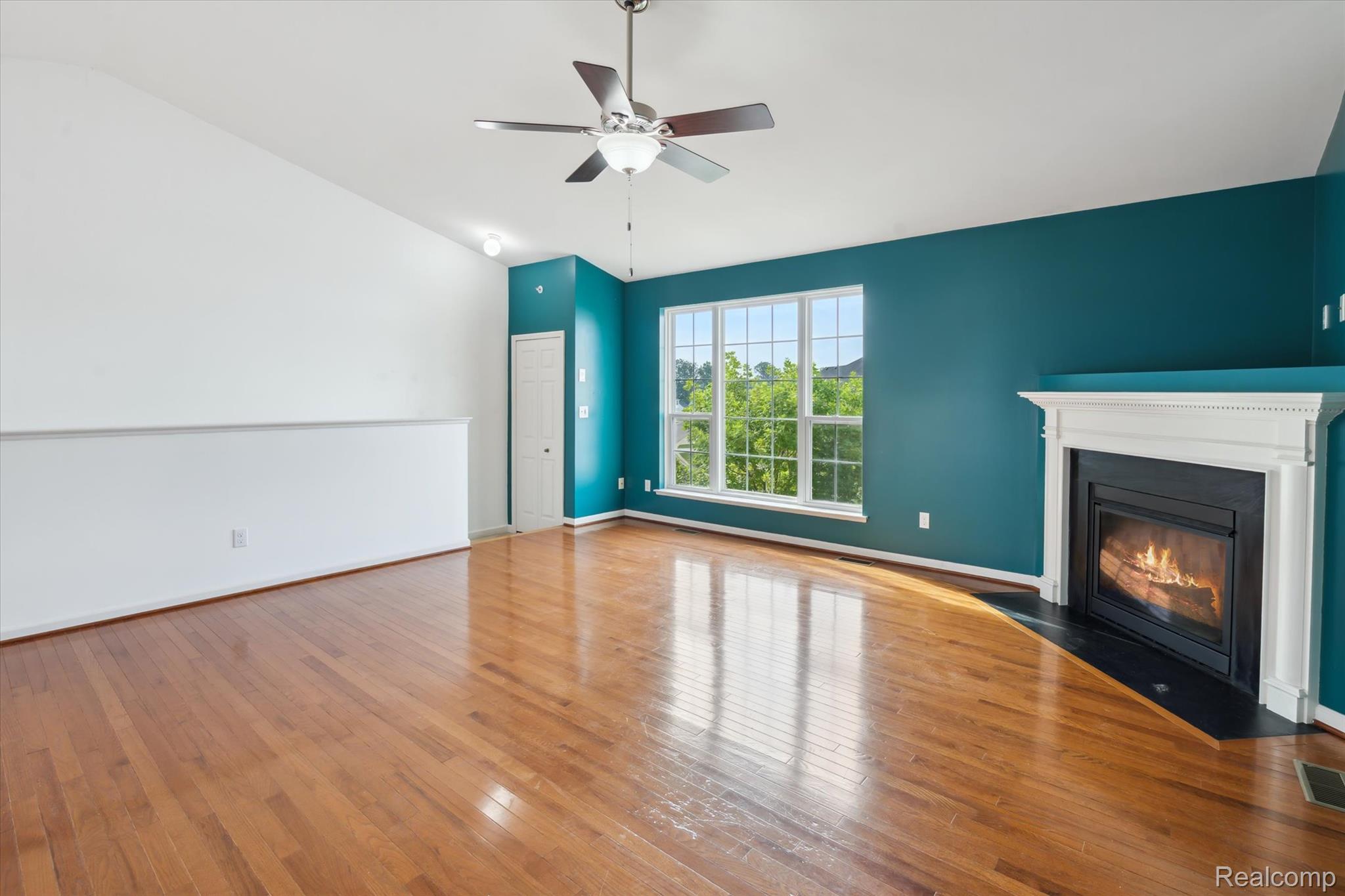


1004 Riversedge Drive, Saline, MI 48176
$225,000
2
Beds
2
Baths
1,342
Sq Ft
Single Family
Active
Listed by
Jennifer Petersen
Elizabeth Millington
Kw Realty Livingston
810-227-5500
Last updated:
September 1, 2025, 09:57 AM
MLS#
20251017526
Source:
MI REALCOMP
About This Home
Home Facts
Single Family
2 Baths
2 Bedrooms
Built in 2012
Price Summary
225,000
$167 per Sq. Ft.
MLS #:
20251017526
Last Updated:
September 1, 2025, 09:57 AM
Added:
1 month(s) ago
Rooms & Interior
Bedrooms
Total Bedrooms:
2
Bathrooms
Total Bathrooms:
2
Full Bathrooms:
2
Interior
Living Area:
1,342 Sq. Ft.
Structure
Structure
Architectural Style:
Ranch
Year Built:
2012
Finances & Disclosures
Price:
$225,000
Price per Sq. Ft:
$167 per Sq. Ft.
Contact an Agent
Yes, I would like more information from Coldwell Banker. Please use and/or share my information with a Coldwell Banker agent to contact me about my real estate needs.
By clicking Contact I agree a Coldwell Banker Agent may contact me by phone or text message including by automated means and prerecorded messages about real estate services, and that I can access real estate services without providing my phone number. I acknowledge that I have read and agree to the Terms of Use and Privacy Notice.
Contact an Agent
Yes, I would like more information from Coldwell Banker. Please use and/or share my information with a Coldwell Banker agent to contact me about my real estate needs.
By clicking Contact I agree a Coldwell Banker Agent may contact me by phone or text message including by automated means and prerecorded messages about real estate services, and that I can access real estate services without providing my phone number. I acknowledge that I have read and agree to the Terms of Use and Privacy Notice.