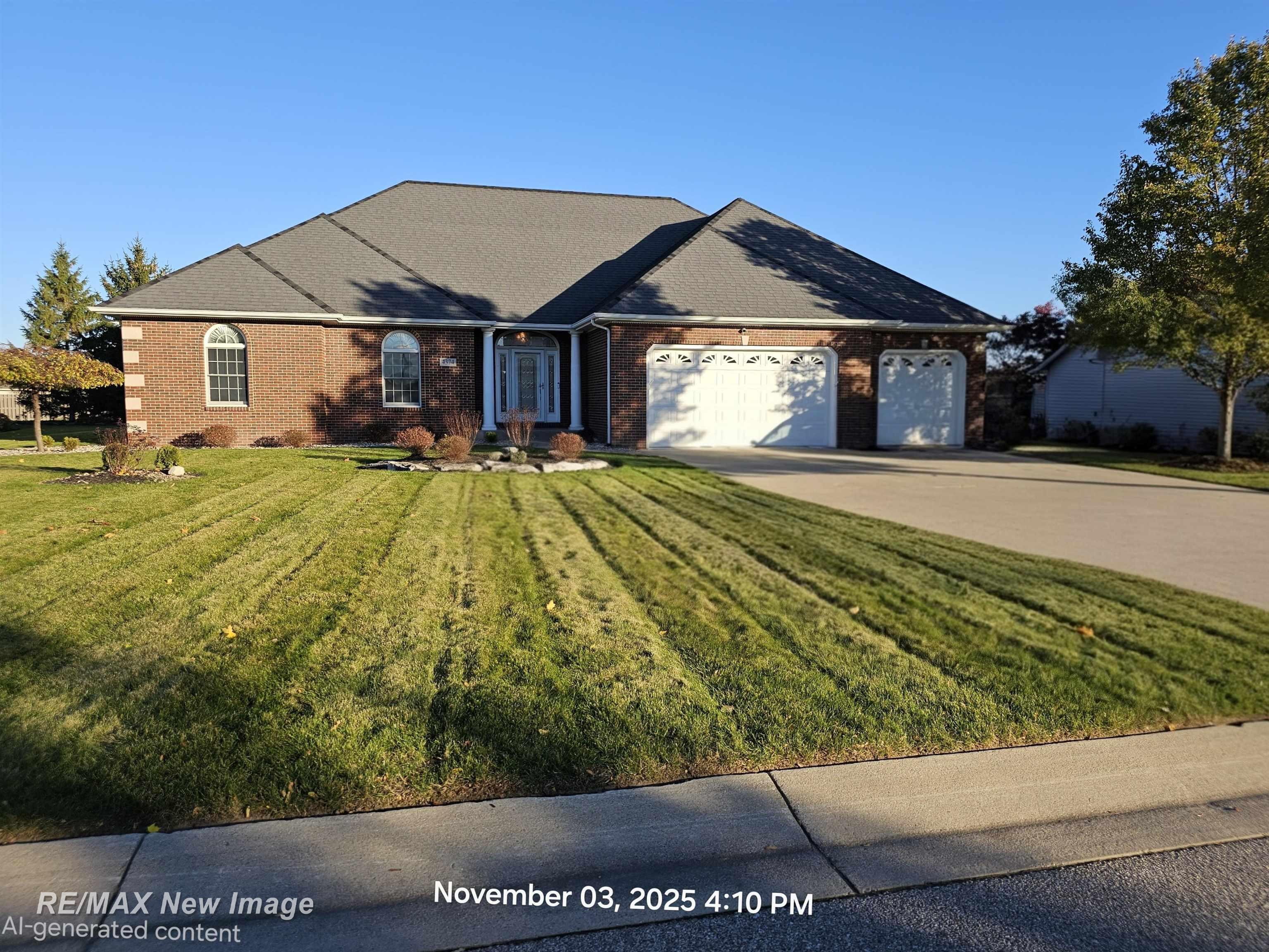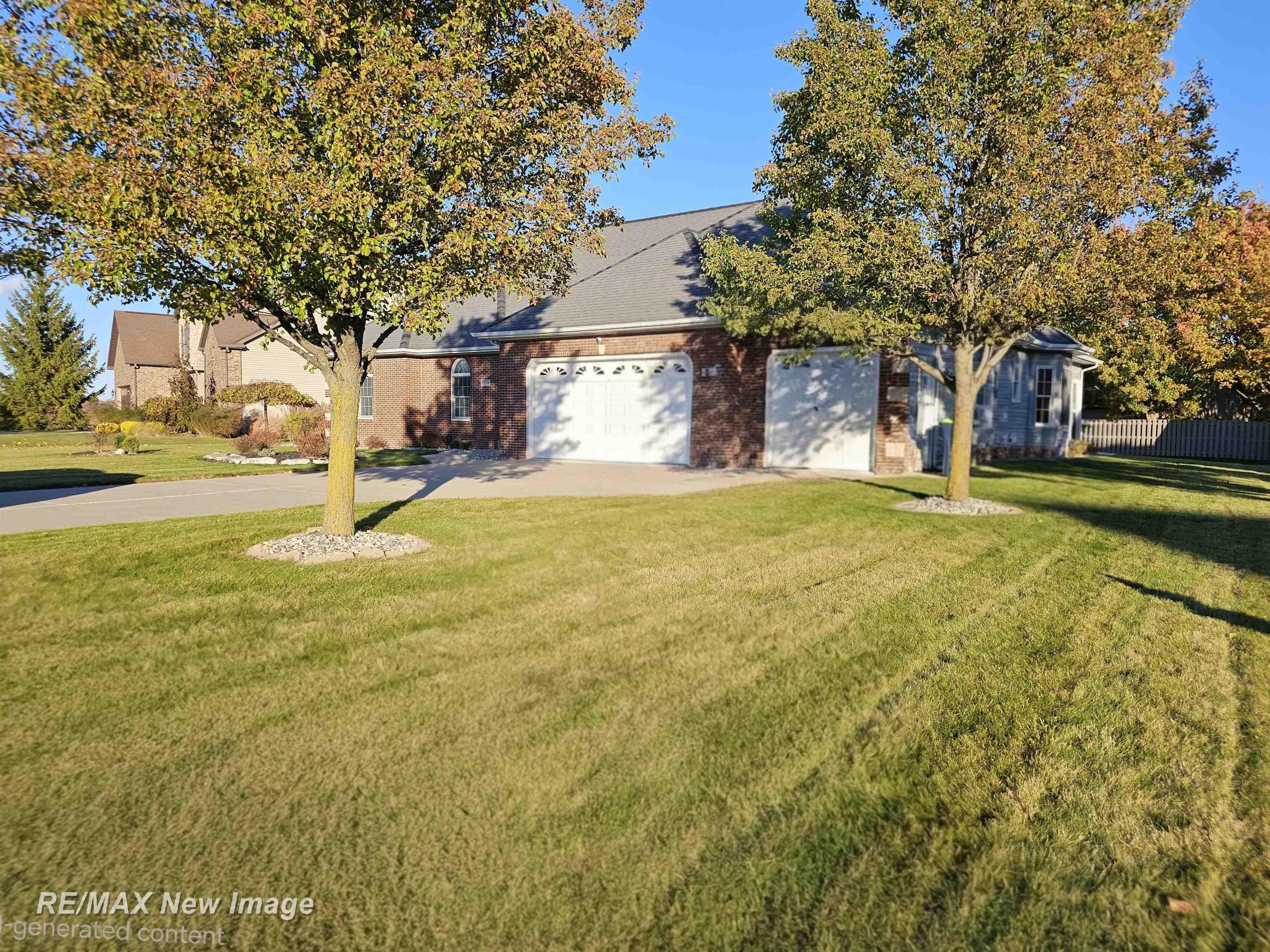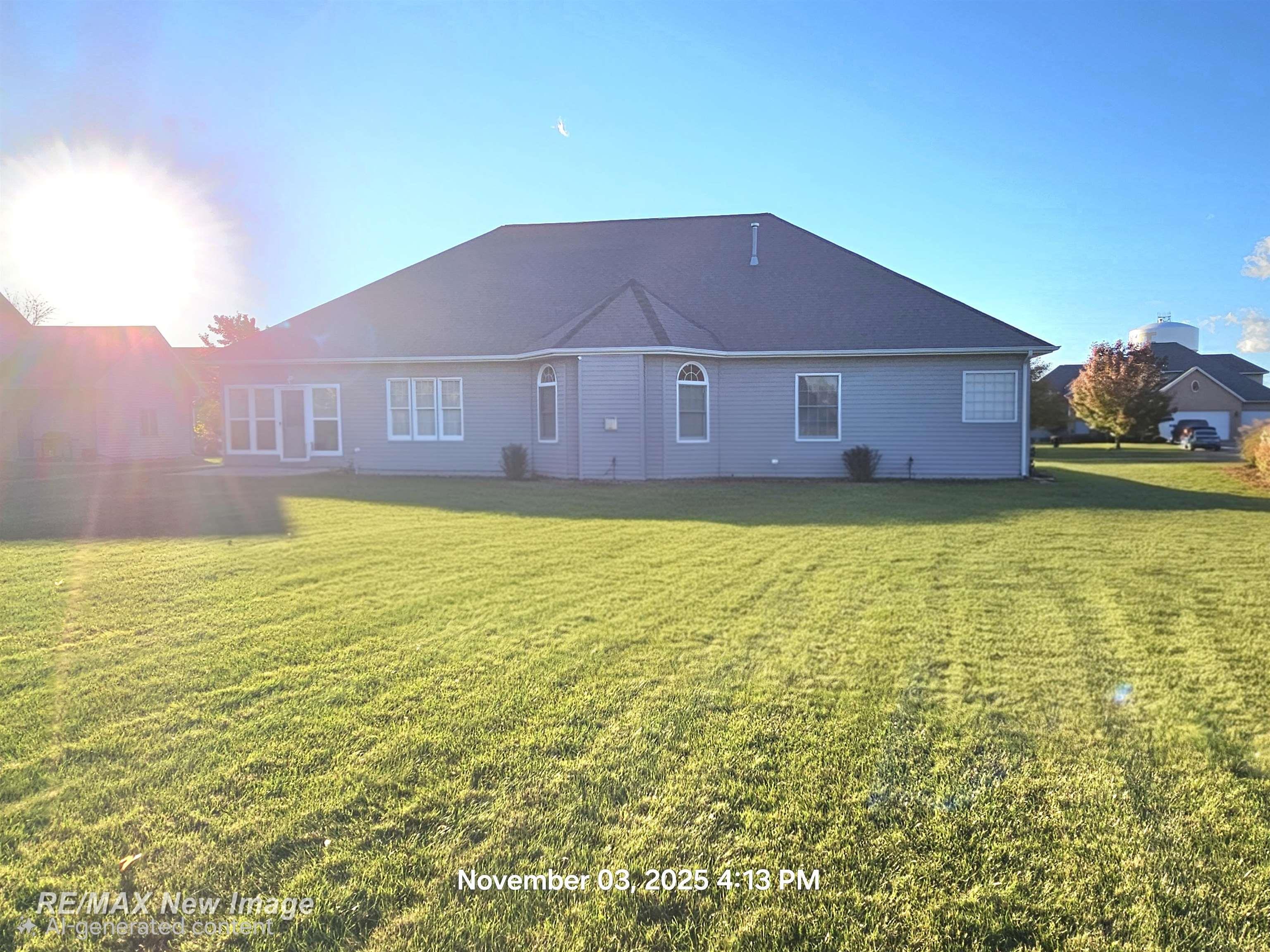


4374 Island Drive NONE, Saginaw, MI 48603
$469,900
3
Beds
4
Baths
4,760
Sq Ft
Single Family
Active
Listed by
Sherry Bliss
Andie Holbrook
RE/MAX New Image
989-790-0890
Last updated:
November 6, 2025, 06:55 PM
MLS#
61050193457
Source:
MI REALCOMP
About This Home
Home Facts
Single Family
4 Baths
3 Bedrooms
Built in 2006
Price Summary
469,900
$98 per Sq. Ft.
MLS #:
61050193457
Last Updated:
November 6, 2025, 06:55 PM
Added:
6 day(s) ago
Rooms & Interior
Bedrooms
Total Bedrooms:
3
Bathrooms
Total Bathrooms:
4
Full Bathrooms:
3
Interior
Living Area:
4,760 Sq. Ft.
Structure
Structure
Architectural Style:
Contemporary, Ranch
Year Built:
2006
Lot
Lot Size (Sq. Ft):
16,117
Finances & Disclosures
Price:
$469,900
Price per Sq. Ft:
$98 per Sq. Ft.
Contact an Agent
Yes, I would like more information from Coldwell Banker. Please use and/or share my information with a Coldwell Banker agent to contact me about my real estate needs.
By clicking Contact I agree a Coldwell Banker Agent may contact me by phone or text message including by automated means and prerecorded messages about real estate services, and that I can access real estate services without providing my phone number. I acknowledge that I have read and agree to the Terms of Use and Privacy Notice.
Contact an Agent
Yes, I would like more information from Coldwell Banker. Please use and/or share my information with a Coldwell Banker agent to contact me about my real estate needs.
By clicking Contact I agree a Coldwell Banker Agent may contact me by phone or text message including by automated means and prerecorded messages about real estate services, and that I can access real estate services without providing my phone number. I acknowledge that I have read and agree to the Terms of Use and Privacy Notice.