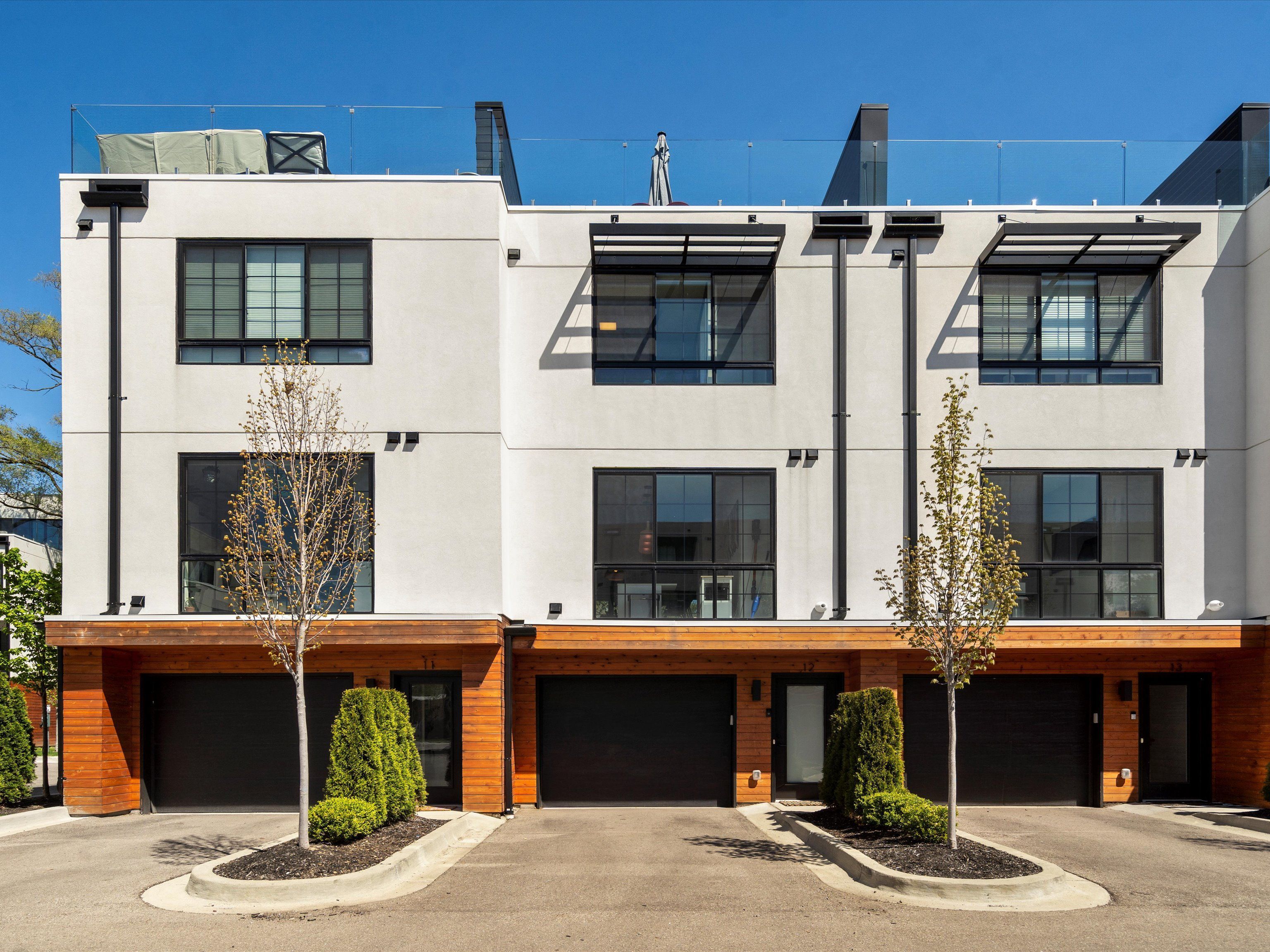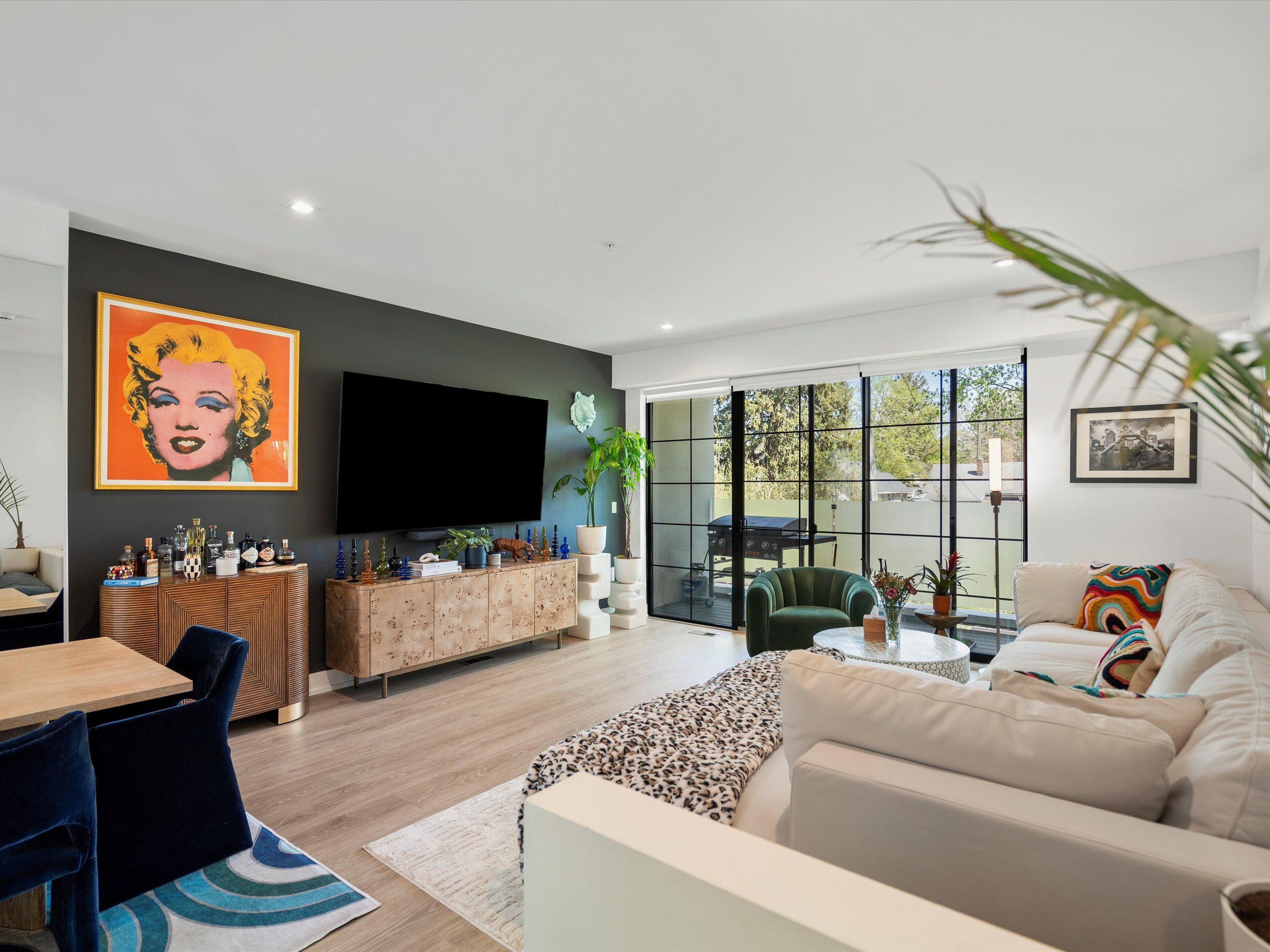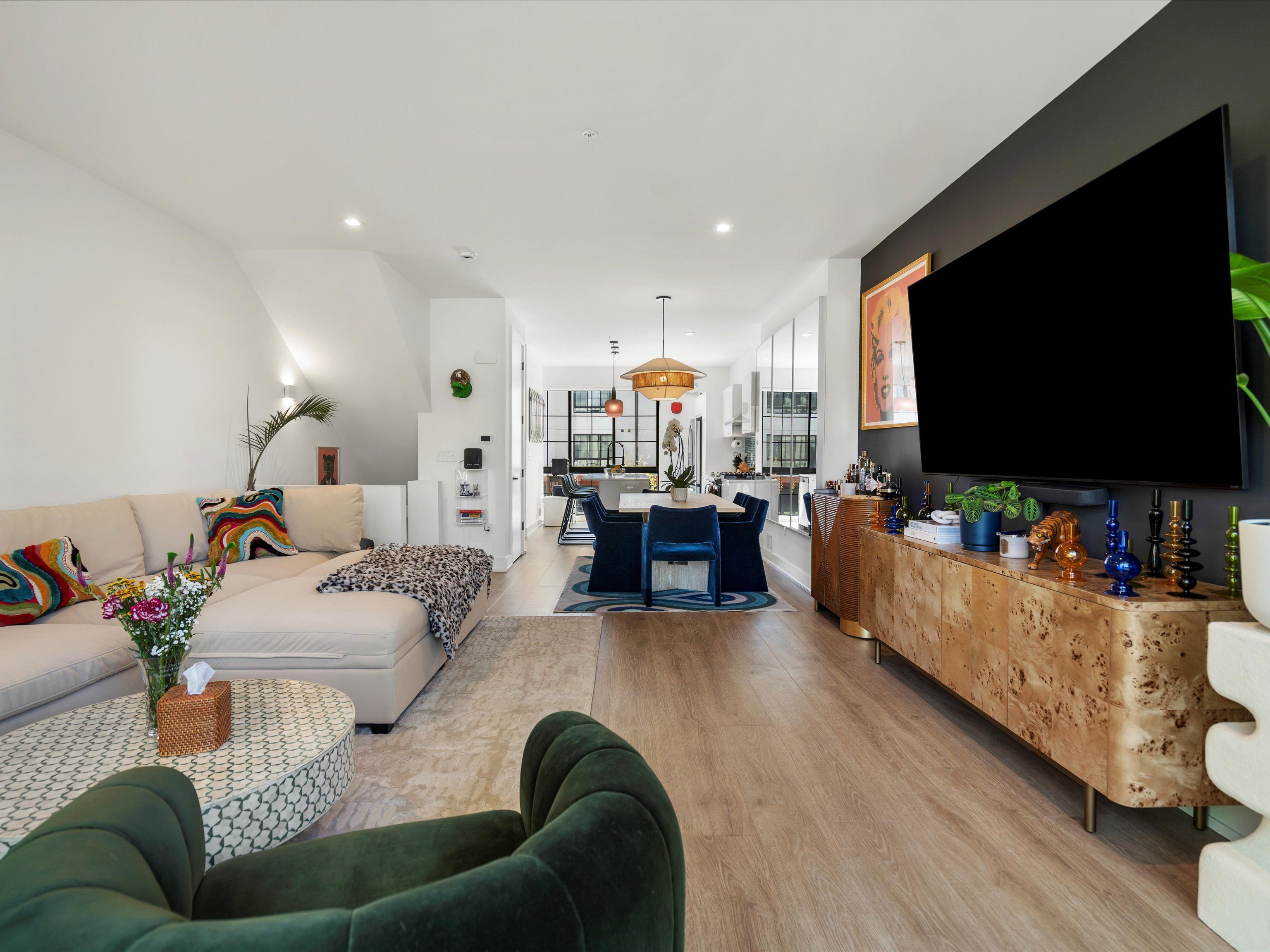


533 E HARRISON AVE 12, Royaloak, MI 48067
$660,000
3
Beds
4
Baths
1,856
Sq Ft
Single Family
Active
Listed by
Sheel Sohal
Kw Domain
248-590-0800
Last updated:
May 5, 2025, 01:53 PM
MLS#
20250031166
Source:
MI REALCOMP
About This Home
Home Facts
Single Family
4 Baths
3 Bedrooms
Built in 2022
Price Summary
660,000
$355 per Sq. Ft.
MLS #:
20250031166
Last Updated:
May 5, 2025, 01:53 PM
Added:
5 day(s) ago
Rooms & Interior
Bedrooms
Total Bedrooms:
3
Bathrooms
Total Bathrooms:
4
Full Bathrooms:
3
Interior
Living Area:
1,856 Sq. Ft.
Structure
Structure
Architectural Style:
Townhouse
Year Built:
2022
Finances & Disclosures
Price:
$660,000
Price per Sq. Ft:
$355 per Sq. Ft.
Contact an Agent
Yes, I would like more information from Coldwell Banker. Please use and/or share my information with a Coldwell Banker agent to contact me about my real estate needs.
By clicking Contact I agree a Coldwell Banker Agent may contact me by phone or text message including by automated means and prerecorded messages about real estate services, and that I can access real estate services without providing my phone number. I acknowledge that I have read and agree to the Terms of Use and Privacy Notice.
Contact an Agent
Yes, I would like more information from Coldwell Banker. Please use and/or share my information with a Coldwell Banker agent to contact me about my real estate needs.
By clicking Contact I agree a Coldwell Banker Agent may contact me by phone or text message including by automated means and prerecorded messages about real estate services, and that I can access real estate services without providing my phone number. I acknowledge that I have read and agree to the Terms of Use and Privacy Notice.