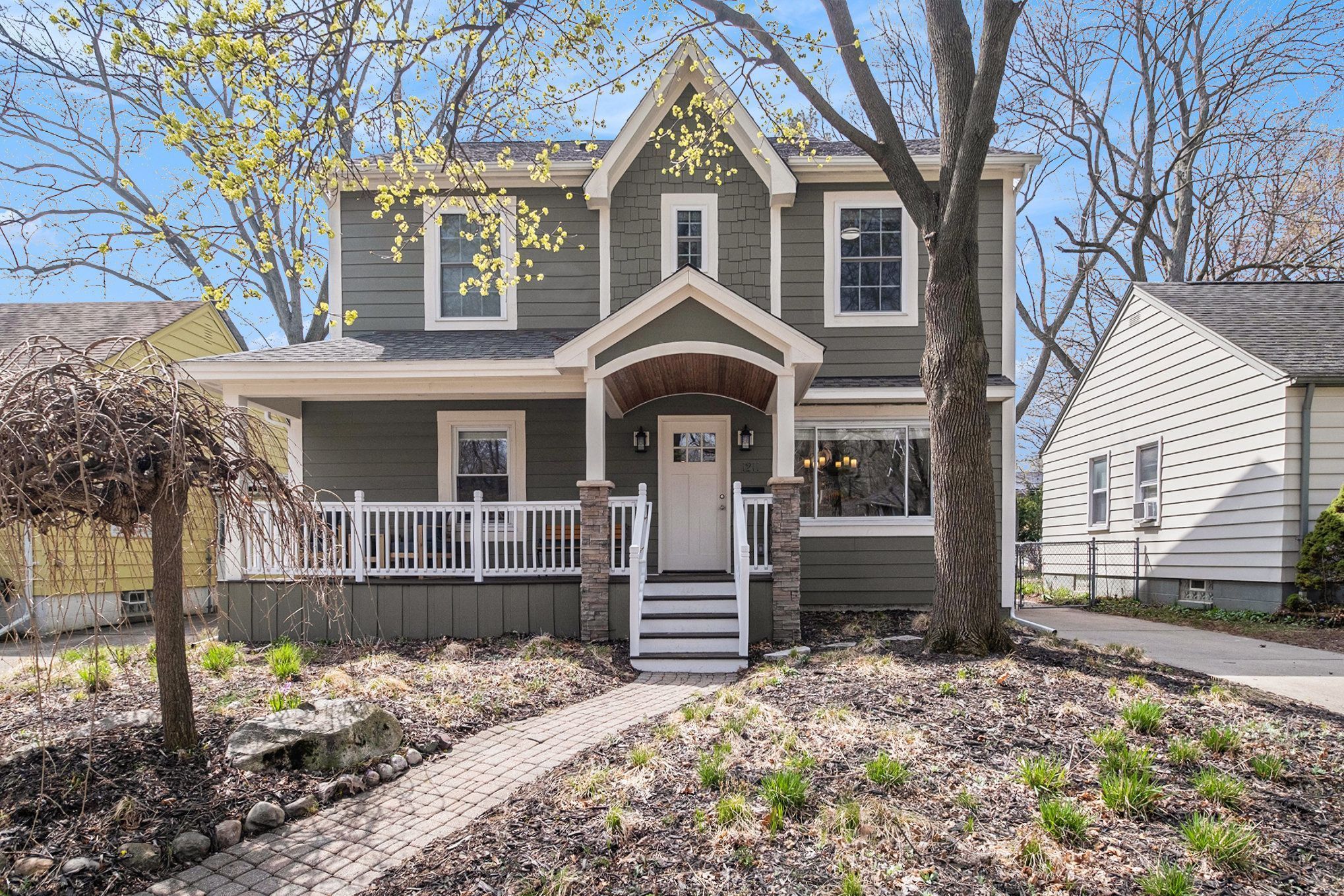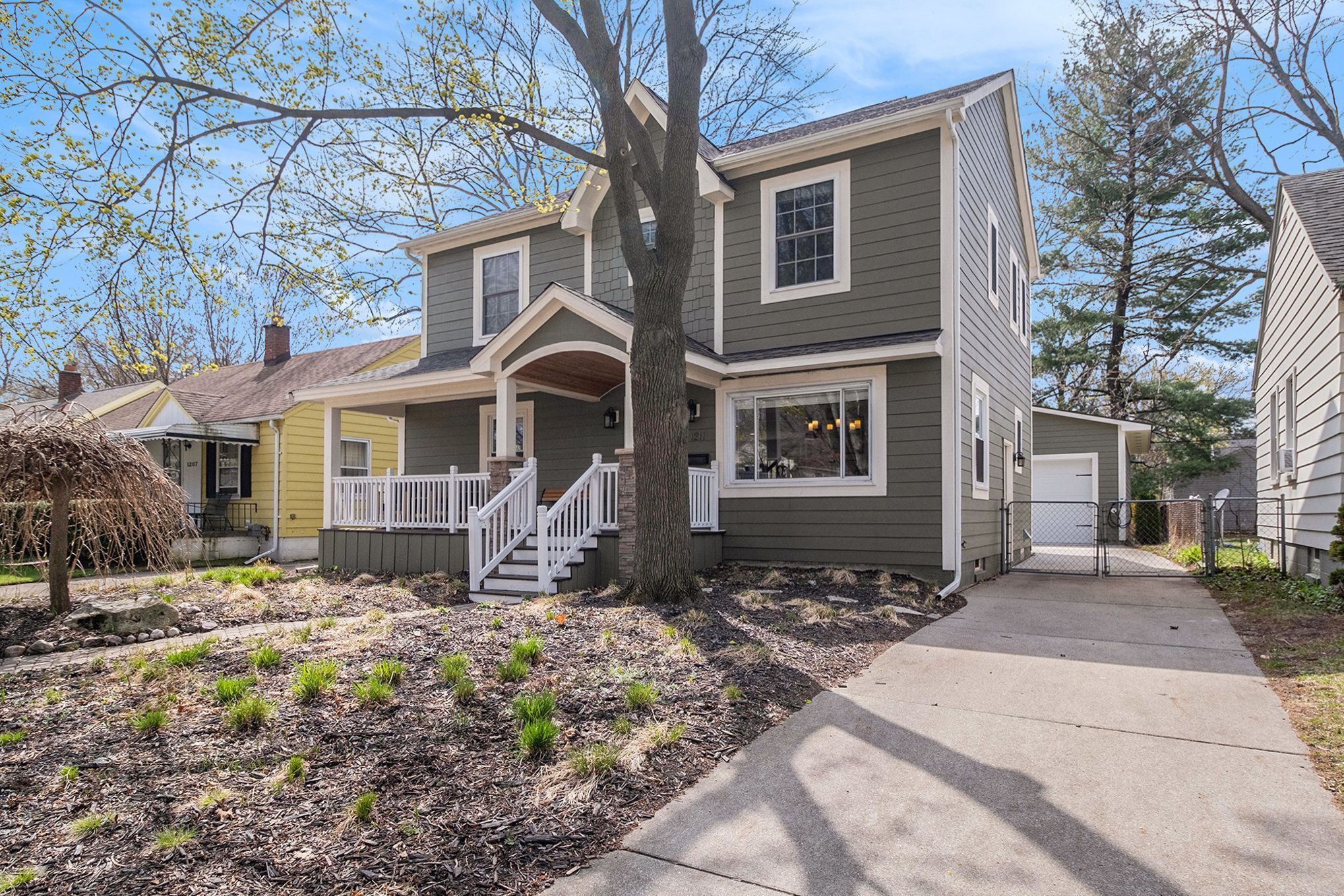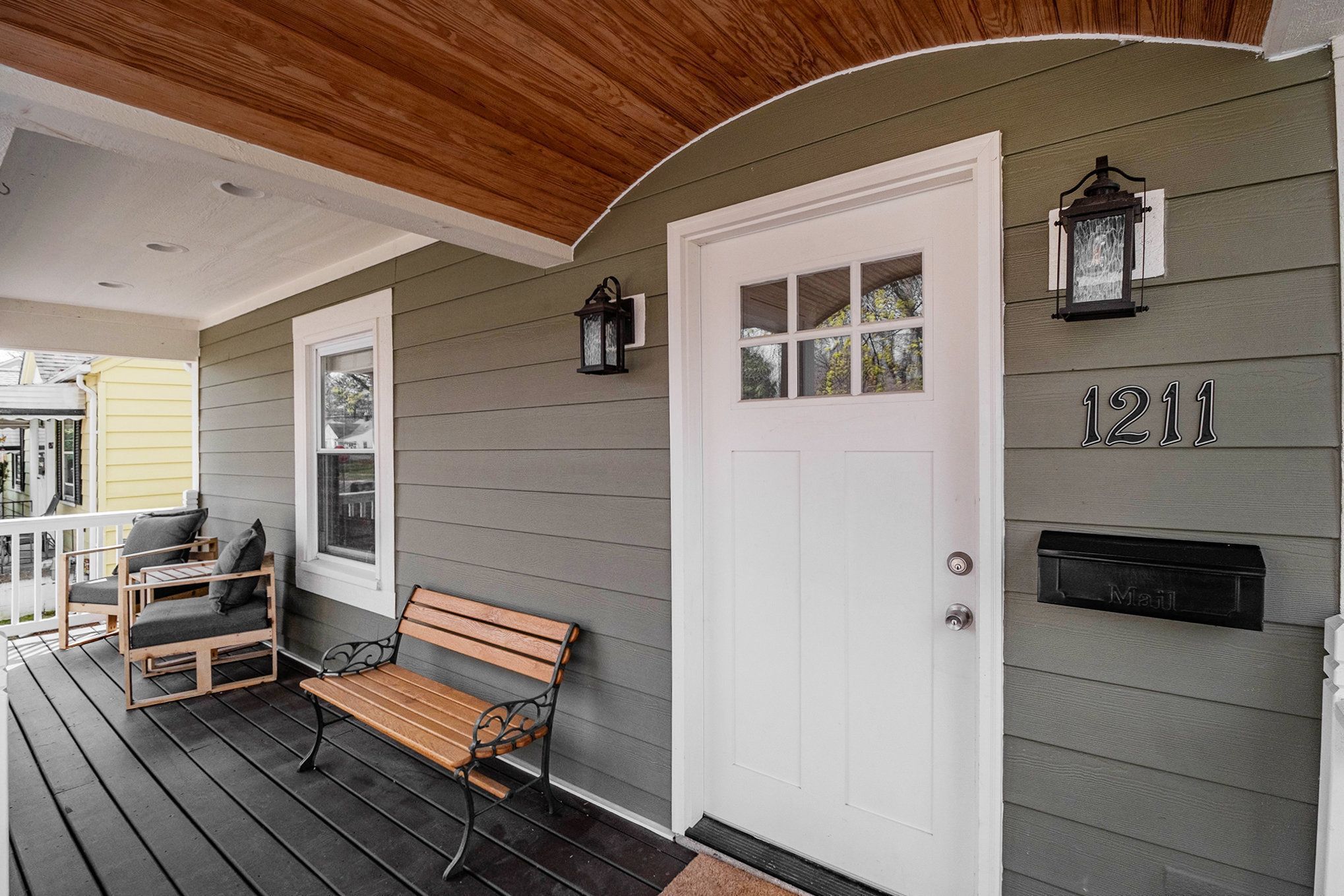


1211 N BLAIR AVE, Royaloak, MI 48067
$685,000
4
Beds
3
Baths
2,464
Sq Ft
Single Family
Active
Listed by
Tonya Newberry
Max Broock, Realtors-Birmingham
248-644-6700
Last updated:
May 12, 2025, 10:02 AM
MLS#
20250033827
Source:
MI REALCOMP
About This Home
Home Facts
Single Family
3 Baths
4 Bedrooms
Built in 2017
Price Summary
685,000
$278 per Sq. Ft.
MLS #:
20250033827
Last Updated:
May 12, 2025, 10:02 AM
Added:
3 day(s) ago
Rooms & Interior
Bedrooms
Total Bedrooms:
4
Bathrooms
Total Bathrooms:
3
Full Bathrooms:
2
Interior
Living Area:
2,464 Sq. Ft.
Structure
Structure
Architectural Style:
Colonial
Year Built:
2017
Lot
Lot Size (Sq. Ft):
6,098
Finances & Disclosures
Price:
$685,000
Price per Sq. Ft:
$278 per Sq. Ft.
Contact an Agent
Yes, I would like more information from Coldwell Banker. Please use and/or share my information with a Coldwell Banker agent to contact me about my real estate needs.
By clicking Contact I agree a Coldwell Banker Agent may contact me by phone or text message including by automated means and prerecorded messages about real estate services, and that I can access real estate services without providing my phone number. I acknowledge that I have read and agree to the Terms of Use and Privacy Notice.
Contact an Agent
Yes, I would like more information from Coldwell Banker. Please use and/or share my information with a Coldwell Banker agent to contact me about my real estate needs.
By clicking Contact I agree a Coldwell Banker Agent may contact me by phone or text message including by automated means and prerecorded messages about real estate services, and that I can access real estate services without providing my phone number. I acknowledge that I have read and agree to the Terms of Use and Privacy Notice.