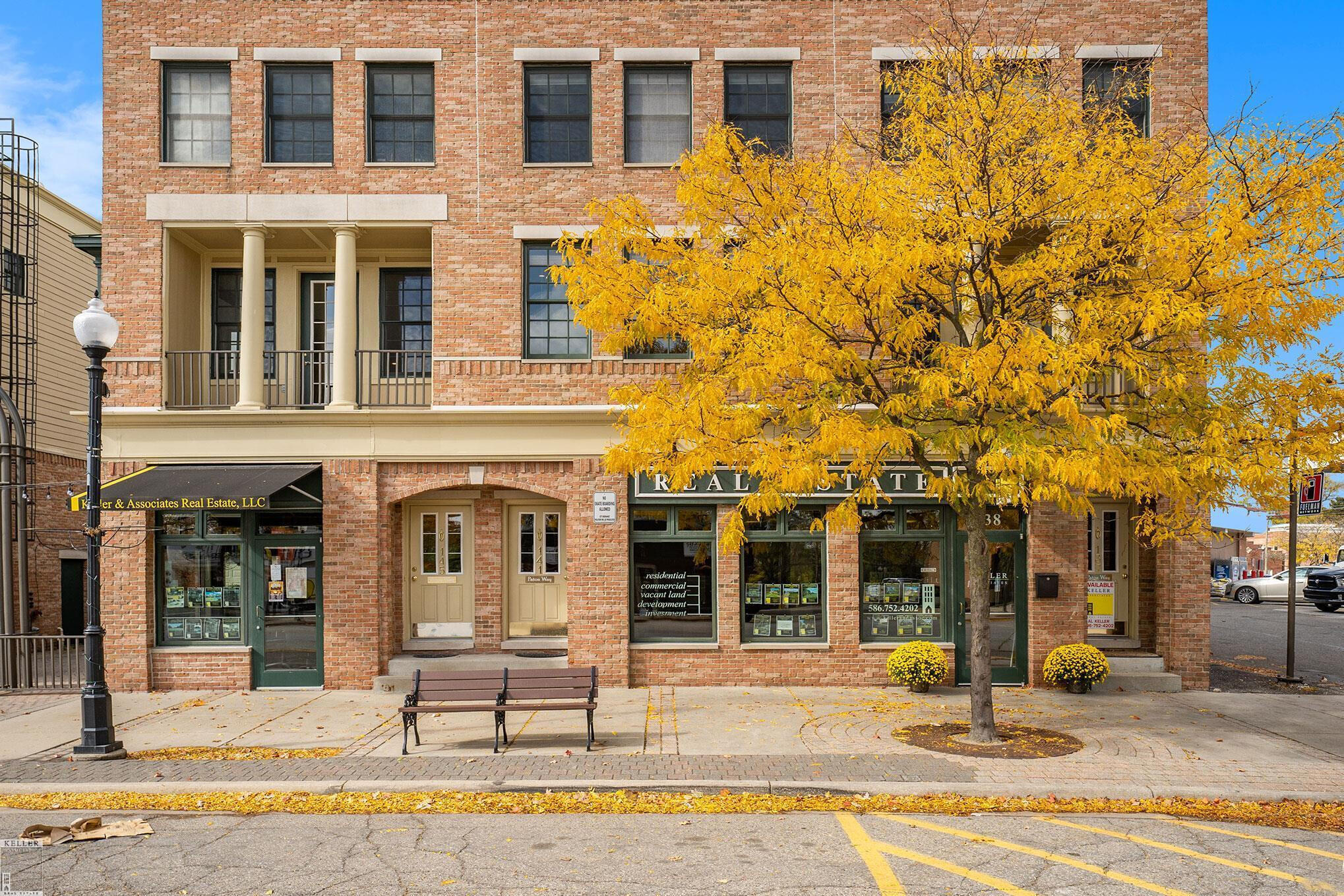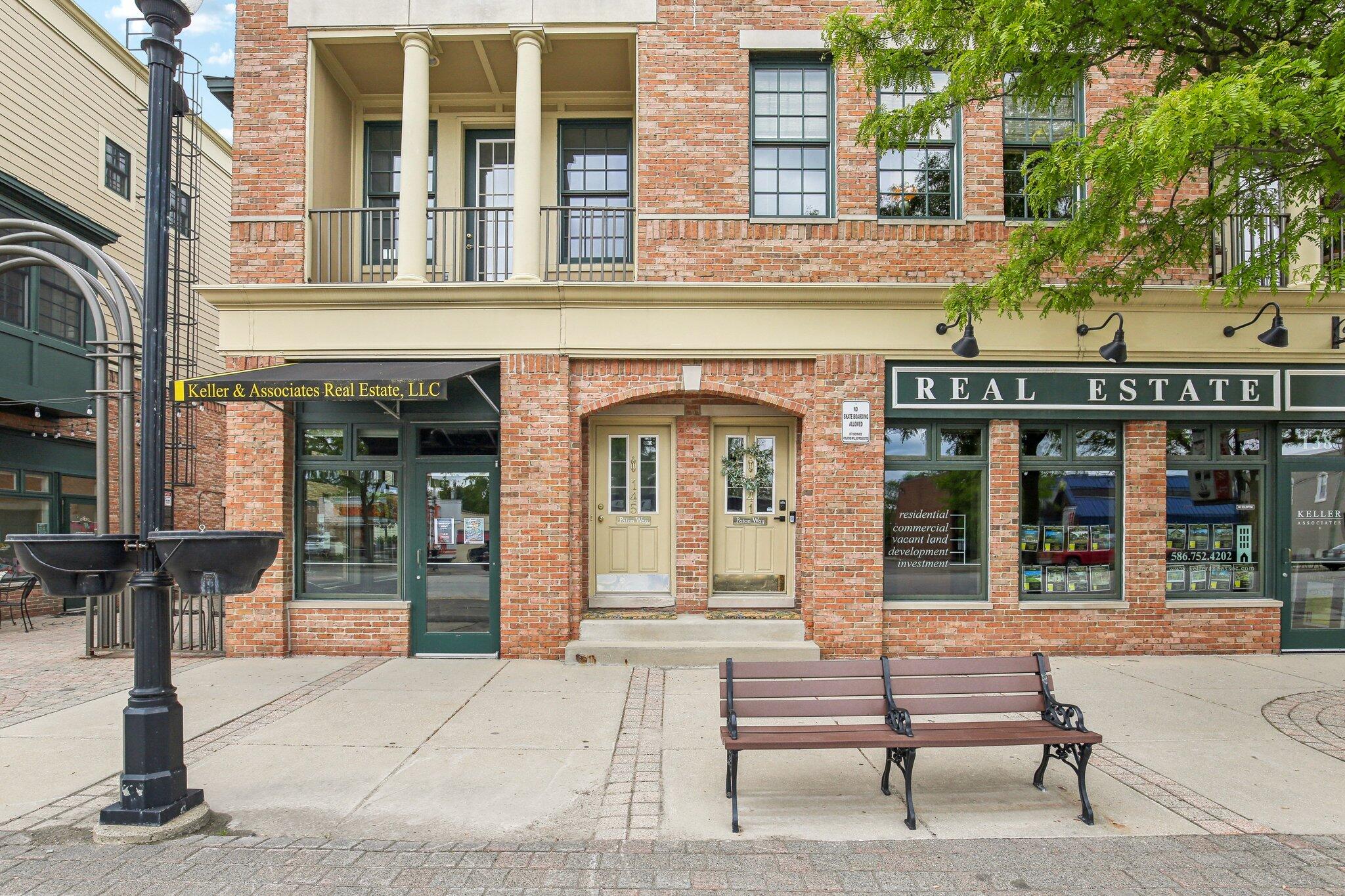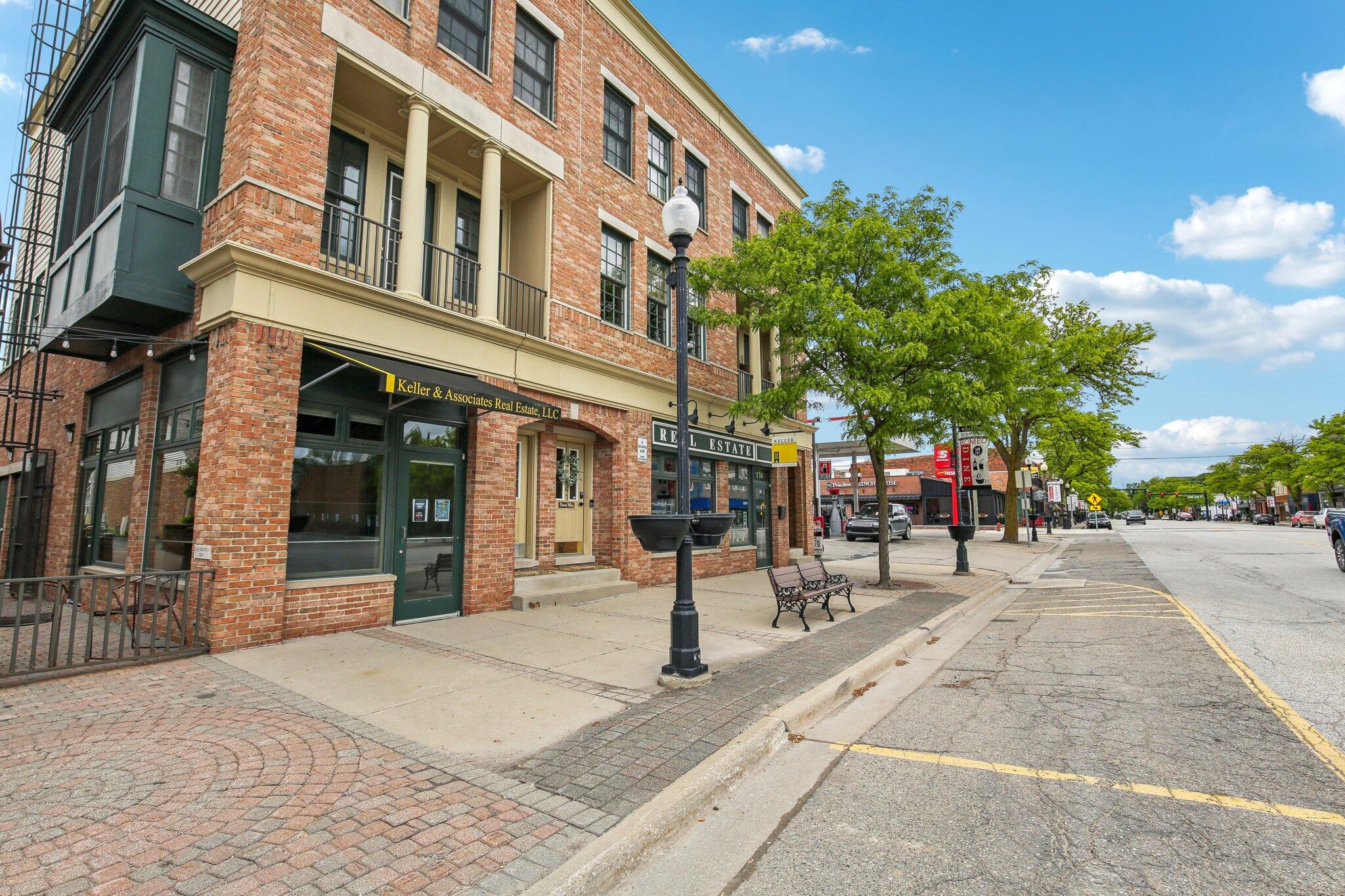


Listed by
Bradley Wisk
Keller Williams Harbortown
616-288-3244
Last updated:
June 30, 2025, 03:11 PM
MLS#
25020713
Source:
MI GRAR
About This Home
Home Facts
Condo
3 Baths
2 Bedrooms
Built in 2001
Price Summary
337,000
$210 per Sq. Ft.
MLS #:
25020713
Last Updated:
June 30, 2025, 03:11 PM
Added:
1 month(s) ago
Rooms & Interior
Bedrooms
Total Bedrooms:
2
Bathrooms
Total Bathrooms:
3
Full Bathrooms:
2
Interior
Living Area:
1,600 Sq. Ft.
Structure
Structure
Building Area:
1,600 Sq. Ft.
Year Built:
2001
Lot
Lot Size (Sq. Ft):
29,930
Finances & Disclosures
Price:
$337,000
Price per Sq. Ft:
$210 per Sq. Ft.
Contact an Agent
Yes, I would like more information from Coldwell Banker. Please use and/or share my information with a Coldwell Banker agent to contact me about my real estate needs.
By clicking Contact I agree a Coldwell Banker Agent may contact me by phone or text message including by automated means and prerecorded messages about real estate services, and that I can access real estate services without providing my phone number. I acknowledge that I have read and agree to the Terms of Use and Privacy Notice.
Contact an Agent
Yes, I would like more information from Coldwell Banker. Please use and/or share my information with a Coldwell Banker agent to contact me about my real estate needs.
By clicking Contact I agree a Coldwell Banker Agent may contact me by phone or text message including by automated means and prerecorded messages about real estate services, and that I can access real estate services without providing my phone number. I acknowledge that I have read and agree to the Terms of Use and Privacy Notice.