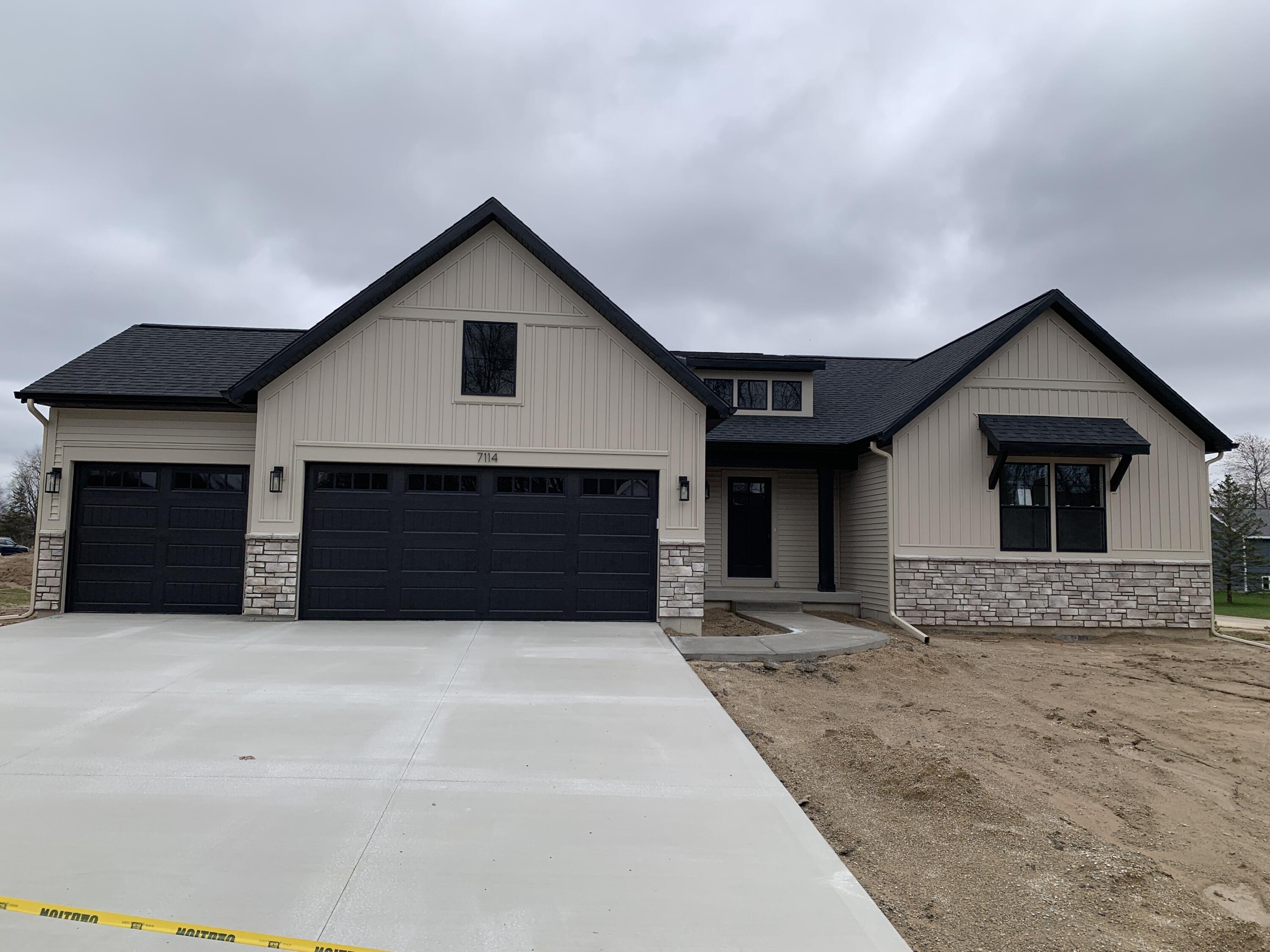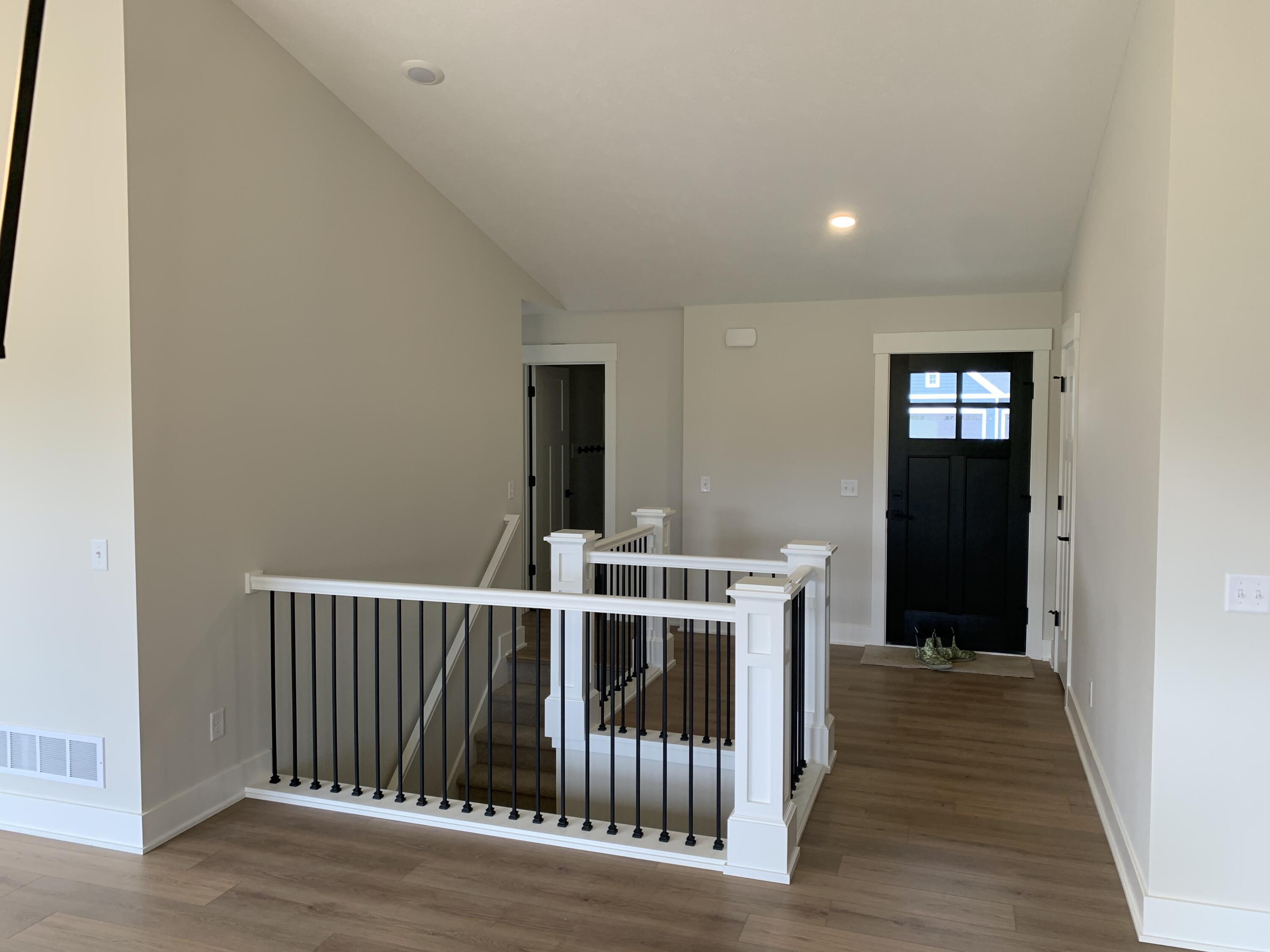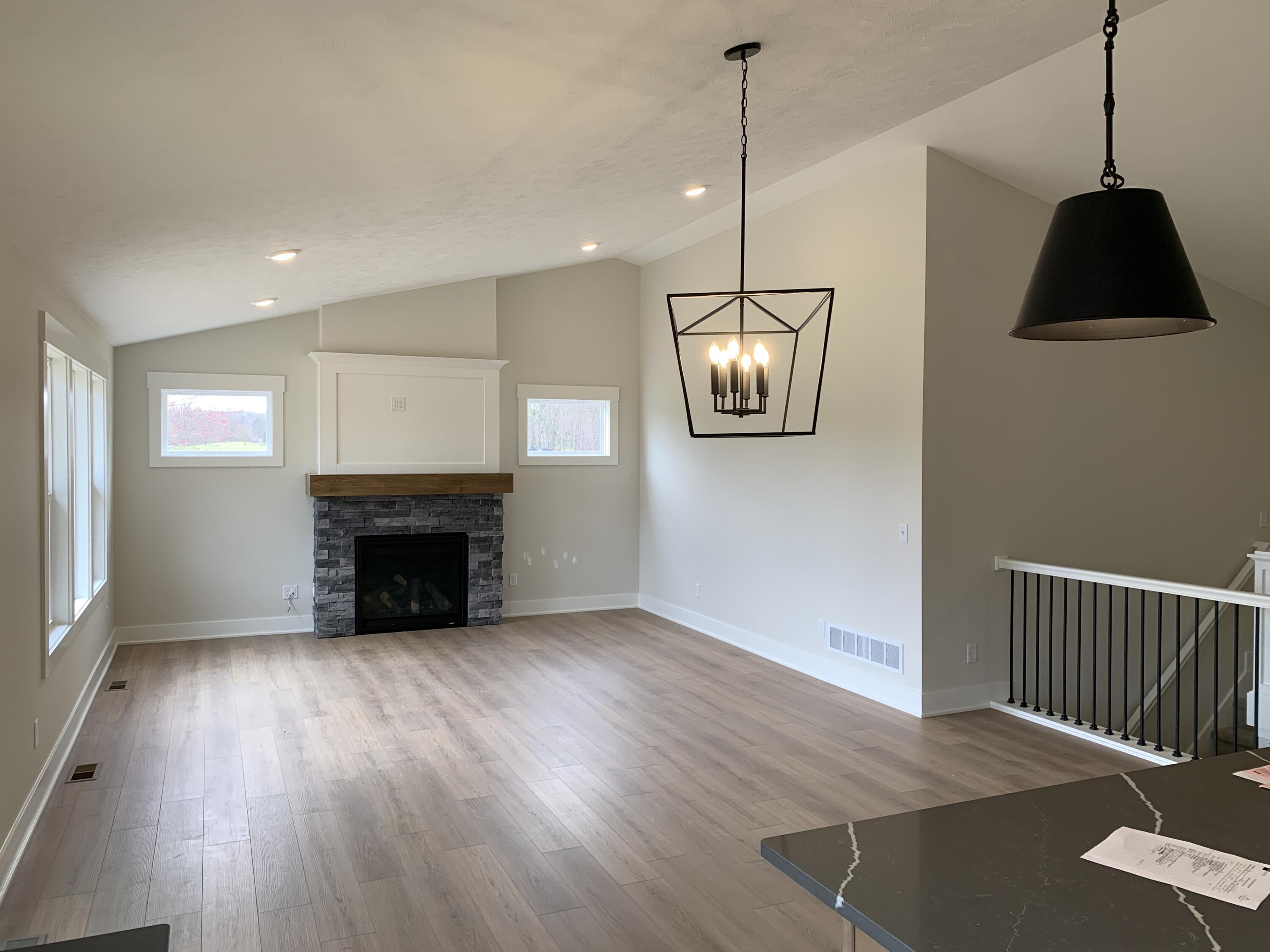


7114 Pinehurst Drive NE, Rockford, MI 49341
$559,900
3
Beds
3
Baths
1,650
Sq Ft
Single Family
Active
Listed by
Christopher Dorey
Kensington Realty Group Inc.
616-450-9487
Last updated:
May 8, 2025, 09:58 AM
MLS#
65025012677
Source:
MI REALCOMP
About This Home
Home Facts
Single Family
3 Baths
3 Bedrooms
Built in 2025
Price Summary
559,900
$339 per Sq. Ft.
MLS #:
65025012677
Last Updated:
May 8, 2025, 09:58 AM
Added:
a month ago
Rooms & Interior
Bedrooms
Total Bedrooms:
3
Bathrooms
Total Bathrooms:
3
Full Bathrooms:
2
Interior
Living Area:
1,650 Sq. Ft.
Structure
Structure
Architectural Style:
Ranch
Year Built:
2025
Lot
Lot Size (Sq. Ft):
16,988
Finances & Disclosures
Price:
$559,900
Price per Sq. Ft:
$339 per Sq. Ft.
Contact an Agent
Yes, I would like more information from Coldwell Banker. Please use and/or share my information with a Coldwell Banker agent to contact me about my real estate needs.
By clicking Contact I agree a Coldwell Banker Agent may contact me by phone or text message including by automated means and prerecorded messages about real estate services, and that I can access real estate services without providing my phone number. I acknowledge that I have read and agree to the Terms of Use and Privacy Notice.
Contact an Agent
Yes, I would like more information from Coldwell Banker. Please use and/or share my information with a Coldwell Banker agent to contact me about my real estate needs.
By clicking Contact I agree a Coldwell Banker Agent may contact me by phone or text message including by automated means and prerecorded messages about real estate services, and that I can access real estate services without providing my phone number. I acknowledge that I have read and agree to the Terms of Use and Privacy Notice.