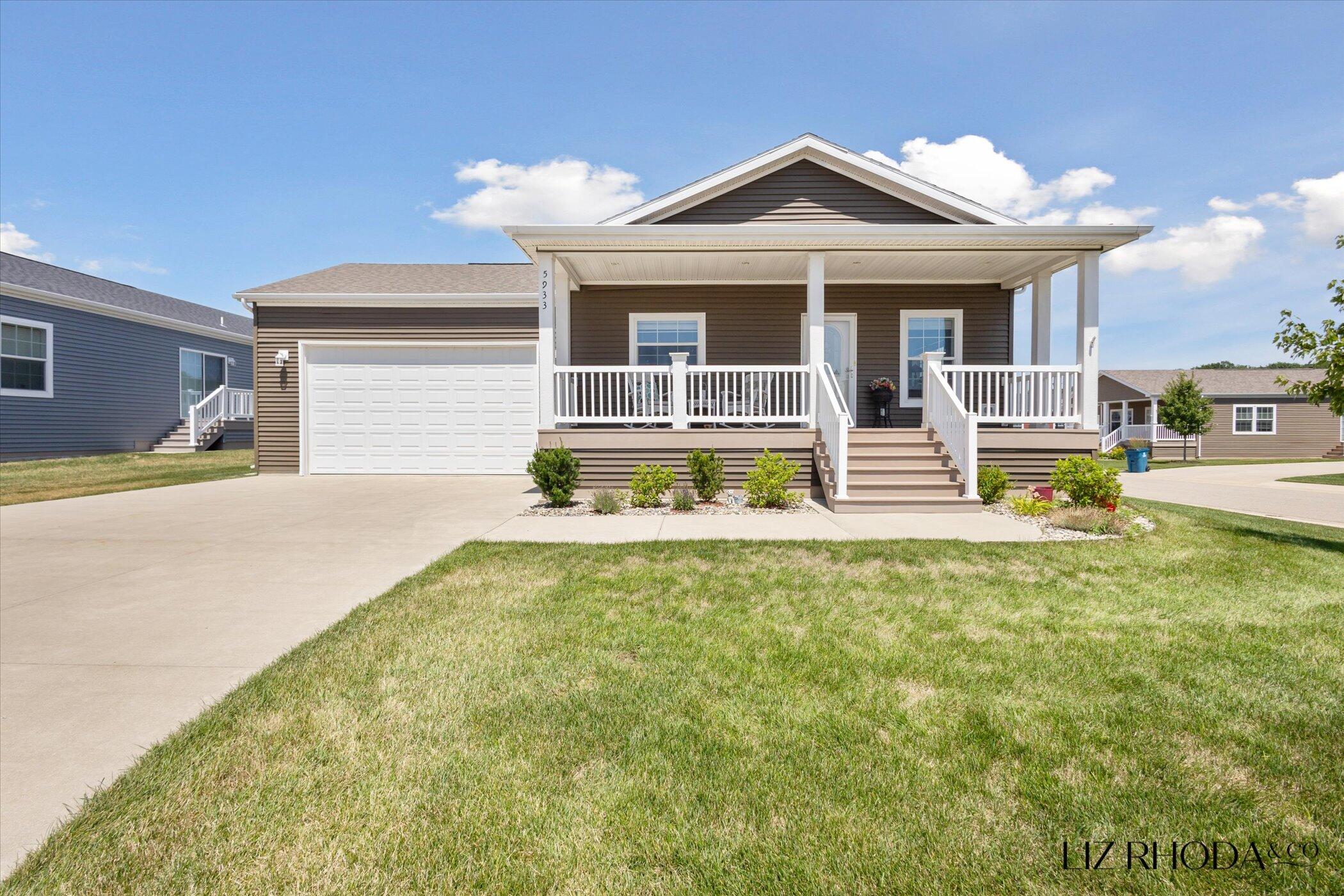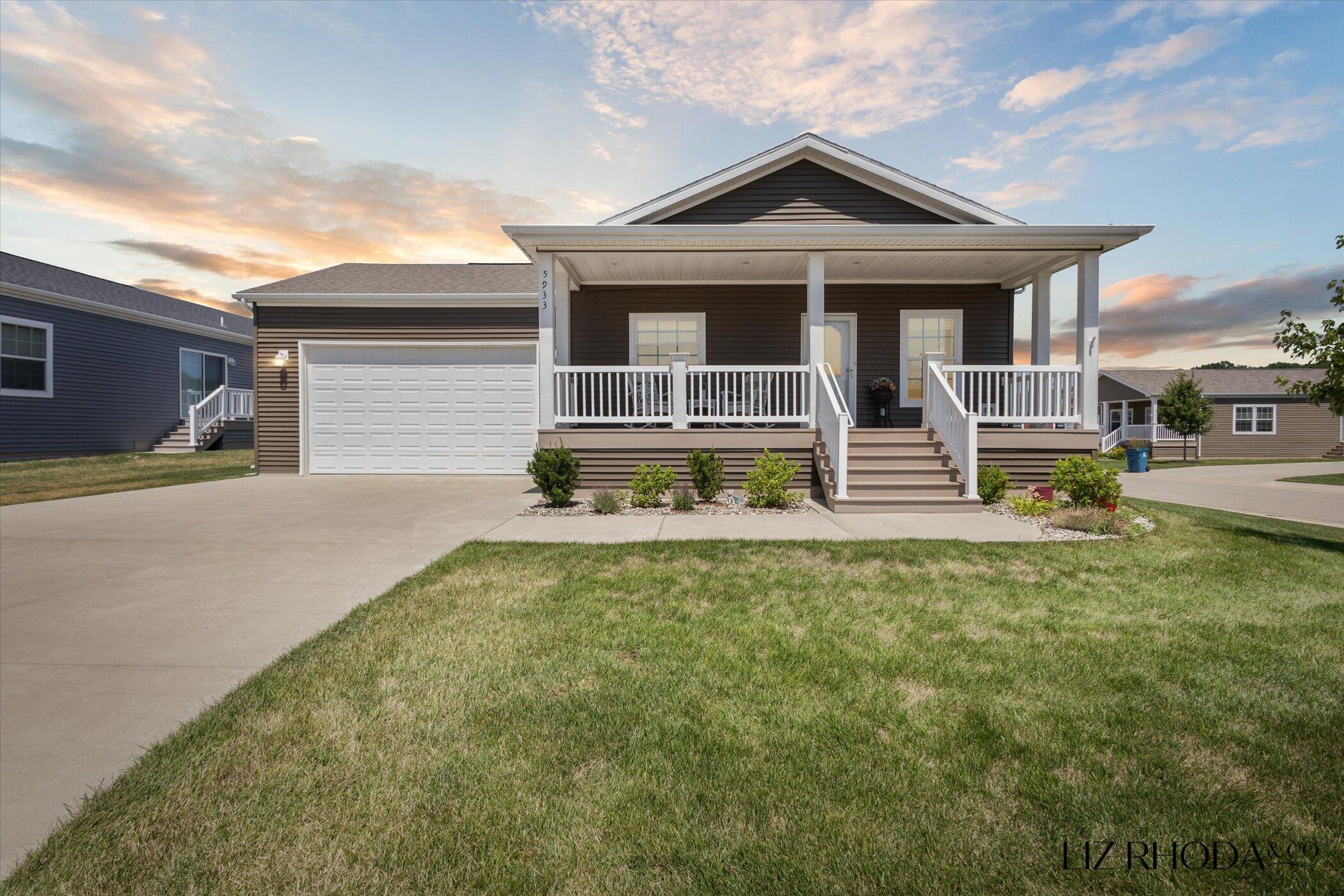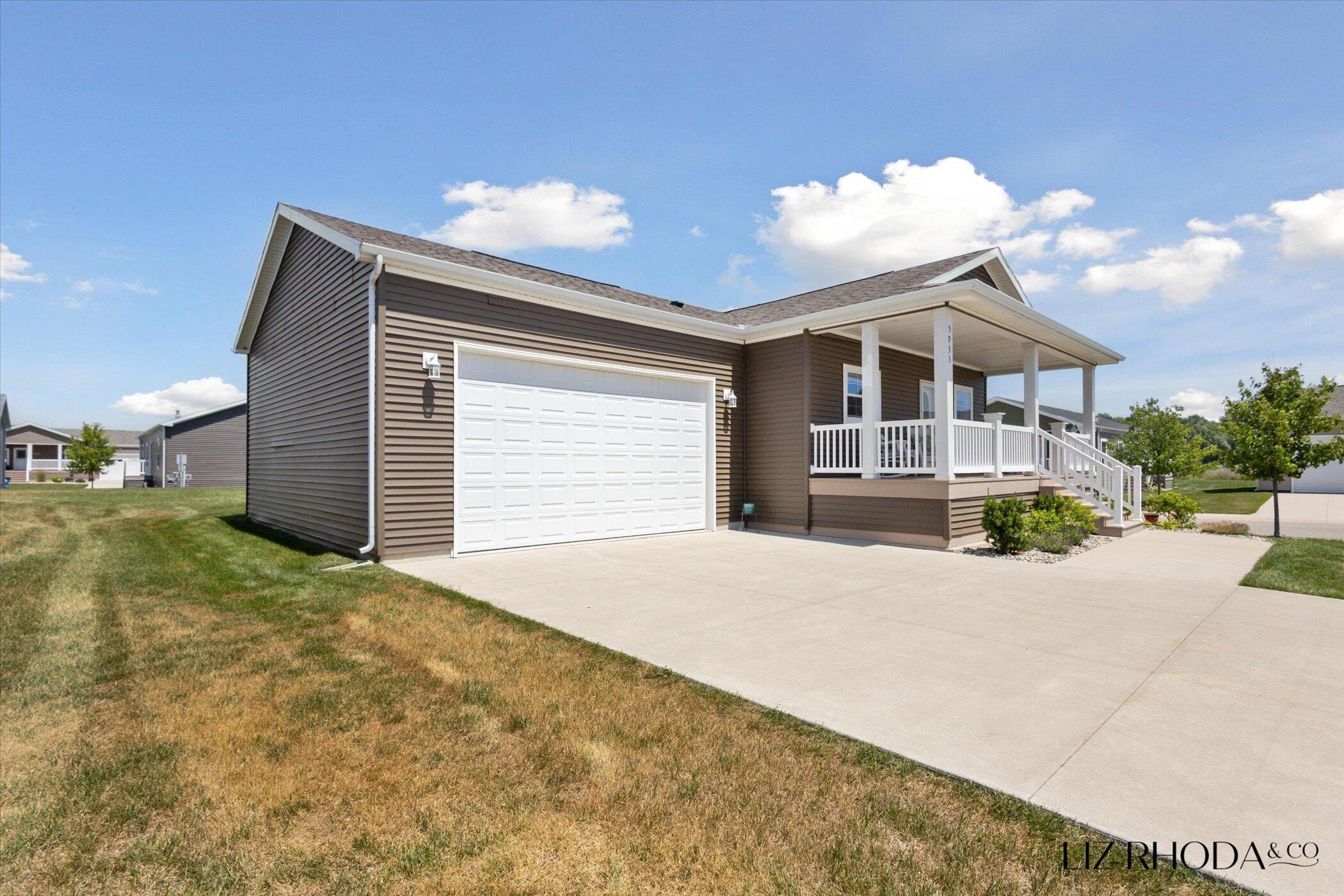


5933 Trillium Hills Drive Ne, Rockford, MI 49341
Pending
Listed by
Liz Rhoda
Liz Rhoda & Co
616-920-0255
Last updated:
September 13, 2025, 03:46 AM
MLS#
25047157
Source:
MI GRAR
About This Home
Home Facts
Manufactured
2 Baths
3 Bedrooms
Built in 2019
Price Summary
220,000
$151 per Sq. Ft.
MLS #:
25047157
Last Updated:
September 13, 2025, 03:46 AM
Added:
2 day(s) ago
Rooms & Interior
Bedrooms
Total Bedrooms:
3
Bathrooms
Total Bathrooms:
2
Full Bathrooms:
2
Interior
Living Area:
1,456 Sq. Ft.
Structure
Structure
Building Area:
1,456 Sq. Ft.
Year Built:
2019
Finances & Disclosures
Price:
$220,000
Price per Sq. Ft:
$151 per Sq. Ft.
Contact an Agent
Yes, I would like more information from Coldwell Banker. Please use and/or share my information with a Coldwell Banker agent to contact me about my real estate needs.
By clicking Contact I agree a Coldwell Banker Agent may contact me by phone or text message including by automated means and prerecorded messages about real estate services, and that I can access real estate services without providing my phone number. I acknowledge that I have read and agree to the Terms of Use and Privacy Notice.
Contact an Agent
Yes, I would like more information from Coldwell Banker. Please use and/or share my information with a Coldwell Banker agent to contact me about my real estate needs.
By clicking Contact I agree a Coldwell Banker Agent may contact me by phone or text message including by automated means and prerecorded messages about real estate services, and that I can access real estate services without providing my phone number. I acknowledge that I have read and agree to the Terms of Use and Privacy Notice.