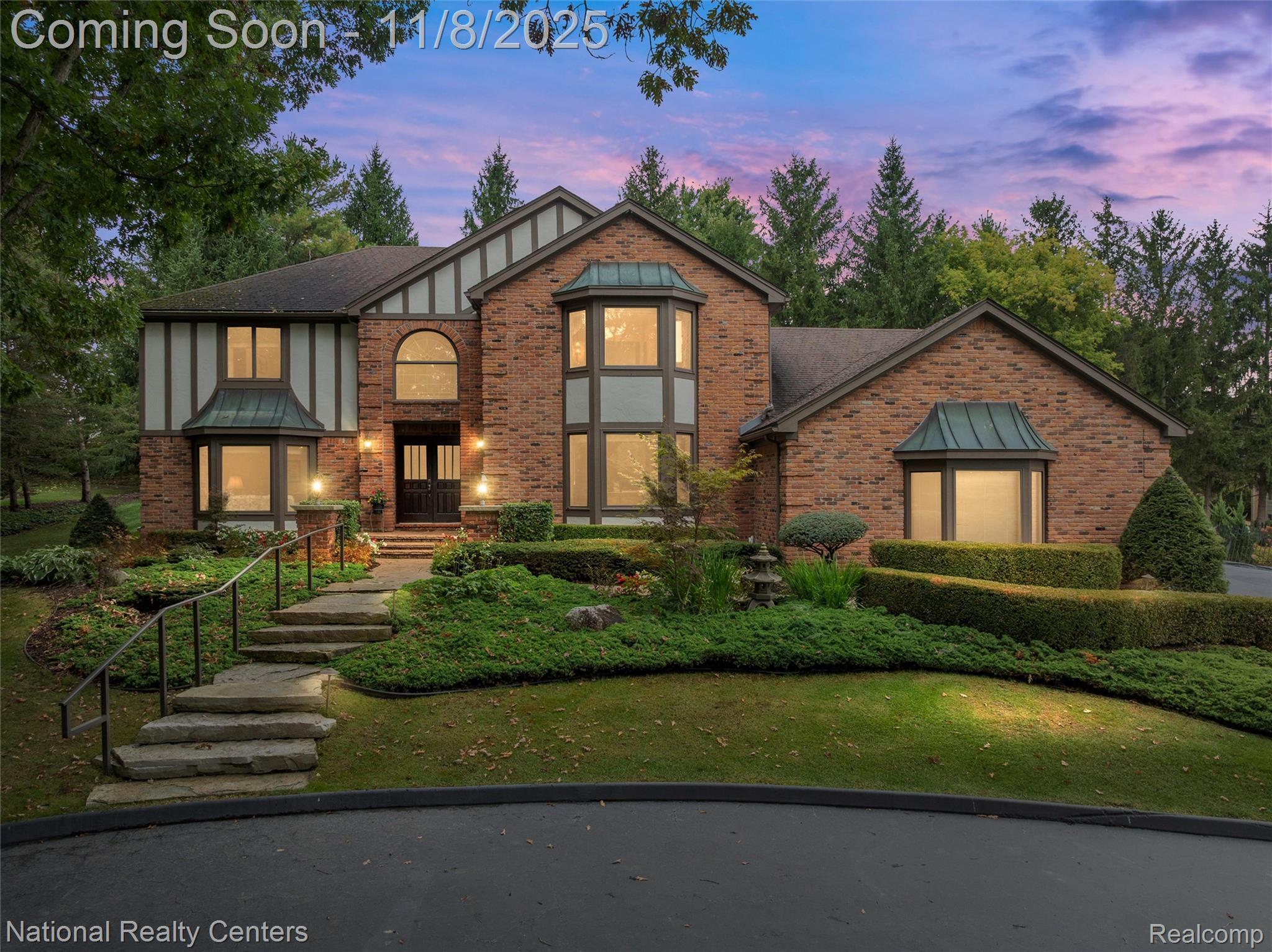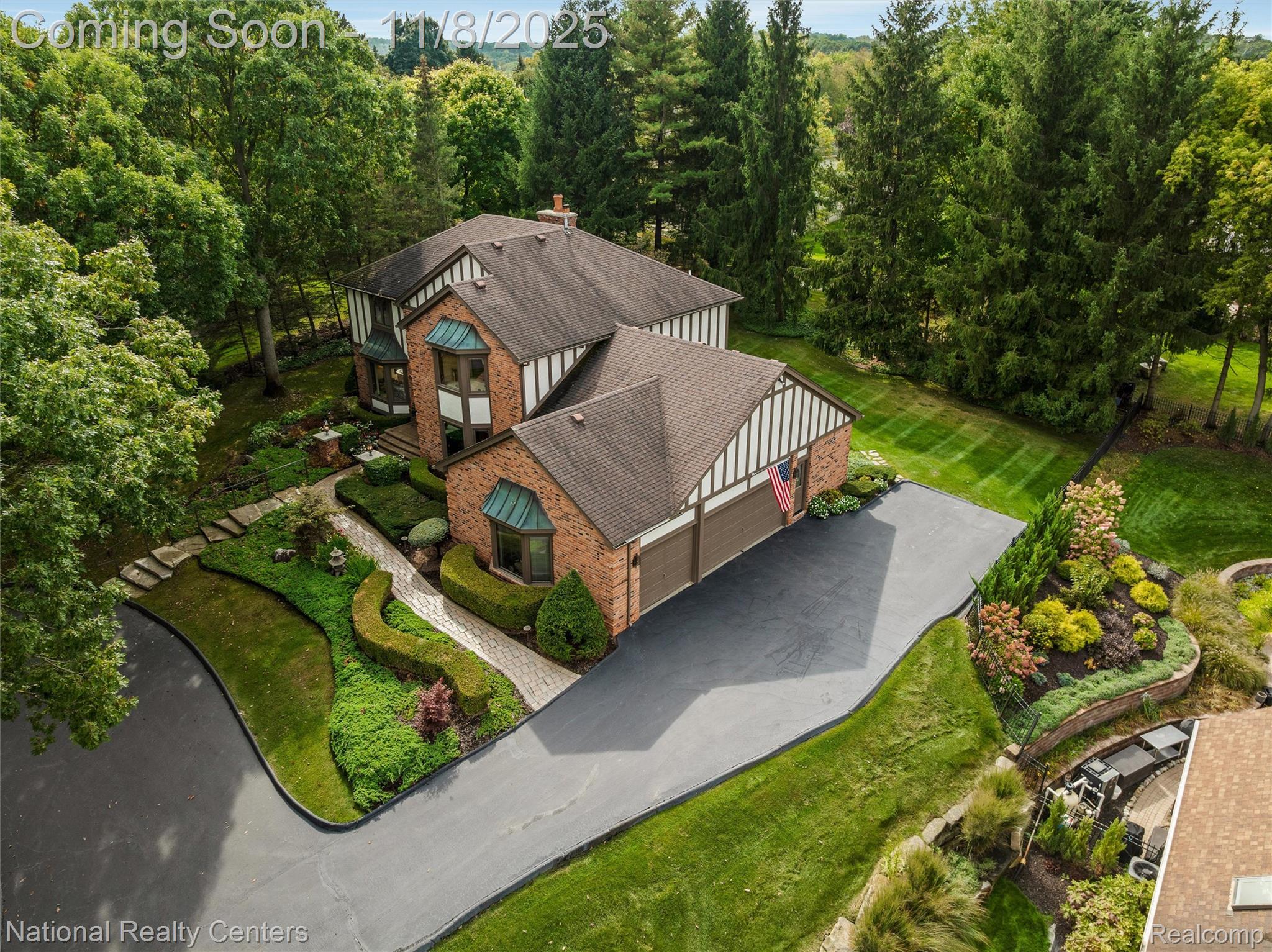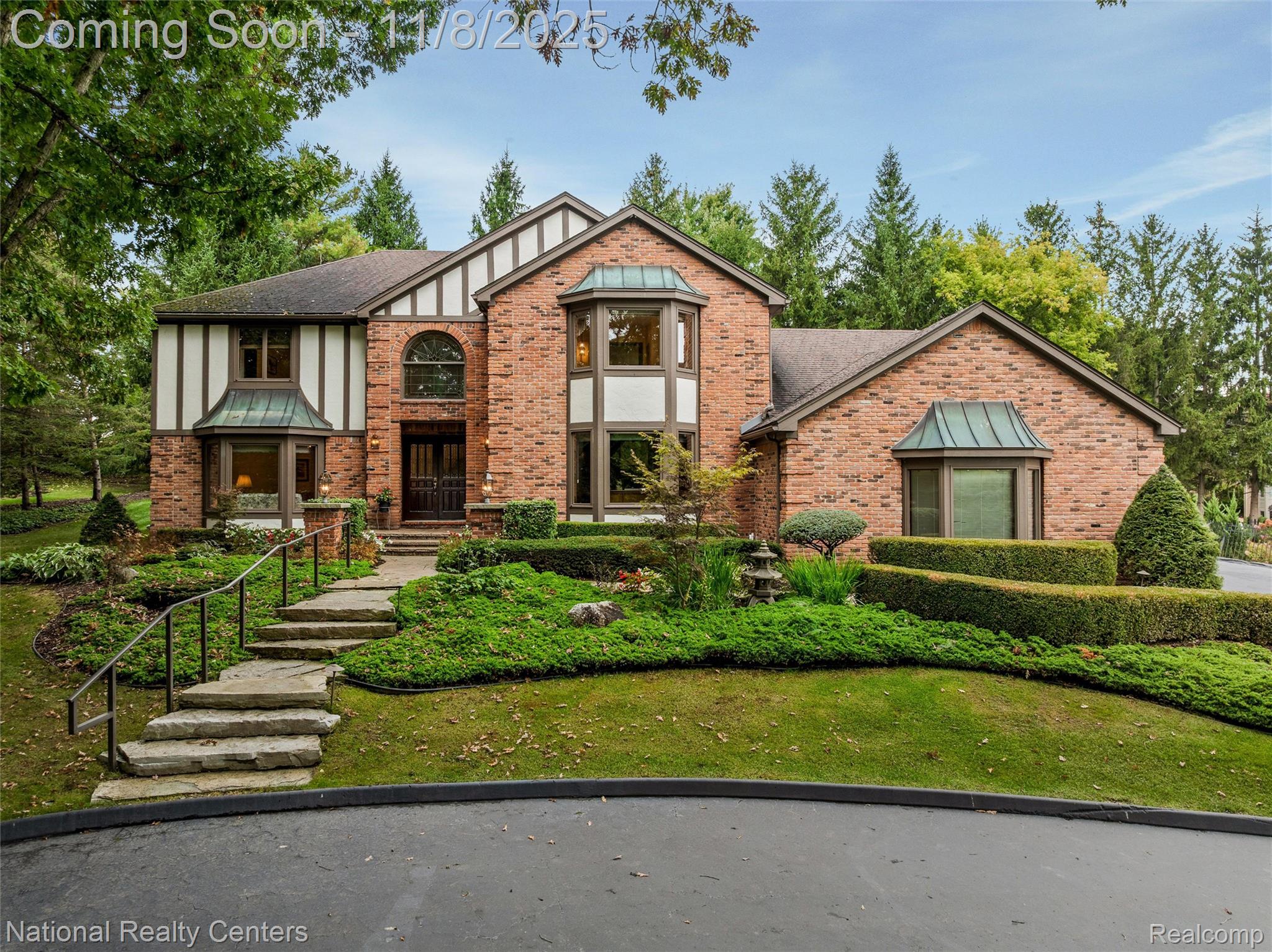


4822 Cider Hill Drive, Rochester, MI 48306
$750,000
4
Beds
4
Baths
5,021
Sq Ft
Single Family
Active
Listed by
Brian L Wines
National Realty Centers, Inc
248-468-1444
Last updated:
November 10, 2025, 11:02 AM
MLS#
20251039238
Source:
MI REALCOMP
About This Home
Home Facts
Single Family
4 Baths
4 Bedrooms
Built in 1986
Price Summary
750,000
$149 per Sq. Ft.
MLS #:
20251039238
Last Updated:
November 10, 2025, 11:02 AM
Added:
5 day(s) ago
Rooms & Interior
Bedrooms
Total Bedrooms:
4
Bathrooms
Total Bathrooms:
4
Full Bathrooms:
2
Interior
Living Area:
5,021 Sq. Ft.
Structure
Structure
Architectural Style:
Colonial, Tudor
Year Built:
1986
Lot
Lot Size (Sq. Ft):
25,700
Finances & Disclosures
Price:
$750,000
Price per Sq. Ft:
$149 per Sq. Ft.
Contact an Agent
Yes, I would like more information from Coldwell Banker. Please use and/or share my information with a Coldwell Banker agent to contact me about my real estate needs.
By clicking Contact I agree a Coldwell Banker Agent may contact me by phone or text message including by automated means and prerecorded messages about real estate services, and that I can access real estate services without providing my phone number. I acknowledge that I have read and agree to the Terms of Use and Privacy Notice.
Contact an Agent
Yes, I would like more information from Coldwell Banker. Please use and/or share my information with a Coldwell Banker agent to contact me about my real estate needs.
By clicking Contact I agree a Coldwell Banker Agent may contact me by phone or text message including by automated means and prerecorded messages about real estate services, and that I can access real estate services without providing my phone number. I acknowledge that I have read and agree to the Terms of Use and Privacy Notice.