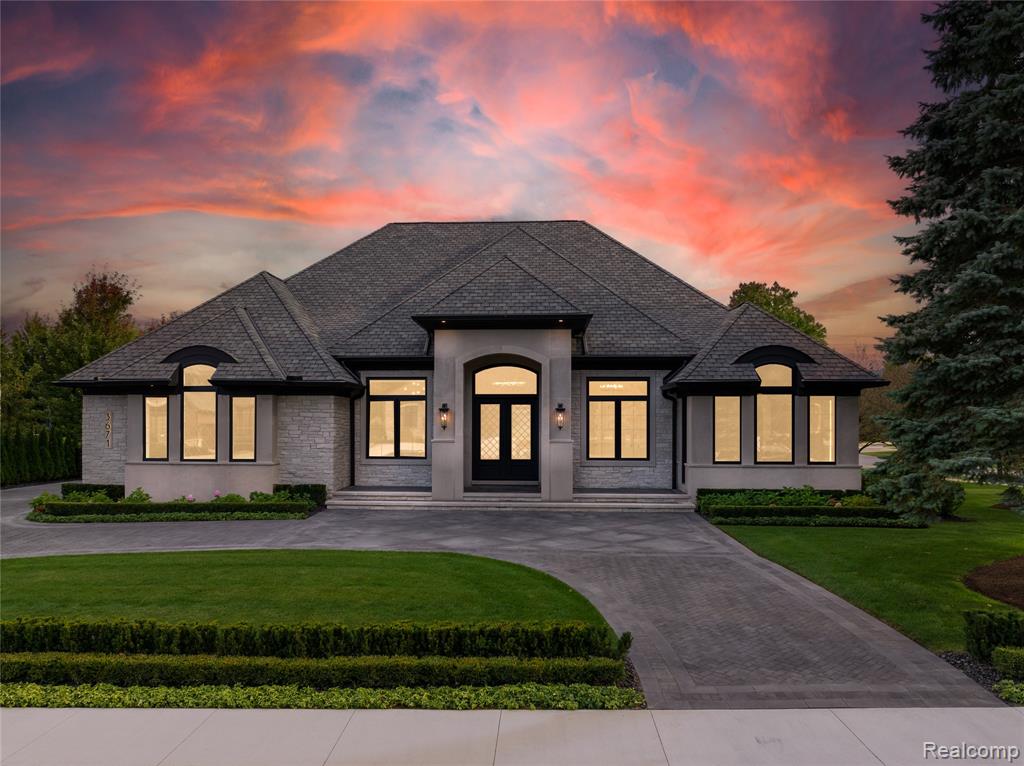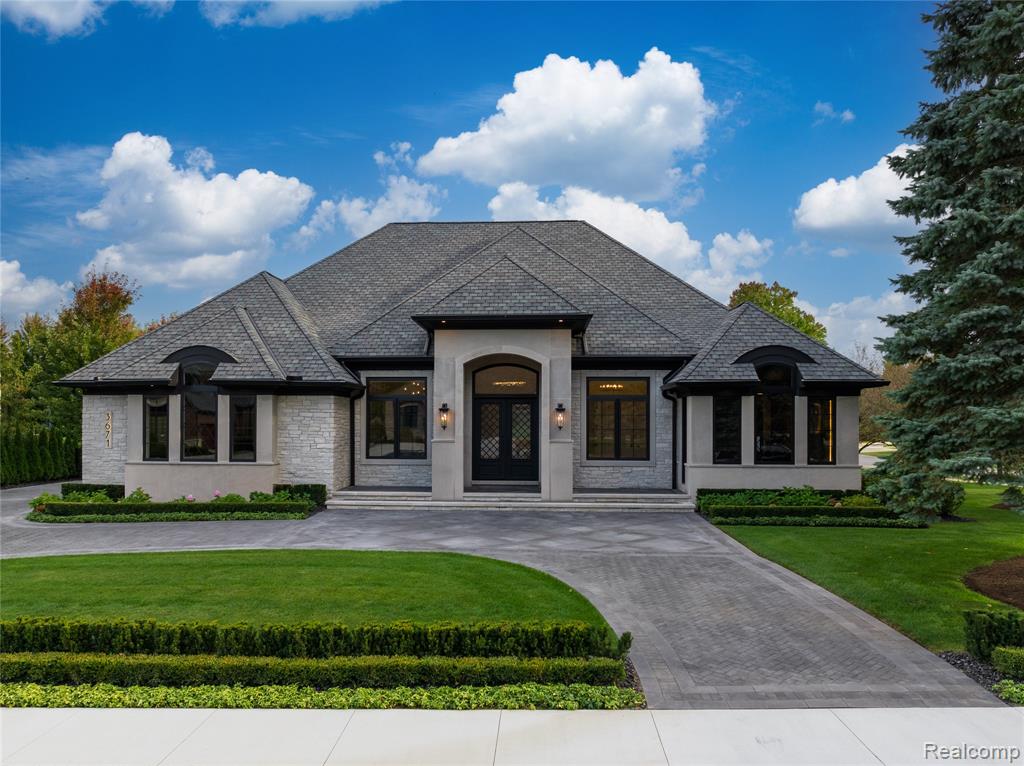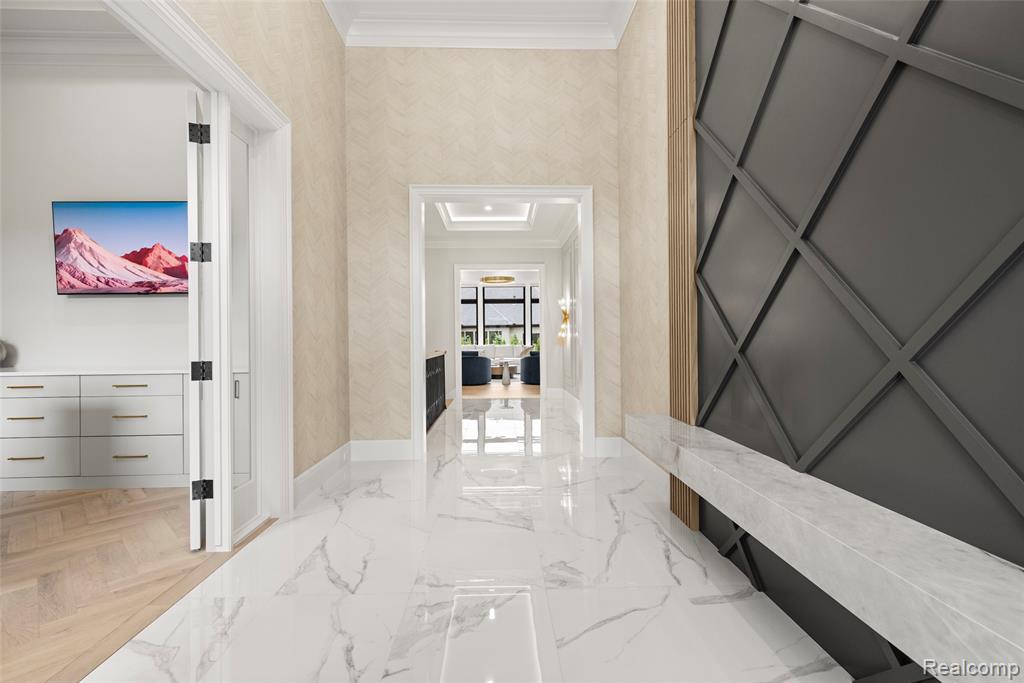


4592 Pinnacle, Rochester, MI 48306
$4,250,000
4
Beds
6
Baths
4,000
Sq Ft
Single Family
Active
Listed by
Saba Katto
Saba Katto
Sapphire Realty
Realty Solutions Of Michigan Inc
248-930-9300
Last updated:
November 7, 2025, 08:27 PM
MLS#
60945473
Source:
MI REALSOURCE
About This Home
Home Facts
Single Family
6 Baths
4 Bedrooms
Built in 2026
Price Summary
4,250,000
$1,062 per Sq. Ft.
MLS #:
60945473
Last Updated:
November 7, 2025, 08:27 PM
Added:
23 day(s) ago
Rooms & Interior
Bedrooms
Total Bedrooms:
4
Bathrooms
Total Bathrooms:
6
Full Bathrooms:
4
Interior
Living Area:
4,000 Sq. Ft.
Structure
Structure
Architectural Style:
Ranch
Building Area:
6,000 Sq. Ft.
Year Built:
2026
Lot
Lot Size (Sq. Ft):
22,651
Finances & Disclosures
Price:
$4,250,000
Price per Sq. Ft:
$1,062 per Sq. Ft.
Contact an Agent
Yes, I would like more information from Coldwell Banker. Please use and/or share my information with a Coldwell Banker agent to contact me about my real estate needs.
By clicking Contact I agree a Coldwell Banker Agent may contact me by phone or text message including by automated means and prerecorded messages about real estate services, and that I can access real estate services without providing my phone number. I acknowledge that I have read and agree to the Terms of Use and Privacy Notice.
Contact an Agent
Yes, I would like more information from Coldwell Banker. Please use and/or share my information with a Coldwell Banker agent to contact me about my real estate needs.
By clicking Contact I agree a Coldwell Banker Agent may contact me by phone or text message including by automated means and prerecorded messages about real estate services, and that I can access real estate services without providing my phone number. I acknowledge that I have read and agree to the Terms of Use and Privacy Notice.